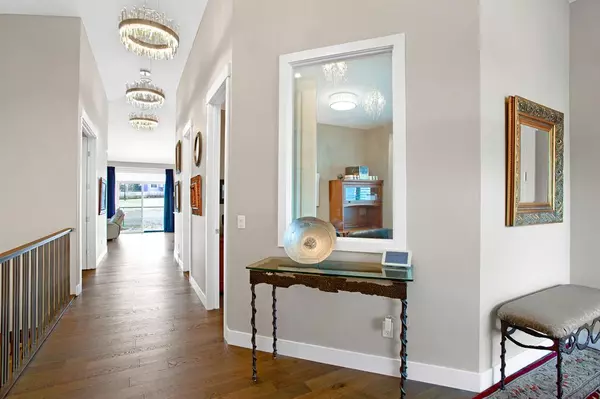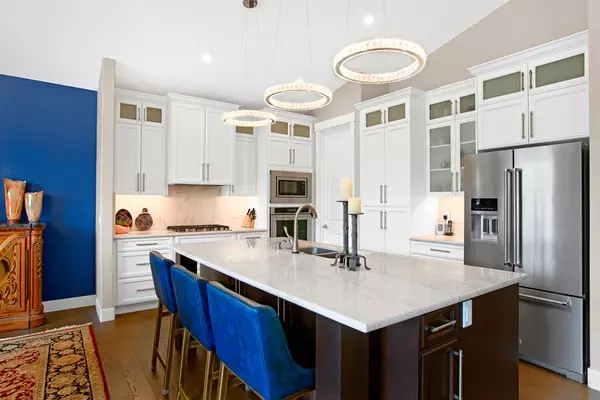$770,000
$775,000
0.6%For more information regarding the value of a property, please contact us for a free consultation.
216 Baysprings GDNS SW Airdrie, AB T4B 4G2
3 Beds
3 Baths
1,531 SqFt
Key Details
Sold Price $770,000
Property Type Single Family Home
Sub Type Detached
Listing Status Sold
Purchase Type For Sale
Square Footage 1,531 sqft
Price per Sqft $502
Subdivision Baysprings
MLS® Listing ID A2040741
Sold Date 05/12/23
Style Bungalow
Bedrooms 3
Full Baths 2
Half Baths 1
Originating Board Calgary
Year Built 2019
Annual Tax Amount $4,243
Tax Year 2022
Lot Size 5,552 Sqft
Acres 0.13
Property Description
This is not your average bungalow - welcome to 216 Baysprings Gardens, a stunning property that has everything you've been looking for in a home! With nearly 13ft vaulted ceilings on the main level, this house exudes an open and spacious feel that will leave you feeling relaxed and rejuvenated. You'll have 2859 SqFt of living space to enjoy, providing ample room for entertaining guests or simply relaxing with family.
As you approach the home, you'll be greeted by a beautifully xeriscaped lot that requires very little maintenance, giving you more time to enjoy the outdoors. With a spacious 34'x 16' concrete pad out back you have the ideal place to sit back and appreciate your south-facing lot onto a future park space (subject to city completion). Well over $30K has gone into this backyard to make it a maintenance free oasis for years to come!
Step inside and you'll be impressed by the attention to detail and high end finishes throughout. Take note of the large 8ft doors, extra wide hallways, and rich hardwood floors as soon as you walk in. As you head towards the kitchen you'll notice the beautiful chandeliers that add extra sparkle to an already well lit home. The kitchen is a focal point of any property and it does not disappoint here! With a large marble island, soft close cabinets and drawers, additional pullouts, a full sized pantry that can store an additional freezer, and high end built-in appliances, this is truly a kitchen to behold.
The large primary suite flows seamlessly into your spa-like ensuite. Here you'll find an oversized full tile shower and an abundance of counter space on your dual vanity with matching marble counters throughout. Combined with your large den / office (which can double as a bedroom) this layout has everything you could possibly want.
The fully finished basement is yet another great feature of this home. Downstairs you'll find a comfortable living room with a gas fireplace, two large bedrooms that are perfect for welcoming guests, as well as a full wet bar with a fridge. There is additional space perfect for storage, a workshop, or an exercise room as well. With air conditioning throughout the home you can finally check off everything on your must have list. Don't miss out on the opportunity to make it yours today!
Location
Province AB
County Airdrie
Zoning R1
Direction NE
Rooms
Basement Finished, Full
Interior
Interior Features Built-in Features, Ceiling Fan(s), Double Vanity, High Ceilings, Kitchen Island, Open Floorplan, Pantry, See Remarks, Walk-In Closet(s), Wet Bar
Heating Forced Air
Cooling Central Air
Flooring Hardwood, Vinyl
Fireplaces Number 2
Fireplaces Type Gas
Appliance Built-In Oven, Dishwasher, Dryer, Gas Range, Microwave, Washer
Laundry Main Level
Exterior
Parking Features Double Garage Attached
Garage Spaces 2.0
Garage Description Double Garage Attached
Fence Fenced
Community Features Park, Playground, Schools Nearby, Shopping Nearby
Roof Type Asphalt Shingle
Accessibility Accessible Hallway(s)
Porch Patio
Lot Frontage 30.41
Exposure S
Total Parking Spaces 4
Building
Lot Description Back Yard, Backs on to Park/Green Space, Garden, No Neighbours Behind, Landscaped, Pie Shaped Lot
Foundation Poured Concrete
Architectural Style Bungalow
Level or Stories One
Structure Type Stone,Stucco,Wood Frame
Others
Restrictions Utility Right Of Way
Tax ID 78806563
Ownership Private
Read Less
Want to know what your home might be worth? Contact us for a FREE valuation!

Our team is ready to help you sell your home for the highest possible price ASAP






