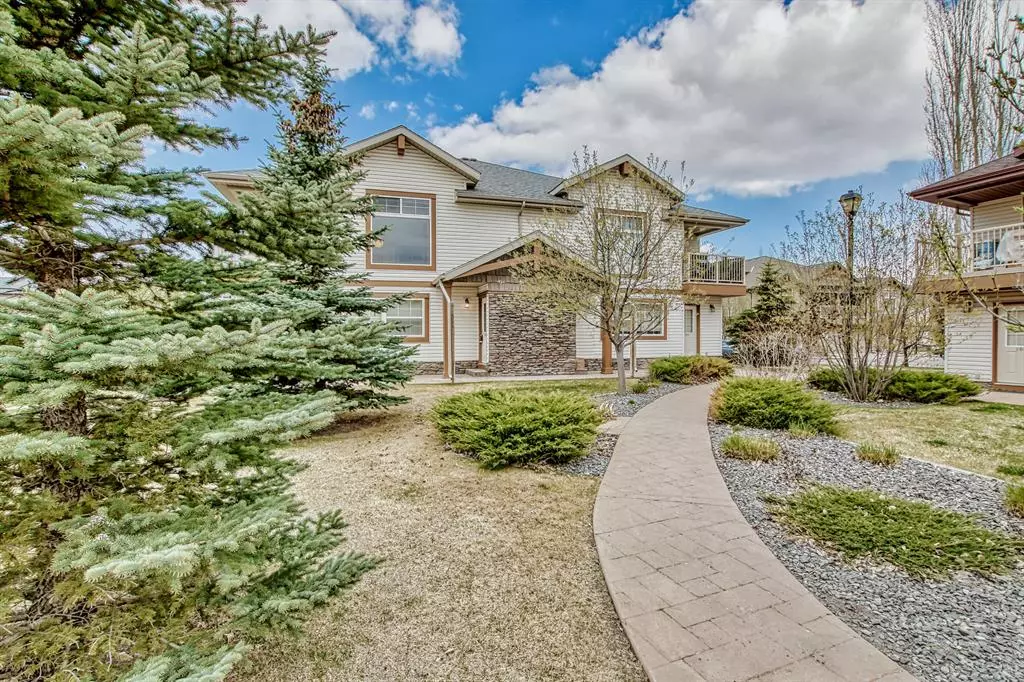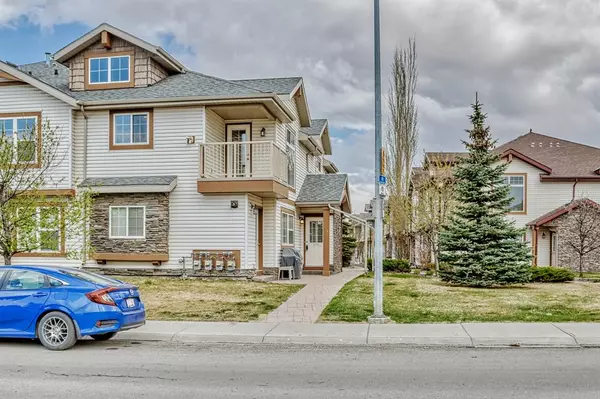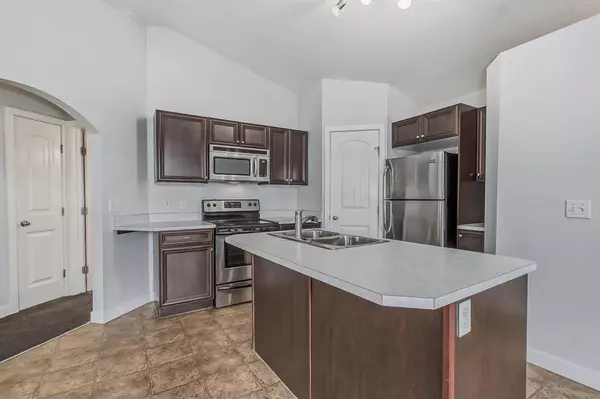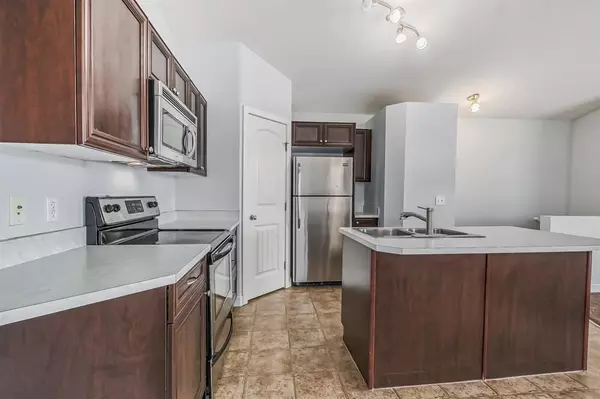$277,500
$275,000
0.9%For more information regarding the value of a property, please contact us for a free consultation.
130 Panatella LNDG NW #202 Calgary, AB T3K 0K8
2 Beds
1 Bath
853 SqFt
Key Details
Sold Price $277,500
Property Type Townhouse
Sub Type Row/Townhouse
Listing Status Sold
Purchase Type For Sale
Square Footage 853 sqft
Price per Sqft $325
Subdivision Panorama Hills
MLS® Listing ID A2046781
Sold Date 05/17/23
Style 2 Storey
Bedrooms 2
Full Baths 1
Condo Fees $215
HOA Fees $17/ann
HOA Y/N 1
Originating Board Calgary
Year Built 2007
Annual Tax Amount $1,408
Tax Year 2022
Property Sub-Type Row/Townhouse
Property Description
This charming 2 bedroom, 1 bathroom top unit stacked townhome is perfect for first-time homebuyers, or investors looking to add to their real estate portfolio. With vaulted ceilings, this home provides a spacious and open feeling, creating a warm and welcoming atmosphere. Located near several schools, amenities, and major roads, this townhome is perfect for those seeking convenience and comfort. The sunny living area is perfect for entertaining, with a modern kitchen featuring stainless steel appliances and beautiful cabinetry. With its low maintenance lifestyle, this townhome is perfect for those seeking a comfortable yet hassle-free living experience. Yes, Spring has just begun, however this unit does comes with radiant in-floor heating perfect for winter. Don't miss out on this incredible opportunity to own a beautiful stacked townhome.
Location
Province AB
County Calgary
Area Cal Zone N
Zoning DC (pre 1P2007)
Direction S
Rooms
Basement None
Interior
Interior Features Ceiling Fan(s), High Ceilings, Kitchen Island, No Animal Home, No Smoking Home, Open Floorplan, Storage, Walk-In Closet(s)
Heating Radiant
Cooling None
Flooring Carpet, Linoleum
Appliance Dishwasher, Electric Stove, Microwave, Microwave Hood Fan, Refrigerator, Washer/Dryer, Window Coverings
Laundry In Unit
Exterior
Parking Features Off Street, Stall
Garage Description Off Street, Stall
Fence None
Community Features Airport/Runway, Golf, Park, Playground, Schools Nearby, Shopping Nearby, Sidewalks, Street Lights, Walking/Bike Paths
Amenities Available Golf Course, Park, Parking, Playground
Roof Type Asphalt Shingle
Porch Balcony(s)
Exposure S
Total Parking Spaces 1
Building
Lot Description Backs on to Park/Green Space, Landscaped, Street Lighting, Treed
Foundation Poured Concrete
Architectural Style 2 Storey
Level or Stories Two
Structure Type Stone,Vinyl Siding
Others
HOA Fee Include Common Area Maintenance,Insurance,Parking,Professional Management,Reserve Fund Contributions,Snow Removal,Trash
Restrictions None Known
Tax ID 76581066
Ownership Private
Pets Allowed Restrictions
Read Less
Want to know what your home might be worth? Contact us for a FREE valuation!

Our team is ready to help you sell your home for the highest possible price ASAP





