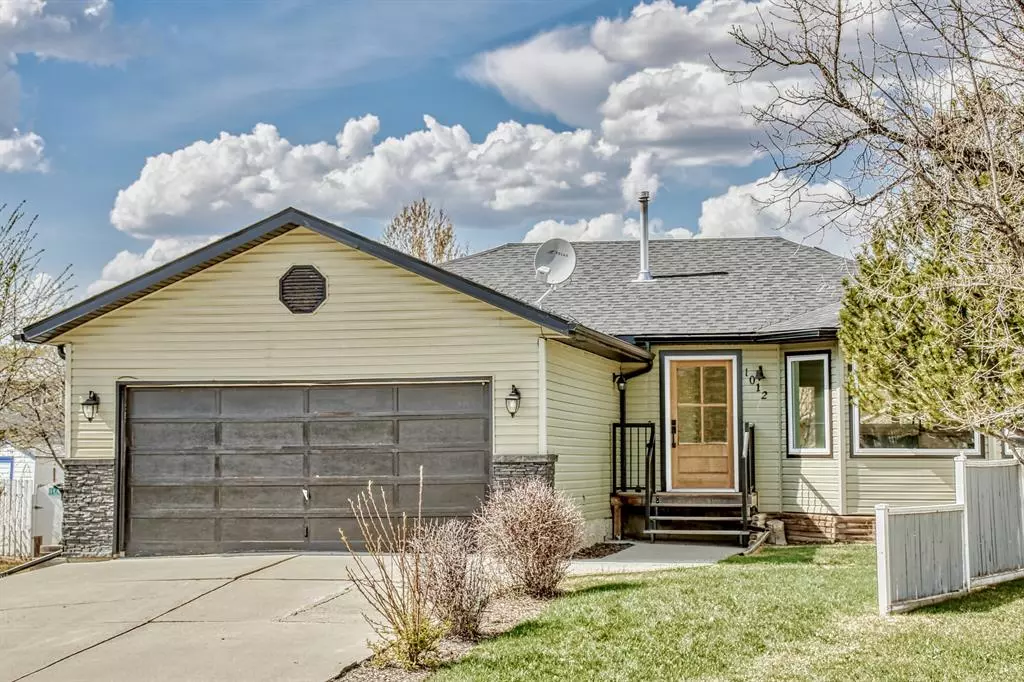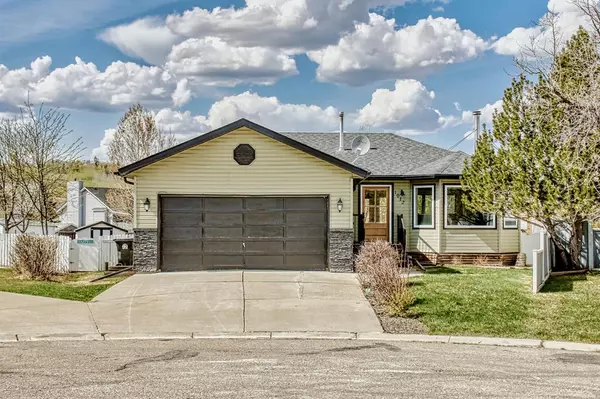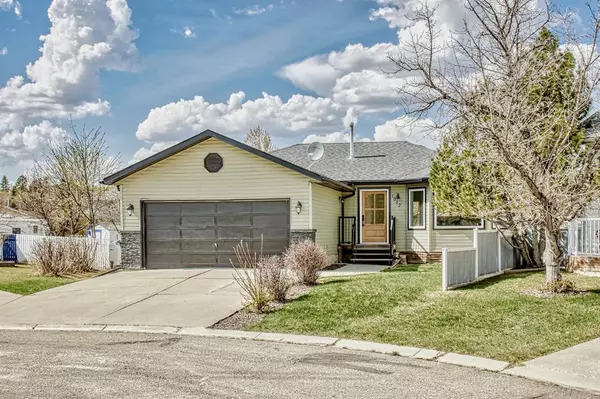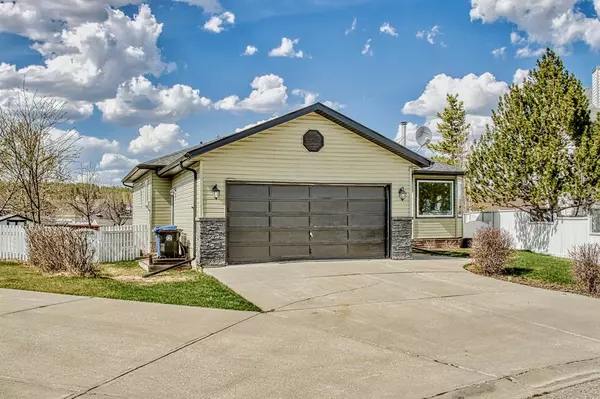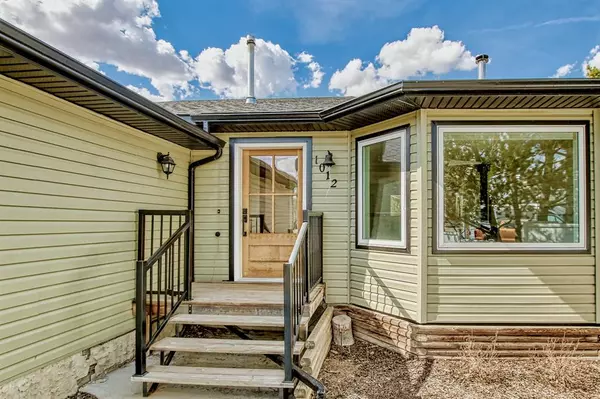$465,000
$464,900
For more information regarding the value of a property, please contact us for a free consultation.
1012 2 ST NE Sundre, AB T0M 1X0
5 Beds
3 Baths
1,306 SqFt
Key Details
Sold Price $465,000
Property Type Single Family Home
Sub Type Detached
Listing Status Sold
Purchase Type For Sale
Square Footage 1,306 sqft
Price per Sqft $356
MLS® Listing ID A2045618
Sold Date 05/17/23
Style Bungalow
Bedrooms 5
Full Baths 3
Originating Board Central Alberta
Year Built 1991
Annual Tax Amount $3,508
Tax Year 2022
Lot Size 0.650 Acres
Acres 0.65
Lot Dimensions 8.98 x 47.35 x 6.47 x 31.67 x 30.64 meters
Property Sub-Type Detached
Property Description
"THERE'S NO PLACE LIKE HOME!" You don't need to click your ruby red heels together 3 times, or have a Fairy Godmother to say these words. All you need to do is walk through the front door into your new-to-you, fully renovated 5 bedroom, 3 bath, bright and spacious bungalow! Located in the NE end of Sundre, you will be close to walking trails, schools, and the hospital. As soon as you walk through the front door, or come in from parking your vehicles in the attached double garage, you will feel the bright and cheerful, country charm of this home. From the spacious kitchen that opens onto the dining room AND the private-feeling living room, to the over-sized primary bedroom that features an open concept 4-piece ensuite and walk-in closet, that should be spacious enough to house all of your clothing! A second bedroom is located upstairs for the younger one in your life, or to be used as a convenient, sun-filled home office! The main upstairs bathroom has such charm! The luxurious bathtub will have you wanting to soak away your troubles daily! The newly installed woodstove in the living room will save you on your heating bills in the winter as you curl up with a good book beside it, or snuggle in to watch a good movie. Downstairs has plenty of room for the older ones in the family with 3 decent sized bright bedrooms, a 3-piece bathroom AND a large family room where they can play their video games, do their homework or set up a fantastic games room for them to play in! The way this home is situated in this neighbour-friendly cul-de-sac, you won't even need to have curtains in your front windows. But you will enjoy watching the neighbourhood kids paying ball-hockey, or a friendly game of basketball. Hours of free entertainment! In the backyard, you will love the huge deck for all of your entertaining & BBQ'ing needs! If you move the shed, you will find a parking pad WITH an RV gate for you to securely park your trailer or Motorhome and not have to pay for storage fees! If you love to garden, you will also find a cute greenhouse to grown some yummy veggies for you to enjoy year-round! So much to love about this home on its large pie-shaped lot! MUST-SEE property! “Home Is Where Your Story Begins!”
Location
Province AB
County Mountain View County
Zoning R1
Direction SE
Rooms
Other Rooms 1
Basement Finished, Full
Interior
Interior Features Ceiling Fan(s), Closet Organizers, Double Vanity, Kitchen Island, Natural Woodwork, No Smoking Home, Open Floorplan, Recessed Lighting, Soaking Tub, Storage, Vinyl Windows, Walk-In Closet(s)
Heating Forced Air, Natural Gas, Wood Stove
Cooling None
Flooring Ceramic Tile, Hardwood, Laminate
Fireplaces Number 1
Fireplaces Type Factory Built, Free Standing, Living Room, Metal, Wood Burning
Appliance Dishwasher, Dryer, Electric Stove, Garage Control(s), Range Hood, Refrigerator, Washer
Laundry In Basement, Laundry Room, Sink
Exterior
Parking Features Concrete Driveway, Double Garage Attached, Driveway, Garage Door Opener, Garage Faces Front, Insulated, Parking Pad, RV Access/Parking, RV Gated
Garage Spaces 2.0
Garage Description Concrete Driveway, Double Garage Attached, Driveway, Garage Door Opener, Garage Faces Front, Insulated, Parking Pad, RV Access/Parking, RV Gated
Fence Fenced
Community Features Airport/Runway, Park, Playground, Pool, Schools Nearby, Shopping Nearby, Street Lights, Walking/Bike Paths
Roof Type Asphalt Shingle
Porch Deck
Lot Frontage 29.17
Exposure SE
Total Parking Spaces 6
Building
Lot Description Back Yard, Cul-De-Sac, Front Yard, Lawn, Garden, Irregular Lot, Landscaped, Street Lighting, Open Lot
Foundation Wood
Architectural Style Bungalow
Level or Stories One
Structure Type Concrete,Vinyl Siding,Wood Frame
Others
Restrictions None Known
Tax ID 57517799
Ownership Private
Read Less
Want to know what your home might be worth? Contact us for a FREE valuation!

Our team is ready to help you sell your home for the highest possible price ASAP

