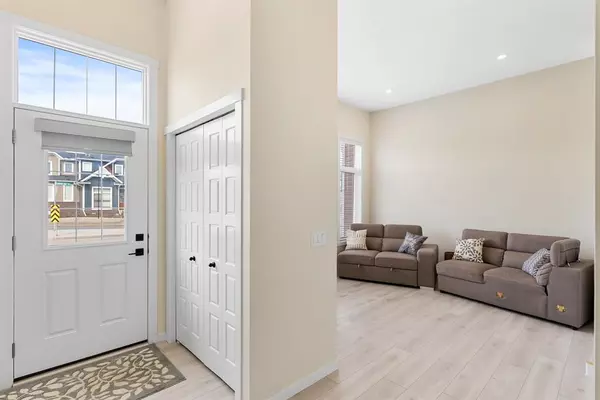$430,000
$439,000
2.1%For more information regarding the value of a property, please contact us for a free consultation.
178 Chinook Gate BLVD SW Airdrie, AB T4B 5J1
3 Beds
3 Baths
1,413 SqFt
Key Details
Sold Price $430,000
Property Type Townhouse
Sub Type Row/Townhouse
Listing Status Sold
Purchase Type For Sale
Square Footage 1,413 sqft
Price per Sqft $304
Subdivision Chinook Gate
MLS® Listing ID A2043609
Sold Date 05/18/23
Style 2 Storey
Bedrooms 3
Full Baths 2
Half Baths 1
Condo Fees $210
HOA Fees $12/ann
HOA Y/N 1
Originating Board Calgary
Year Built 2021
Annual Tax Amount $805
Tax Year 2022
Lot Size 1,646 Sqft
Acres 0.04
Property Sub-Type Row/Townhouse
Property Description
Welcome home! This like new townhome is ready to move in and enjoy. Offering modern features throughout including neutral paint colors and wide plank laminate. The gleaming white kitchen comes with stone counters, stainless steel appliances and large island for informal dining and plenty of room for a dining table. The upper level boasts 3 bedrooms including the primary bedroom with walk in closet and 4 piece ensuite. Laundry conveniently located on the second level. Charming neighborhood and steps from parks, schools and amenities.
Location
Province AB
County Airdrie
Zoning M2
Direction W
Rooms
Other Rooms 1
Basement Full, Unfinished
Interior
Interior Features High Ceilings, Kitchen Island, Stone Counters, Walk-In Closet(s)
Heating Forced Air, Natural Gas
Cooling None
Flooring Carpet, Laminate
Appliance Dishwasher, Electric Stove, Microwave Hood Fan, Refrigerator
Laundry Upper Level
Exterior
Parking Features Stall
Garage Description Stall
Fence Fenced
Community Features Schools Nearby, Shopping Nearby, Sidewalks, Street Lights
Amenities Available Snow Removal
Roof Type Asphalt Shingle
Porch None
Exposure E
Total Parking Spaces 1
Building
Lot Description Back Yard, Front Yard
Foundation Poured Concrete
Architectural Style 2 Storey
Level or Stories Two
Structure Type Stone,Vinyl Siding,Wood Frame
Others
HOA Fee Include Insurance,Professional Management,Reserve Fund Contributions,Snow Removal
Restrictions Pet Restrictions or Board approval Required
Tax ID 78816586
Ownership Private
Pets Allowed Restrictions
Read Less
Want to know what your home might be worth? Contact us for a FREE valuation!

Our team is ready to help you sell your home for the highest possible price ASAP





