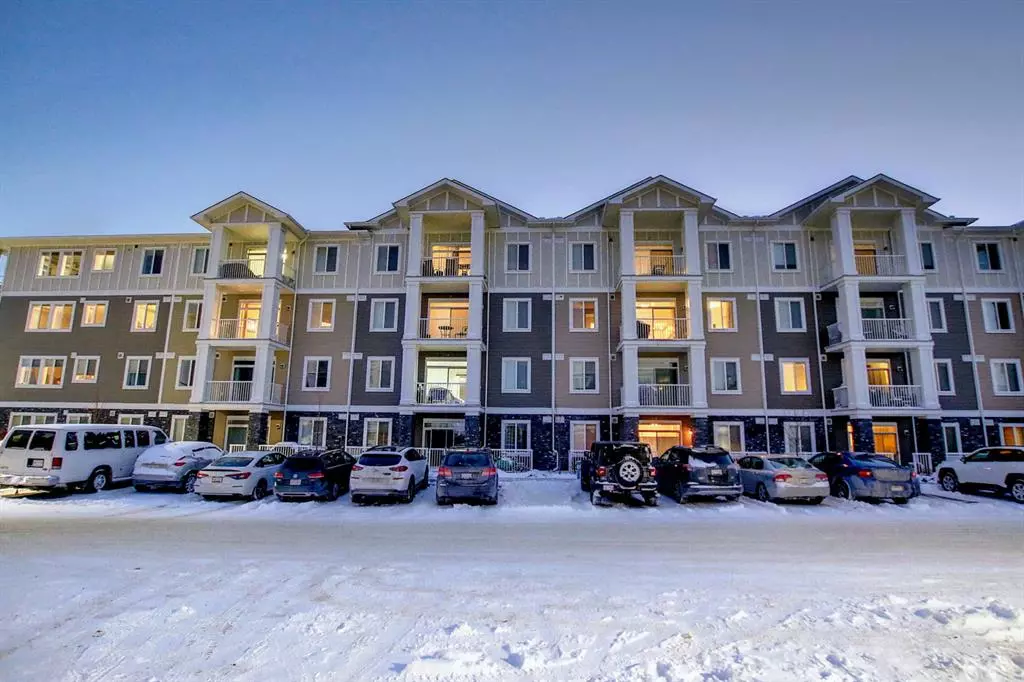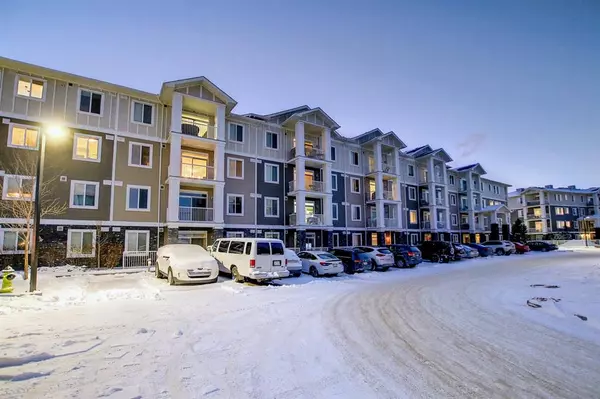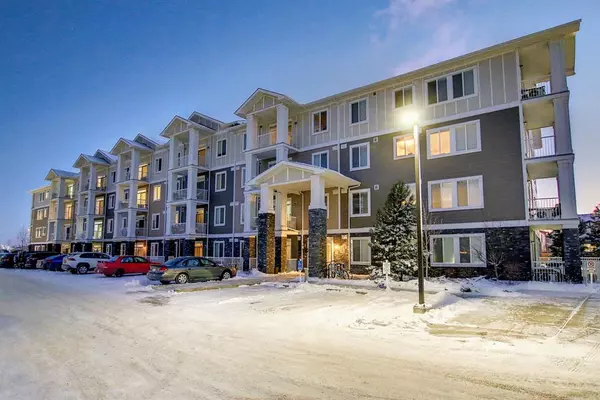$293,000
$299,900
2.3%For more information regarding the value of a property, please contact us for a free consultation.
522 Cranford DR SE #3209 Calgary, AB T3M 2L7
2 Beds
2 Baths
842 SqFt
Key Details
Sold Price $293,000
Property Type Condo
Sub Type Apartment
Listing Status Sold
Purchase Type For Sale
Square Footage 842 sqft
Price per Sqft $347
Subdivision Cranston
MLS® Listing ID A2037930
Sold Date 05/19/23
Style Low-Rise(1-4)
Bedrooms 2
Full Baths 2
Condo Fees $367/mo
HOA Fees $13/ann
HOA Y/N 1
Originating Board Calgary
Year Built 2016
Annual Tax Amount $1,526
Tax Year 2022
Property Sub-Type Apartment
Property Description
Fabulous condo by Cardel Lifestyles in the community of Cranston Ridge with 2 Parking Stalls! (One below ground). This location is tough to beat as it is close to the Seton Urban District and the South Campus Hospital to top it off. Steps from the ridge and all walking paths Cranston has to offer. This is a 2-bedroom, 2 bathroom, 2nd floor condominium with ensuite. Featuring 9ft ceilings, open concept kitchen to living room, beautiful hardwood floors, quartz countertops, and ensuite. Call for your private viewing.
Location
Province AB
County Calgary
Area Cal Zone Se
Zoning M-2
Direction E
Rooms
Other Rooms 1
Interior
Interior Features Granite Counters, Kitchen Island, No Animal Home
Heating Baseboard
Cooling None
Flooring Carpet, Ceramic Tile, Hardwood
Appliance Dishwasher, Dryer, Electric Oven, Electric Stove, Washer/Dryer
Laundry In Unit
Exterior
Parking Features Stall
Garage Description Stall
Community Features Clubhouse, Gated, Park, Schools Nearby, Shopping Nearby, Tennis Court(s)
Amenities Available Visitor Parking
Porch Balcony(s)
Exposure E
Total Parking Spaces 2
Building
Story 4
Architectural Style Low-Rise(1-4)
Level or Stories Multi Level Unit
Structure Type Vinyl Siding,Wood Frame
Others
HOA Fee Include Amenities of HOA/Condo,Heat,Professional Management,Reserve Fund Contributions,Snow Removal
Restrictions None Known
Ownership Private
Pets Allowed Restrictions
Read Less
Want to know what your home might be worth? Contact us for a FREE valuation!

Our team is ready to help you sell your home for the highest possible price ASAP





