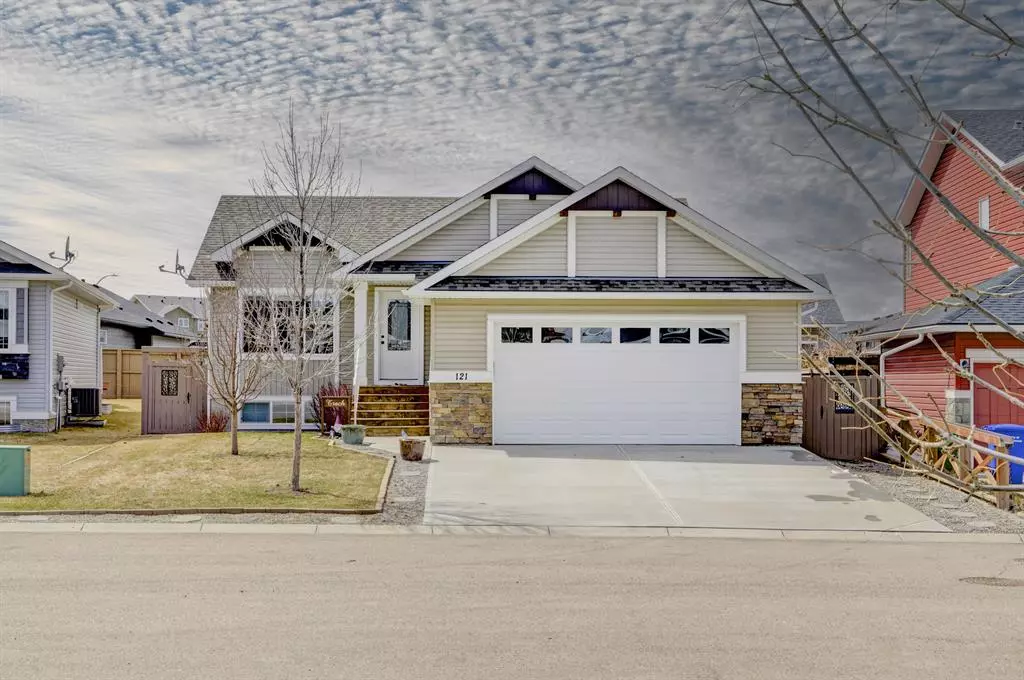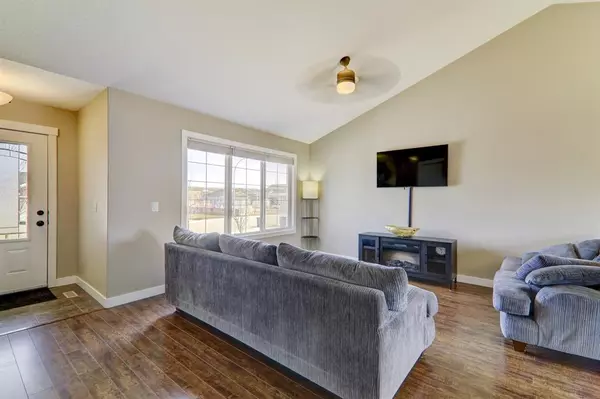$580,000
$589,900
1.7%For more information regarding the value of a property, please contact us for a free consultation.
121 Riverwood WAY Diamond Valley, AB T0L 0H0
4 Beds
3 Baths
1,078 SqFt
Key Details
Sold Price $580,000
Property Type Single Family Home
Sub Type Detached
Listing Status Sold
Purchase Type For Sale
Square Footage 1,078 sqft
Price per Sqft $538
Subdivision Riverwood
MLS® Listing ID A2044371
Sold Date 05/21/23
Style Bungalow
Bedrooms 4
Full Baths 3
Originating Board Calgary
Year Built 2015
Annual Tax Amount $4,254
Tax Year 2022
Lot Size 5,328 Sqft
Acres 0.12
Property Sub-Type Detached
Property Description
This beautifully landscaped, extremely well built, fully finished AC bungalow in Riverwood has so much to offer!! The main floor is an open concept with vaulted ceilings and includes a bright living and dining room area. Spacious kitchen with stainless steel appliances, corner pantry, island, and ample of counter space. Down the hall is your 2 bedrooms, 2 full baths and a laundry closet. The large master bedroom includes a walk in closet and 4 pce en suite. Head downstairs to the family room with a warming fireplace! Both bedrooms downstairs are a good size with big closets and one has a cheater door to the third full bathroom. There is plenty of additional storage, a radon redemption fan and a RI vacuum system. And finally, there is an OVERSIZED DOUBLE ATTACHED GARAGE! Fully Fenced backyard with a large deck, gas BBQ hook up, fire pit area, sprinkler system, numerous trees (3 Apple and 1 Plum) with DRIP LINES, above ground garden area and a significant amount of outdoor storage... pride of ownership throughout!
Location
Province AB
County Foothills County
Zoning R-1
Direction E
Rooms
Other Rooms 1
Basement Finished, Full
Interior
Interior Features High Ceilings, Laminate Counters, Pantry, Vaulted Ceiling(s), Walk-In Closet(s)
Heating Forced Air, Natural Gas
Cooling None
Flooring Carpet, Laminate, Tile
Fireplaces Number 1
Fireplaces Type Basement, Gas
Appliance Central Air Conditioner, Dishwasher, Electric Stove, Garage Control(s), Humidifier, Microwave Hood Fan, Refrigerator, Washer/Dryer, Water Softener, Window Coverings
Laundry Lower Level
Exterior
Parking Features Double Garage Attached
Garage Spaces 2.0
Garage Description Double Garage Attached
Fence Fenced
Community Features Schools Nearby, Shopping Nearby, Sidewalks, Street Lights
Roof Type Asphalt Shingle
Porch Deck
Lot Frontage 48.99
Total Parking Spaces 4
Building
Lot Description Back Yard, Front Yard, Private, Rectangular Lot
Foundation Poured Concrete
Architectural Style Bungalow
Level or Stories One
Structure Type Vinyl Siding,Wood Frame
Others
Restrictions None Known
Tax ID 56480952
Ownership Private
Read Less
Want to know what your home might be worth? Contact us for a FREE valuation!

Our team is ready to help you sell your home for the highest possible price ASAP





