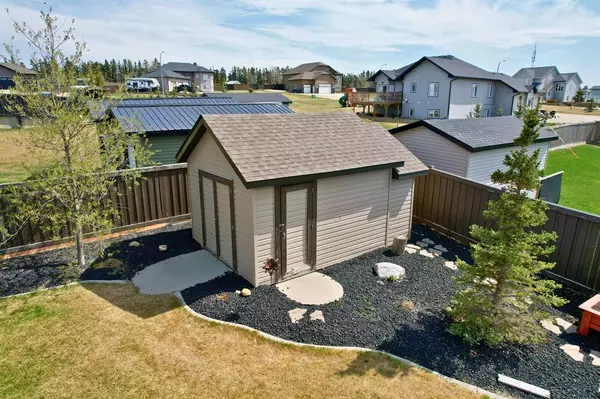$563,000
$579,000
2.8%For more information regarding the value of a property, please contact us for a free consultation.
1110 Redlow DR Beaverlodge, AB T0H0C0
6 Beds
3 Baths
1,629 SqFt
Key Details
Sold Price $563,000
Property Type Single Family Home
Sub Type Detached
Listing Status Sold
Purchase Type For Sale
Square Footage 1,629 sqft
Price per Sqft $345
MLS® Listing ID A2037626
Sold Date 05/23/23
Style Bungalow
Bedrooms 6
Full Baths 3
Originating Board Grande Prairie
Year Built 2011
Annual Tax Amount $5,466
Tax Year 2022
Lot Size 0.620 Acres
Acres 0.62
Property Sub-Type Detached
Property Description
This bungalow is truly a dream home with its modern design, top-class amenities, and ample living spaces. The combination of natural light, stunning coffered ceilings, crown moulding, and hardwood floors creates a warm and inviting atmosphere throughout the home. The stone-faced fireplace adds an extra touch of elegance to the living room, setting the perfect tone for intimate gatherings.
The kitchen is a chef's dream come true, equipped with high-end appliances, a large island, and granite countertops. The walk-in pantry and beautifully crafted cabinets provide plenty of storage space for all your cooking and baking essentials.
The professionally landscaped, fenced lot is a beautiful retreat that provides a relaxing atmosphere. With curbed flower beds, eight-zone irrigation, black lava rock, and well-placed ornamental shrubs and trees, the outdoor living space is a beautiful and peaceful oasis. The deck and grilling area overlook the spacious, landscaped yard with raised gardens, a brick pad fire pit area, play structure, and garden shed, making it an excellent space for entertaining guests.
The six bedrooms with substantial walk-in closets offer plenty of space and large windows that allow natural light in, creating a bright and welcoming atmosphere perfect for restful sleep. The basement is an excellent space for families, especially with the fantastic wet bar, ideal for movie nights and games. With plenty of storage throughout the home and an attached heated garage, it's easy to organize all your belongings. Furthermore, the location in Old Town Estate in Beaverlodge offers easy access to schools, parks, shopping, and busing for kids, making it the perfect family home.
Overall, this bungalow presents an incredible opportunity for families or individuals looking for a luxurious and spacious home in a desirable location. With stunning mountain views and many exquisite features, this property is an opportunity that's too good to miss.
Location
Province AB
County Grande Prairie No. 1, County Of
Zoning R1E
Direction N
Rooms
Other Rooms 1
Basement Finished, Full
Interior
Interior Features Crown Molding, Granite Counters, High Ceilings, Jetted Tub, Kitchen Island, Open Floorplan, Pantry, Storage, Tray Ceiling(s), Walk-In Closet(s)
Heating Forced Air
Cooling Central Air
Flooring Carpet, Ceramic Tile, Hardwood
Fireplaces Number 1
Fireplaces Type Gas, Living Room, Stone
Appliance Central Air Conditioner, Dishwasher, Electric Stove, Garage Control(s), Refrigerator, Washer/Dryer, Window Coverings
Laundry Main Level
Exterior
Parking Features Additional Parking, Double Garage Attached, Driveway, Oversized
Garage Spaces 2.0
Garage Description Additional Parking, Double Garage Attached, Driveway, Oversized
Fence Fenced
Community Features Park, Playground, Pool, Schools Nearby, Shopping Nearby, Street Lights
Roof Type Asphalt Shingle
Porch Deck
Lot Frontage 149.94
Exposure N
Total Parking Spaces 4
Building
Lot Description Back Yard, Fruit Trees/Shrub(s), Garden, Landscaped, Street Lighting, Treed
Foundation Poured Concrete
Sewer Public Sewer
Water Public
Architectural Style Bungalow
Level or Stories One
Structure Type Mixed
Others
Restrictions None Known
Tax ID 77489478
Ownership Private
Read Less
Want to know what your home might be worth? Contact us for a FREE valuation!

Our team is ready to help you sell your home for the highest possible price ASAP





