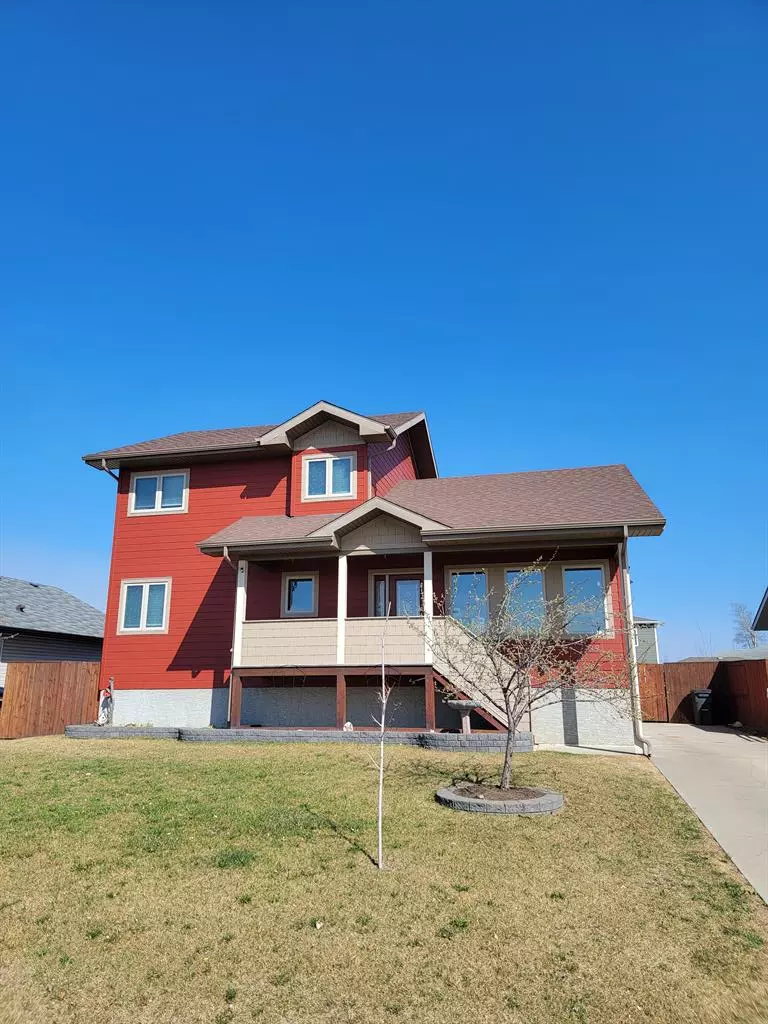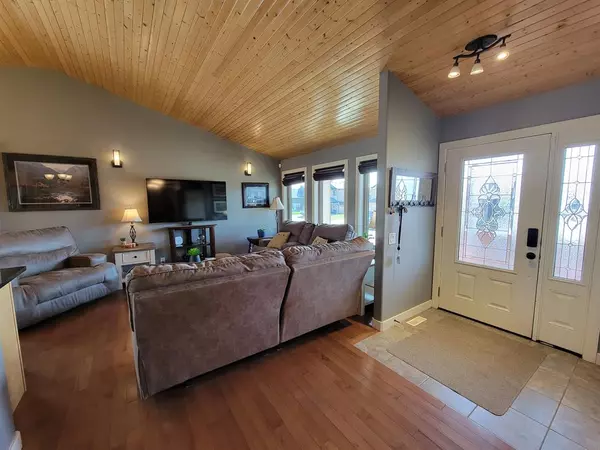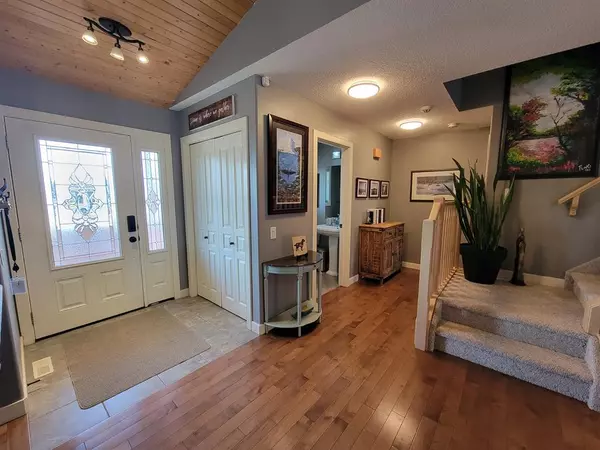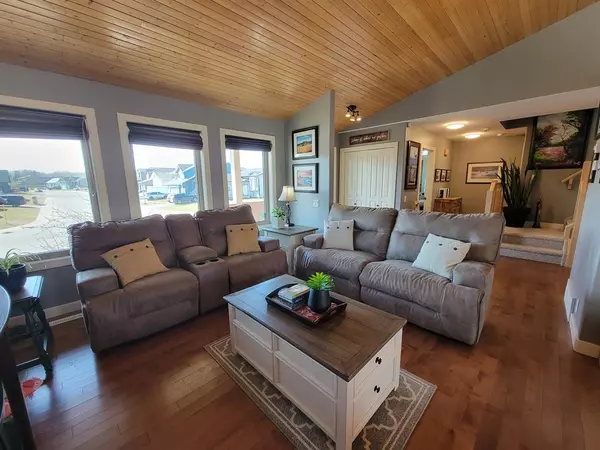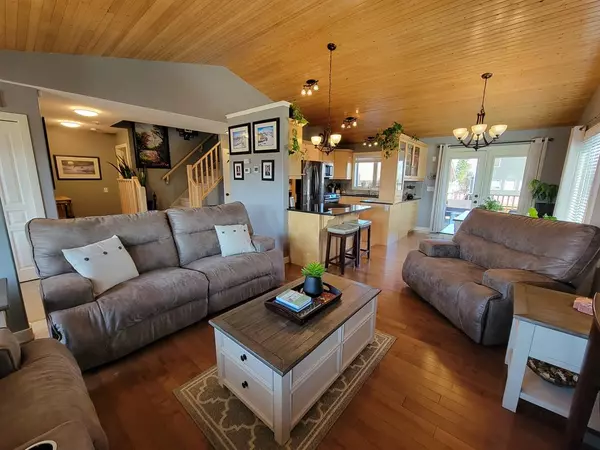$465,000
$474,900
2.1%For more information regarding the value of a property, please contact us for a free consultation.
701 12 ST SE Slave Lake, AB T0G 2A3
5 Beds
4 Baths
1,736 SqFt
Key Details
Sold Price $465,000
Property Type Single Family Home
Sub Type Detached
Listing Status Sold
Purchase Type For Sale
Square Footage 1,736 sqft
Price per Sqft $267
MLS® Listing ID A2044578
Sold Date 05/25/23
Style 1 and Half Storey
Bedrooms 5
Full Baths 3
Half Baths 1
Originating Board Central Alberta
Year Built 2012
Annual Tax Amount $4,872
Tax Year 2022
Lot Size 6,960 Sqft
Acres 0.16
Property Sub-Type Detached
Property Description
A shining example of pride of ownership! Located in a fantastic family neighbourhood, this 1.5 story R2000 high-energy efficiency home boasts five large bedrooms, TWO kitchens, 4 bathrooms, a front veranda, and a backyard deck, providing everything you need for comfortable multigenerational family living. The fully fenced yard with custom flower beds not only provides privacy and security but also adds a touch of beauty to the property. And with central air conditioning (2022), you can enjoy a cool and comfortable environment during hot summer months. The air-tight styrofoam/concrete construction and casement windows provide excellent insulation and soundproofing, making this home a haven of peace and tranquility. The heated (2021) double detached garage with new workbench and shelving, has back alley access and back parking pad added in 2022 for added convenience and practicality to this already impressive property.
Inside, the home is just as striking with granite countertops on the main, hardwood floors, ceramic tile, and a range of other premium finishes and features. Newer stainless steel appliances, including a gas range with double convection oven complete with air fry feature and an over the range microwave convection hood fan, add modern convenience to the kitchen. This fully finished home is bright, airy and spacious with a separate entrance to the lower level that hosts two bedrooms, a full bath and a second kitchen, making it an ideal space for a senior-age parent/s, or guests. Great neighbours and fantastic location add even more value to this exceptional home. Love where you live!
Location
Province AB
County Lesser Slave River No. 124, M.d. Of
Zoning R1
Direction W
Rooms
Other Rooms 1
Basement Finished, Full
Interior
Interior Features Breakfast Bar, Ceiling Fan(s), Central Vacuum, See Remarks, Separate Entrance, Soaking Tub
Heating Forced Air, Natural Gas
Cooling Central Air
Flooring Carpet, Ceramic Tile, Hardwood
Appliance Central Air Conditioner, Dryer, Garage Control(s), Microwave Hood Fan, Washer
Laundry In Basement
Exterior
Parking Features Double Garage Detached, Heated Garage
Garage Spaces 2.0
Garage Description Double Garage Detached, Heated Garage
Fence Fenced
Community Features Playground, Schools Nearby, Street Lights
Roof Type Asphalt
Porch Deck, See Remarks
Lot Frontage 58.0
Total Parking Spaces 6
Building
Lot Description Back Lane, Back Yard, Front Yard, Landscaped, See Remarks
Foundation ICF Block
Architectural Style 1 and Half Storey
Level or Stories One and One Half
Structure Type Wood Frame
Others
Restrictions None Known
Tax ID 81690053
Ownership Private
Read Less
Want to know what your home might be worth? Contact us for a FREE valuation!

Our team is ready to help you sell your home for the highest possible price ASAP

