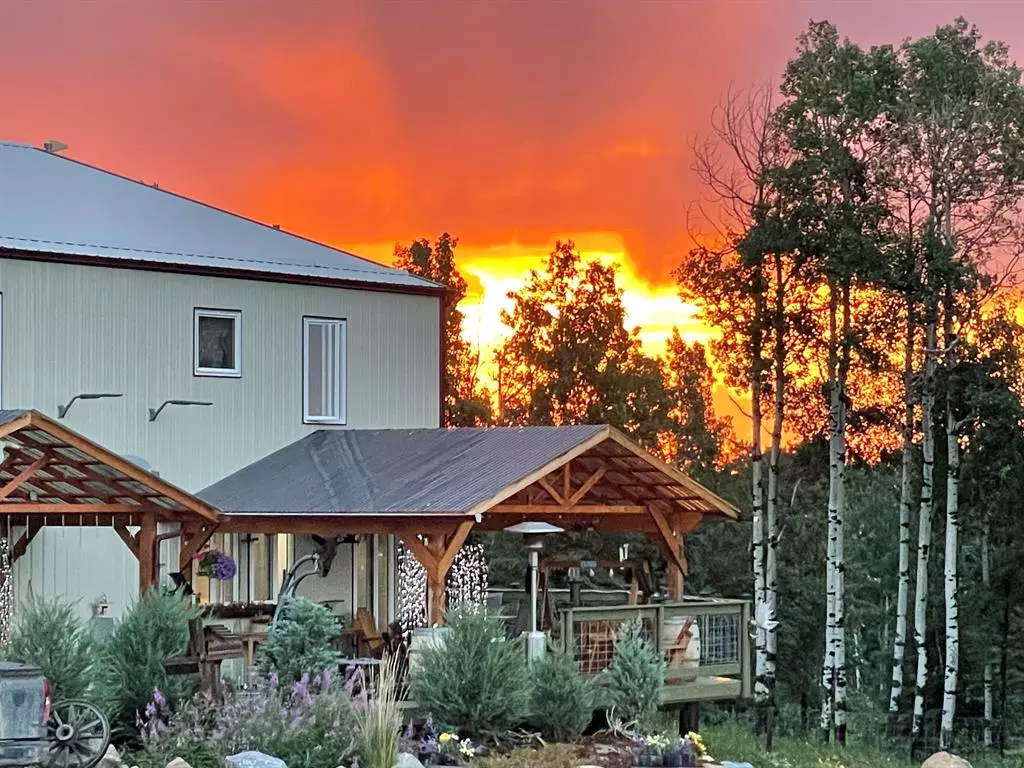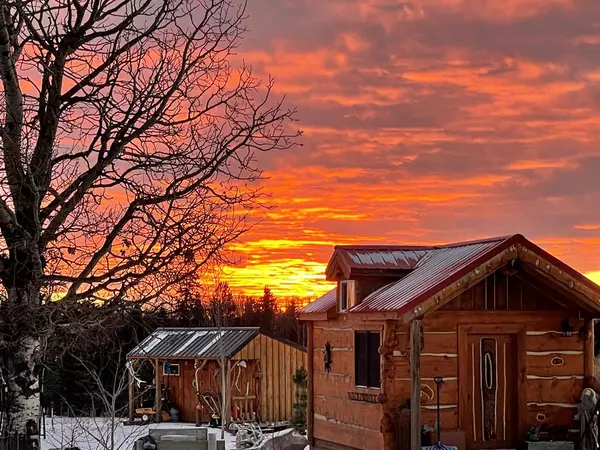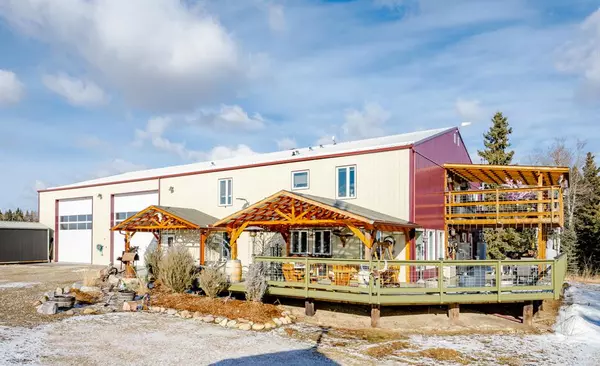$1,265,000
$1,299,999
2.7%For more information regarding the value of a property, please contact us for a free consultation.
32047 Range Road 45 RD #32047 Rural Mountain View County, AB T0M 1X0
4 Beds
4 Baths
5,056 SqFt
Key Details
Sold Price $1,265,000
Property Type Single Family Home
Sub Type Detached
Listing Status Sold
Purchase Type For Sale
Square Footage 5,056 sqft
Price per Sqft $250
MLS® Listing ID A2032183
Sold Date 05/25/23
Style 2 Storey,Acreage with Residence
Bedrooms 4
Full Baths 3
Half Baths 1
Originating Board Calgary
Year Built 2016
Annual Tax Amount $3,112
Tax Year 2022
Lot Size 74.700 Acres
Acres 74.7
Property Sub-Type Detached
Property Description
An incredible opportunity awaits you on this 74.7-acre farm. Bring your family. Dream big. This dream comes with over 5000 sq' of living space, an attached 52'x52' heated shop, mezzanine & attached 24'x72' cold storage, log cabin, fishpond, 3 RV hookups, log greenhouse, log shed, raised gardens, surrounded by a balance of pasture & trees. The home & shop are set back on the property providing you exceptional privacy. The property is close to Sundre with a paved road to the property.
The 2-story home has several amazing decks including wrap around, covered & open, main floor & off 2nd floor. Whatever the weather, you can enjoy nature. The main floor area has in-floor heat for the beautiful kitchen/dining area with granite counters, island, large walk-in pantry with a sink, 2 refrigerators & oodles of natural light. The large living room has a cozy wood burning stove. Between the main kitchen & the shop is living space with a foyer to the commercial like canning kitchen, bedroom, &/or office. On the 2nd floor are 2 primary bedrooms w/ ensuites, large family room with another kitchen space, theatre room, a bedroom & office. The home lends very well for a large family, extended family & a home business.
The 52'x52' in-floor heated shop has 18' ceilings, 16'x16' doors & a 700 sq' mezzanine. Attached to the shop is a 24'x72' cold storage.
Outbuildings include an adorable log cabin, a log greenhouse, raised garden beds, a garden/tool shed, a gate shed, tarped shelters & 3 RV hookups with 50 Amp & water hydrants.
Extra features include fish pond, 2 dugouts, 2 person hot tub, 2 (1000 gallon) propane tanks, 200-amp, 18,000 Watt generator system with high end auto transfer switch & cell phone booster, cross fenced, plus ~$8000/yr surface leases + ~$3500 grazing income/yr. Function & beauty & versatility in a great location.
Location
Province AB
County Mountain View County
Zoning 1 - AG
Direction S
Rooms
Other Rooms 1
Basement None
Interior
Interior Features Bar, Bidet, Breakfast Bar, Ceiling Fan(s), Granite Counters, High Ceilings, Kitchen Island, Metal Counters, Open Floorplan, Pantry, Recessed Lighting, Steam Room, Storage, Tankless Hot Water, Vinyl Windows, Walk-In Closet(s), Wet Bar, Wired for Sound
Heating Combination, In Floor, Fireplace(s), Forced Air, Natural Gas, Wood Stove, Zoned
Cooling None
Flooring Concrete, Vinyl
Fireplaces Number 1
Fireplaces Type Family Room, Free Standing, Wood Burning Stove
Appliance Dishwasher, Freezer, Garage Control(s), Microwave Hood Fan, Refrigerator, Washer/Dryer, Window Coverings
Laundry Laundry Room
Exterior
Parking Features Additional Parking, Driveway, Garage Door Opener, Heated Garage, Insulated, Oversized, Triple Garage Attached
Garage Spaces 10.0
Garage Description Additional Parking, Driveway, Garage Door Opener, Heated Garage, Insulated, Oversized, Triple Garage Attached
Fence Cross Fenced, Fenced
Community Features Fishing, Golf
Utilities Available Electricity Connected, Natural Gas Available, Satellite Internet Available
Roof Type Metal
Porch Deck, Patio, Pergola
Exposure S
Total Parking Spaces 100
Building
Lot Description Farm, Pasture
Building Description Metal Siding, Hand crafted Greenhouse, Cabin & Workshop; Attached 24' x 72' equipment cold storage & Various outbuilding storage
Foundation Slab
Sewer Open Discharge, Septic System
Water Well
Architectural Style 2 Storey, Acreage with Residence
Level or Stories Two
Structure Type Metal Siding
Others
Restrictions None Known
Tax ID 75135408
Ownership Private
Read Less
Want to know what your home might be worth? Contact us for a FREE valuation!

Our team is ready to help you sell your home for the highest possible price ASAP





