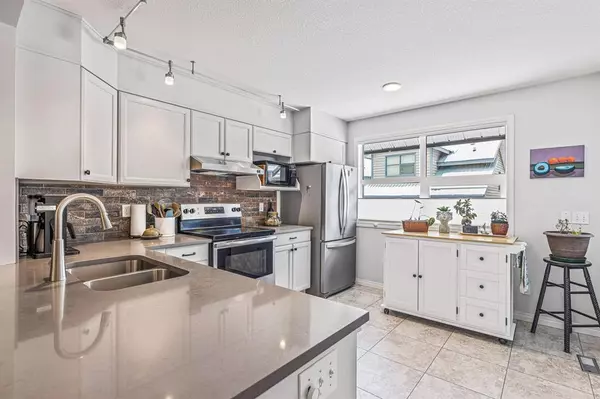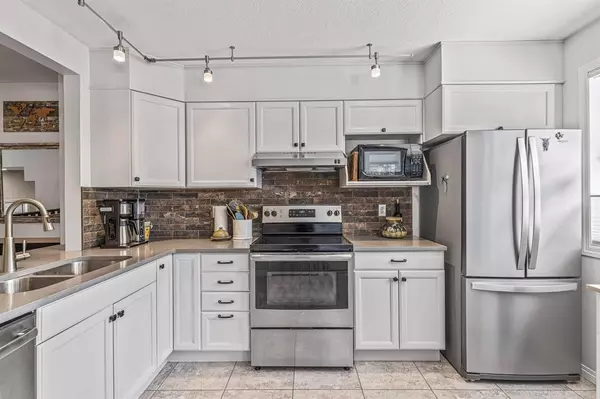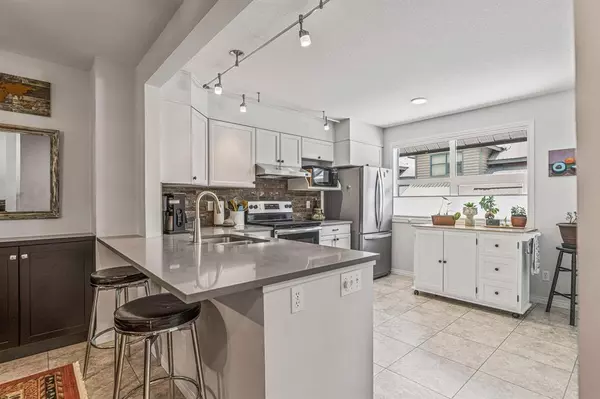$880,000
$909,000
3.2%For more information regarding the value of a property, please contact us for a free consultation.
242 Benchlands TER #24 Canmore, AB T1W 1E9
3 Beds
3 Baths
1,168 SqFt
Key Details
Sold Price $880,000
Property Type Townhouse
Sub Type Row/Townhouse
Listing Status Sold
Purchase Type For Sale
Square Footage 1,168 sqft
Price per Sqft $753
Subdivision Benchlands
MLS® Listing ID A2036679
Sold Date 05/26/23
Style Townhouse
Bedrooms 3
Full Baths 2
Half Baths 1
Condo Fees $440
Originating Board Alberta West Realtors Association
Year Built 1993
Annual Tax Amount $3,904
Tax Year 2023
Lot Size 1,024 Sqft
Acres 0.02
Property Sub-Type Row/Townhouse
Property Description
This lovely townhome is located in the highly desirable Benchlands neighborhood, close to school, trails and a short bike ride to Elevation Place/downtown. There have been extensive renovations that that have been tastefully and professionally completed. Three bedrooms and three baths on three levels allows plenty of space for your family and guests to spread out. Two decks allow you to enjoy both forested environmental reserve and warm south facing sunshine. Single car insulated garage with electric heater offers secure parking, storage and/or work space. The cozy fireplace takes the chill off of mountain living after great outdoor days. Other features include half bath near prep kitchen, central vacuum throughout and separation of the two bedrooms on the upper level, each with ensuite bathrooms, and one bedroom on the lower level with oversize windows. Pets allowed with condo board approval.
Location
Province AB
County Bighorn No. 8, M.d. Of
Zoning R3
Direction W
Rooms
Other Rooms 1
Basement Finished, Full
Interior
Interior Features Built-in Features, Central Vacuum, Chandelier, Laminate Counters, No Smoking Home, Open Floorplan, Pantry, Quartz Counters, Recessed Lighting, Storage, Track Lighting
Heating Electric, Fireplace Insert, Forced Air, Natural Gas, Wall Furnace
Cooling None
Flooring Carpet, Ceramic Tile, Hardwood, Linoleum
Fireplaces Number 1
Fireplaces Type Gas, Glass Doors, Living Room, Sealed Combustion, Tile
Appliance Dishwasher, Electric Stove, Garage Control(s), Range Hood, Refrigerator, Washer/Dryer Stacked, Window Coverings
Laundry In Unit, Lower Level
Exterior
Parking Features Asphalt, Driveway, Enclosed, Garage Door Opener, Garage Faces Front, Heated Garage, Insulated, On Street, Owned, Parking Pad, Paved, Plug-In, Single Garage Attached, Titled
Garage Spaces 1.0
Garage Description Asphalt, Driveway, Enclosed, Garage Door Opener, Garage Faces Front, Heated Garage, Insulated, On Street, Owned, Parking Pad, Paved, Plug-In, Single Garage Attached, Titled
Fence None
Community Features Park, Schools Nearby, Shopping Nearby, Sidewalks, Street Lights
Utilities Available Electricity Available, Natural Gas Available, Garbage Collection, Phone Available, Sewer Connected, Water Connected
Amenities Available Laundry, Park, Parking, Secured Parking, Snow Removal, Storage, Trash, Visitor Parking
Roof Type Metal
Porch Balcony(s), Rear Porch
Exposure E,W
Total Parking Spaces 1
Building
Lot Description Backs on to Park/Green Space, City Lot, Cul-De-Sac, Environmental Reserve, Greenbelt, Native Plants, Rectangular Lot, Secluded, Sloped, Treed, Views
Story 3
Foundation Poured Concrete, Slab
Sewer Public Sewer
Water Drinking Water, Public
Architectural Style Townhouse
Level or Stories 2 and Half Storey
Structure Type Concrete,Wood Frame,Wood Siding
Others
HOA Fee Include Common Area Maintenance,Insurance,Maintenance Grounds,Parking,Professional Management,Reserve Fund Contributions,Snow Removal
Restrictions Condo/Strata Approval,Noise Restriction,Pet Restrictions or Board approval Required
Tax ID 56486530
Ownership Private
Pets Allowed Restrictions
Read Less
Want to know what your home might be worth? Contact us for a FREE valuation!

Our team is ready to help you sell your home for the highest possible price ASAP





