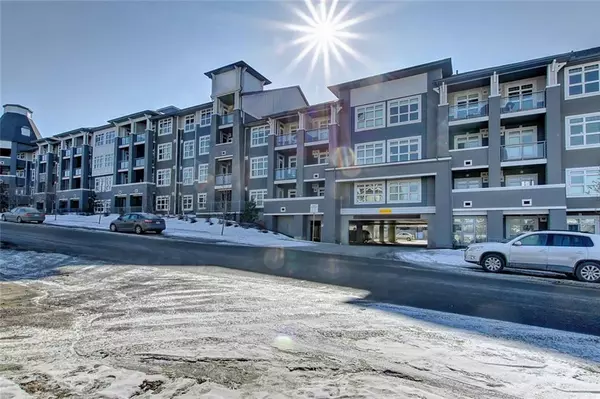$300,000
$309,000
2.9%For more information regarding the value of a property, please contact us for a free consultation.
25 AUBURN MEADOWS AVE SE #401 Calgary, AB T3M 2L3
2 Beds
2 Baths
721 SqFt
Key Details
Sold Price $300,000
Property Type Condo
Sub Type Apartment
Listing Status Sold
Purchase Type For Sale
Square Footage 721 sqft
Price per Sqft $416
Subdivision Auburn Bay
MLS® Listing ID A2032462
Sold Date 05/30/23
Style Low-Rise(1-4)
Bedrooms 2
Full Baths 2
Condo Fees $358/mo
HOA Fees $39/ann
HOA Y/N 1
Originating Board Calgary
Year Built 2016
Annual Tax Amount $1,494
Tax Year 2022
Property Sub-Type Apartment
Property Description
This stunning top floor unit features granite counter-top, stainless steel appliances, tile kitchen floor, south facing balcony, open kitchen concept, everything immaculately finished by Homes by Avi. Quick access to 52 St, Deerfoot Trail, and Stoney Trail. Dog park is within walking distance. Children play-ground just across the street. The South Campus AHS hospital is just minute away. A developing community complete with unique retails, groceries, professional services, and renown restaurants. With lake access to Auburn Bay Community Centre. A year round family facility complete with lake, banquet room, skating, and more.
Location
Province AB
County Calgary
Area Cal Zone Se
Zoning DC
Direction S
Rooms
Other Rooms 1
Interior
Interior Features High Ceilings, No Animal Home, No Smoking Home, Open Floorplan, Stone Counters
Heating Baseboard, Natural Gas
Cooling None
Flooring Carpet, Ceramic Tile
Appliance ENERGY STAR Qualified Dishwasher, ENERGY STAR Qualified Refrigerator, ENERGY STAR Qualified Washer, Garage Control(s), Gas Stove, Refrigerator, Window Coverings
Laundry In Unit
Exterior
Parking Features Assigned, Heated Garage, Parkade, Stall
Garage Spaces 1.0
Garage Description Assigned, Heated Garage, Parkade, Stall
Community Features Playground, Shopping Nearby
Amenities Available Beach Access, Elevator(s), Playground, Secured Parking, Storage, Visitor Parking
Roof Type Asphalt Shingle
Accessibility Accessible Entrance
Porch Balcony(s)
Exposure S
Total Parking Spaces 1
Building
Story 4
Foundation Poured Concrete
Architectural Style Low-Rise(1-4)
Level or Stories Single Level Unit
Structure Type Composite Siding
Others
HOA Fee Include Caretaker,Common Area Maintenance,Gas,Heat,Professional Management,Reserve Fund Contributions,Sewer,Snow Removal,Trash,Water
Restrictions Easement Registered On Title,Underground Utility Right of Way,Utility Right Of Way
Ownership Private
Pets Allowed Restrictions, Yes
Read Less
Want to know what your home might be worth? Contact us for a FREE valuation!

Our team is ready to help you sell your home for the highest possible price ASAP





