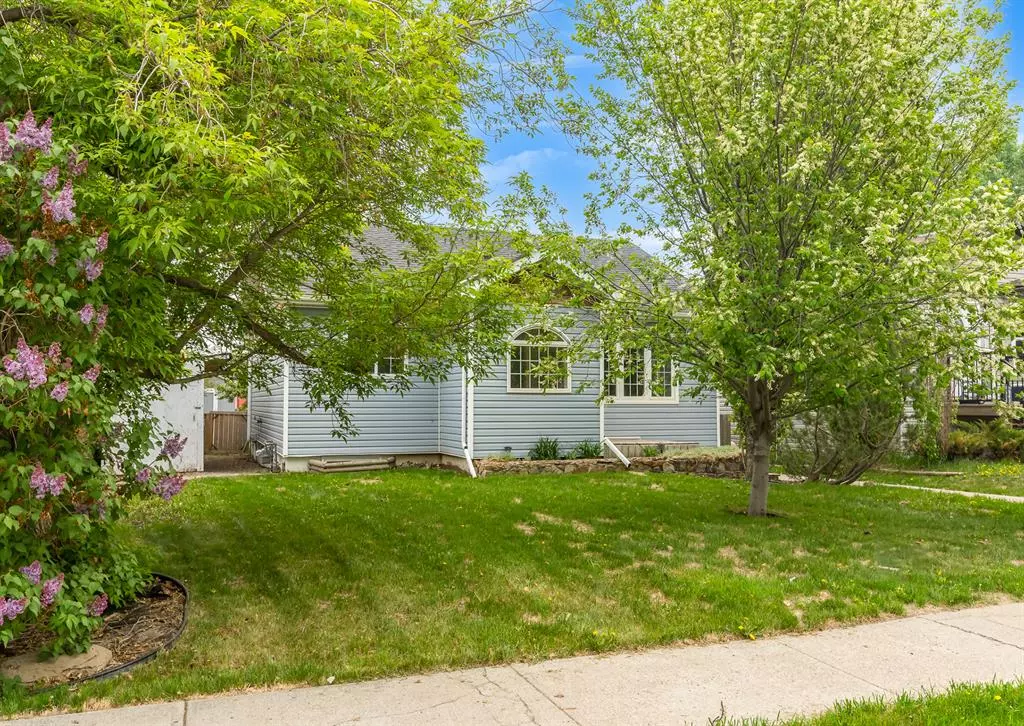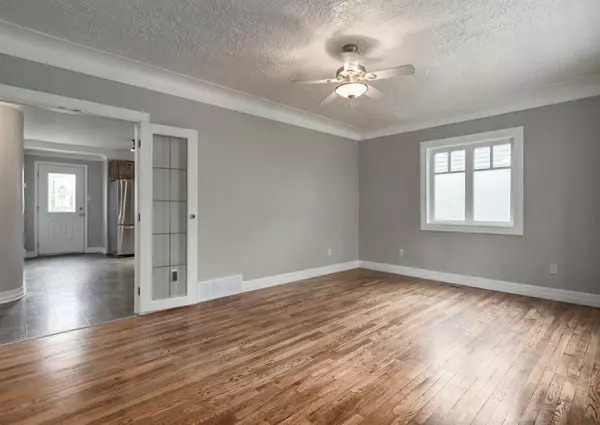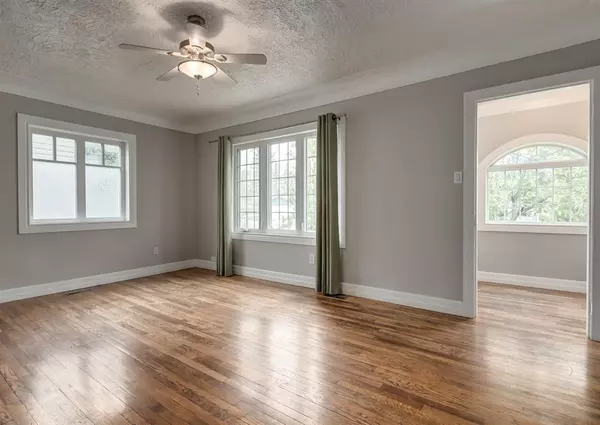$385,000
$374,900
2.7%For more information regarding the value of a property, please contact us for a free consultation.
1617 Alberta ST Crossfield, AB T0M 0S0
3 Beds
2 Baths
954 SqFt
Key Details
Sold Price $385,000
Property Type Single Family Home
Sub Type Detached
Listing Status Sold
Purchase Type For Sale
Square Footage 954 sqft
Price per Sqft $403
MLS® Listing ID A2049749
Sold Date 05/31/23
Style 1 and Half Storey
Bedrooms 3
Full Baths 2
Originating Board Calgary
Year Built 1950
Annual Tax Amount $2,479
Tax Year 2023
Lot Size 6,498 Sqft
Acres 0.15
Property Sub-Type Detached
Property Description
Beautifully updated heritage home ideally located within a few minutes walk to both the elementary and the high school, the splash park, tennis courts, playgrounds, an off-leash dog park, groceries and more! Then come home to a quiet sanctuary. This unique home seamlessly combines character and modern conveniences while still maintaining its original charm. Quaint details like original refinished hardwood floors, plastered ceilings and crown moldings add to the character while updates over the years such as a high-efficiency furnace, newer shingles, updated insulation, newer doors and windows and updated electrical add a modern comfort. The living room invites relaxation while extra windows stream in sunshine and French doors add privacy when needed. Culinary adventures are inspired in the updated kitchen featuring stainless steel appliances and upgraded cabinets, countertops and backsplash. The wonderful updates continue into the 4-piece main bathroom boasting updated flooring, paint, mirror and vanity. Both bedrooms on this level are spacious and bright. The finished attic is a great bonus space offering tons of versatility as an office, hobby room, play space or an extra bedroom. Wainscotting and a large storage area add to the allure of this exceptional use of space. Gather in the massive rec room in the finished basement and come together over fun family games and engaging movie nights. A chic barnwood feature wall adorns the 3rd bedroom that is serviced by the updated 3-piece bathroom. The expansive full-width deck in the backyard entices summer barbeques and time spent unwinding while kids and pets play in the oversized yard nestled amongst mature landscaping. A charming wooden walkway leads to the back alley and shed. Phenomenally located in the family-friendly town of Crossfield with every amenity, great restaurants, fun community events, a rainbow trout stocked pond, Collicutt Siding Golf Club, the Rocky Mountain Motorsports Race Track and so much more!
Location
Province AB
County Rocky View County
Zoning R-2
Direction W
Rooms
Basement Finished, Full
Interior
Interior Features Built-in Features, Ceiling Fan(s), Crown Molding, French Door, Low Flow Plumbing Fixtures, See Remarks, Soaking Tub, Storage, Walk-In Closet(s)
Heating High Efficiency, Forced Air, Natural Gas
Cooling None
Flooring Carpet, Hardwood, Tile, Vinyl
Appliance Dishwasher, Dryer, Electric Stove, Range Hood, Refrigerator, Washer, Window Coverings
Laundry In Basement, Sink
Exterior
Parking Features Off Street
Garage Description Off Street
Fence Fenced
Community Features Golf, Park, Playground, Schools Nearby, Shopping Nearby, Sidewalks
Roof Type Asphalt Shingle
Porch Deck
Lot Frontage 50.04
Total Parking Spaces 2
Building
Lot Description Back Lane, Back Yard, Front Yard, Lawn, Landscaped, Rectangular Lot
Foundation Poured Concrete
Architectural Style 1 and Half Storey
Level or Stories One and One Half
Structure Type Vinyl Siding,Wood Frame
Others
Restrictions None Known
Tax ID 57327776
Ownership Private
Read Less
Want to know what your home might be worth? Contact us for a FREE valuation!

Our team is ready to help you sell your home for the highest possible price ASAP





