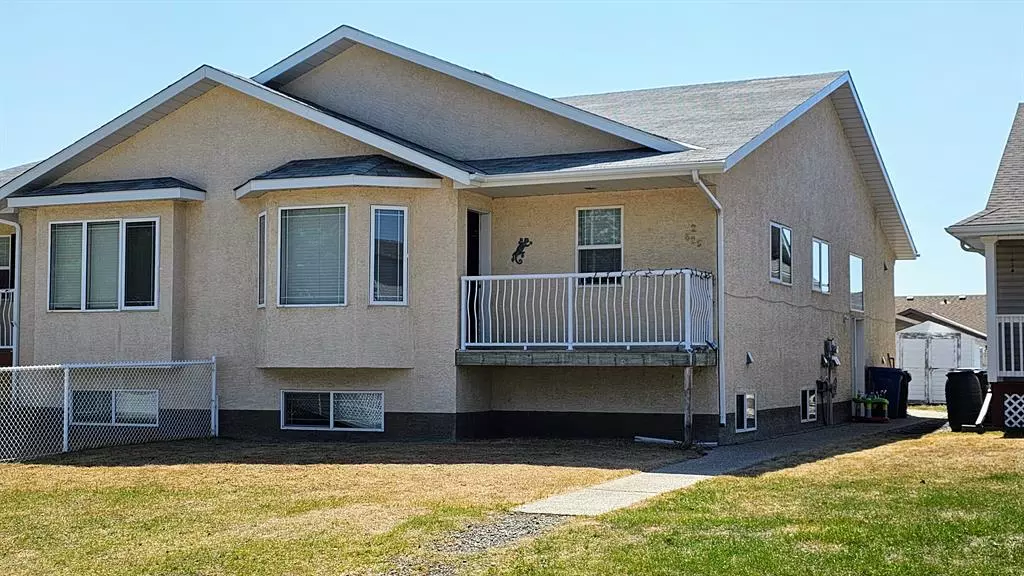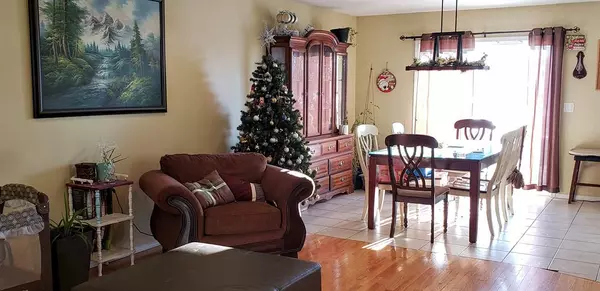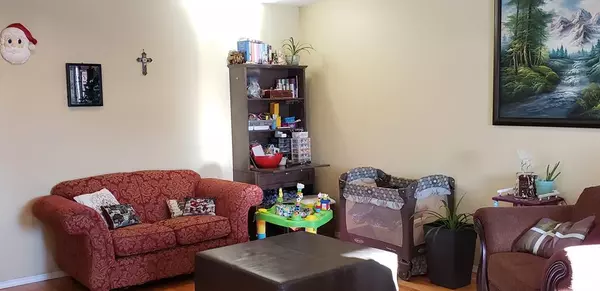$269,000
$279,000
3.6%For more information regarding the value of a property, please contact us for a free consultation.
625 5 AVE SW #2 Sundre, AB T0M 1X0
4 Beds
3 Baths
1,297 SqFt
Key Details
Sold Price $269,000
Property Type Single Family Home
Sub Type Semi Detached (Half Duplex)
Listing Status Sold
Purchase Type For Sale
Square Footage 1,297 sqft
Price per Sqft $207
MLS® Listing ID A2014973
Sold Date 06/01/23
Style Bi-Level,Side by Side
Bedrooms 4
Full Baths 3
Originating Board Central Alberta
Year Built 1999
Annual Tax Amount $2,760
Tax Year 2022
Lot Size 3,600 Sqft
Acres 0.08
Property Sub-Type Semi Detached (Half Duplex)
Property Description
AFFORDABLE HOME OWNERSHIP IN SUNDRE! Whether this is your VERY FIRST HOME, LOOKING TO DOWNSIZE, or even looking for an INCOME PROPERTY, no need to look any further! This property is currently being rented for $1,650 PLUS all utilities, with great tenants that would love to sign a new lease with the successful buyer. Make your investment, MAKE YOU MONEY! If you want this property for yourself, that's not a problem either. The current tenants are on a month-to-month right now, just in case. This Half Duplex is move in ready and located in the newer SW community in Sundre! With so much living space, you will never want to leave home. 3 Bedrooms upstairs and 1 bedroom down. Did I mention it has not just 2 bathrooms, but THREE! Main living room upstairs features Hardwood floors and opens onto the kitchen and eating area. The large family room downstairs will be perfect to set the kids up with the entertaining needs. Walking distance to shopping and downtown. South facing back deck is perfect for summer BBQ'ing and entertaining. “Home Is Where Your Story Begins!”
Location
Province AB
County Mountain View County
Zoning R2
Direction N
Rooms
Other Rooms 1
Basement Finished, Full
Interior
Interior Features Laminate Counters, Pantry, Vinyl Windows
Heating In Floor, Forced Air, Natural Gas
Cooling None
Flooring Carpet, Ceramic Tile, Hardwood
Appliance Dishwasher, Electric Stove, Range Hood, Refrigerator, Window Coverings
Laundry Lower Level
Exterior
Parking Features Off Street
Garage Spaces 4.0
Garage Description Off Street
Fence None
Community Features Golf, Park, Playground, Pool, Schools Nearby, Shopping Nearby, Street Lights
Roof Type Asphalt Shingle
Porch Deck
Lot Frontage 30.0
Exposure N
Total Parking Spaces 4
Building
Lot Description Back Lane, Lawn, Landscaped, Level, Street Lighting, Rectangular Lot
Foundation Wood
Architectural Style Bi-Level, Side by Side
Level or Stories Bi-Level
Structure Type Stucco,Wood Frame
Others
Restrictions None Known
Tax ID 57711672
Ownership Private
Read Less
Want to know what your home might be worth? Contact us for a FREE valuation!

Our team is ready to help you sell your home for the highest possible price ASAP





