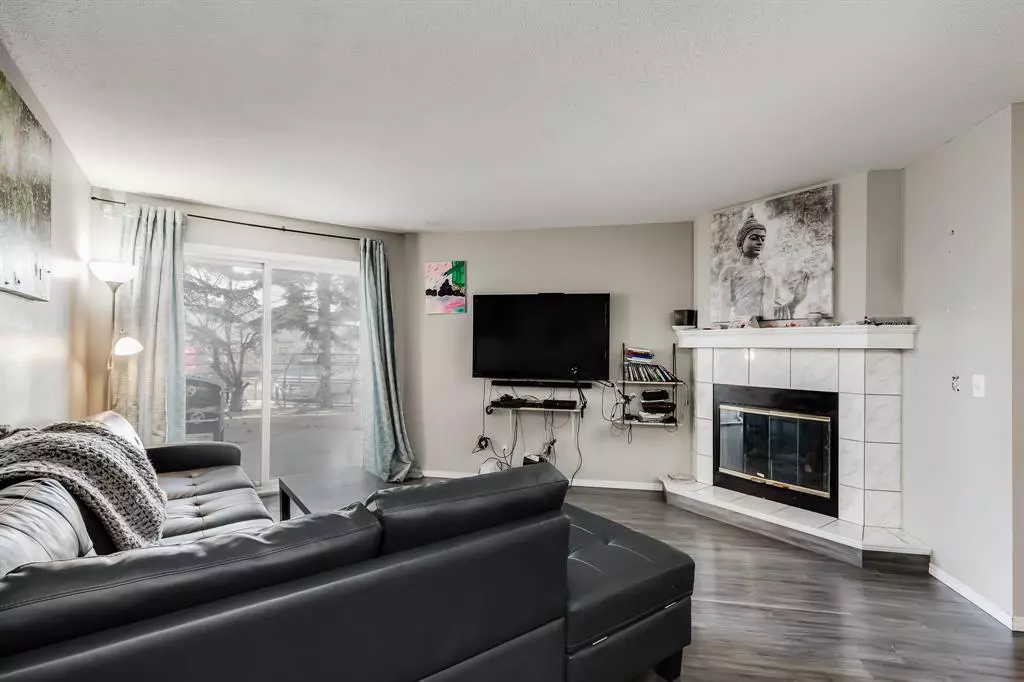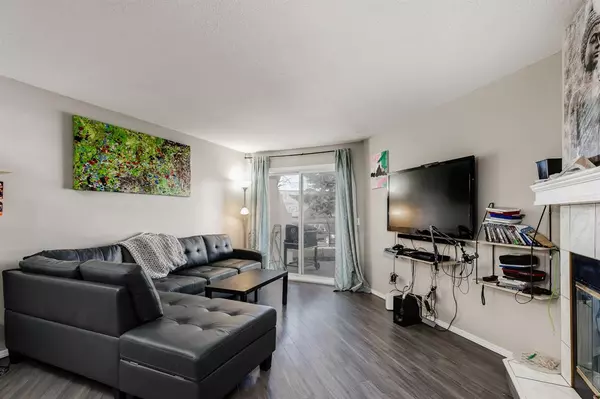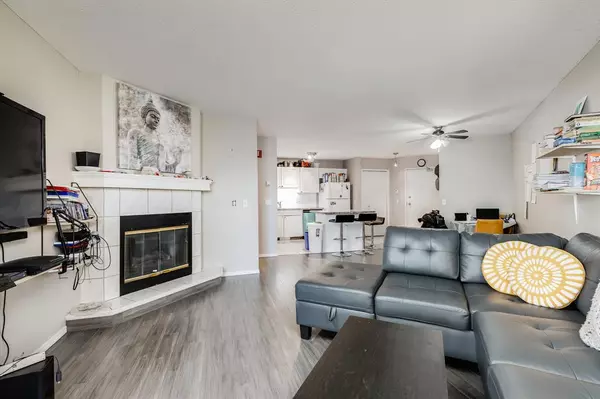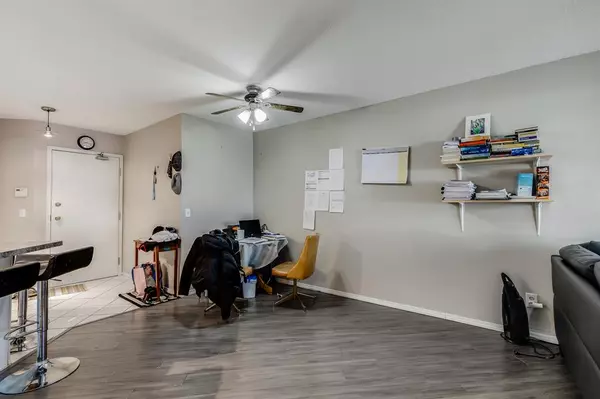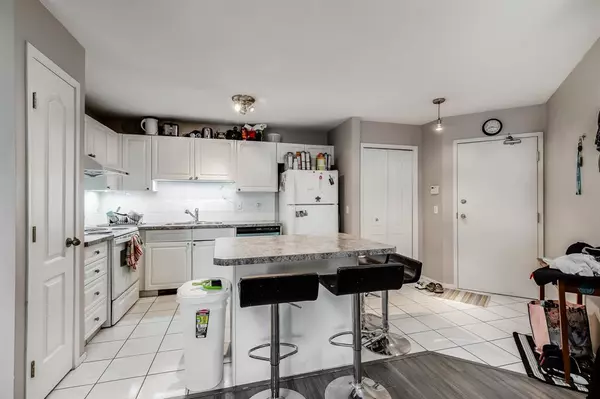$193,000
$200,000
3.5%For more information regarding the value of a property, please contact us for a free consultation.
1723 35 ST SE #109 Calgary, AB T2A 1B4
2 Beds
2 Baths
1,007 SqFt
Key Details
Sold Price $193,000
Property Type Condo
Sub Type Apartment
Listing Status Sold
Purchase Type For Sale
Square Footage 1,007 sqft
Price per Sqft $191
Subdivision Albert Park/Radisson Heights
MLS® Listing ID A2039590
Sold Date 07/05/23
Style Apartment
Bedrooms 2
Full Baths 2
Condo Fees $672/mo
Originating Board Calgary
Year Built 1997
Annual Tax Amount $836
Tax Year 2022
Property Sub-Type Apartment
Property Description
VALUE, LOCATION and SIZE all in one complete package! 2 bed / 2 FULL bathroom condo with over 1,000 sqft of space could be yours at an unbeatable price. Complete with your own concrete patio that leads to your sunny south facing backyard. Enter into the main level into an OPEN CONCEPT kitchen with CENTER ISLAND that flows into the dining and living room area with fireplace. These areas are large enough to have a full sectional couch and 4 to 6 person dining table! The primary bedroom has a 3 piece ensuite as well as its own entrance to the patio/backyard. There is also second bedroom and 4 piece bathroom for a family member or roommate. LAUNDRY conveniently located within the home. Included with your condo fees is dedicated parking stall, there is plenty of FREE street parking for a second vehicle. Only 10 minutes from downtown and conveniently located just off 17th Ave. Steps away from shopping, restaurants, and transit. This is a MUST SEE for anyone looking for a spacious home in a central location in Calgary!
Location
Province AB
County Calgary
Area Cal Zone E
Zoning M-C2
Direction NE
Rooms
Other Rooms 1
Interior
Interior Features Kitchen Island
Heating In Floor, Natural Gas
Cooling None
Flooring Ceramic Tile, Laminate
Fireplaces Number 1
Fireplaces Type Gas
Appliance Dishwasher, Dryer, Electric Stove, Range Hood, Refrigerator, Washer
Laundry In Unit
Exterior
Parking Features Assigned, Stall
Garage Description Assigned, Stall
Community Features Shopping Nearby
Amenities Available Storage, Visitor Parking
Roof Type Asphalt Shingle
Porch Patio
Exposure S
Total Parking Spaces 1
Building
Story 3
Architectural Style Apartment
Level or Stories Single Level Unit
Structure Type Stucco,Wood Frame
Others
HOA Fee Include Common Area Maintenance,Heat,Insurance,Parking,Professional Management,Reserve Fund Contributions,Sewer,Snow Removal,Water
Restrictions Pet Restrictions or Board approval Required
Ownership Private
Pets Allowed Restrictions
Read Less
Want to know what your home might be worth? Contact us for a FREE valuation!

Our team is ready to help you sell your home for the highest possible price ASAP

