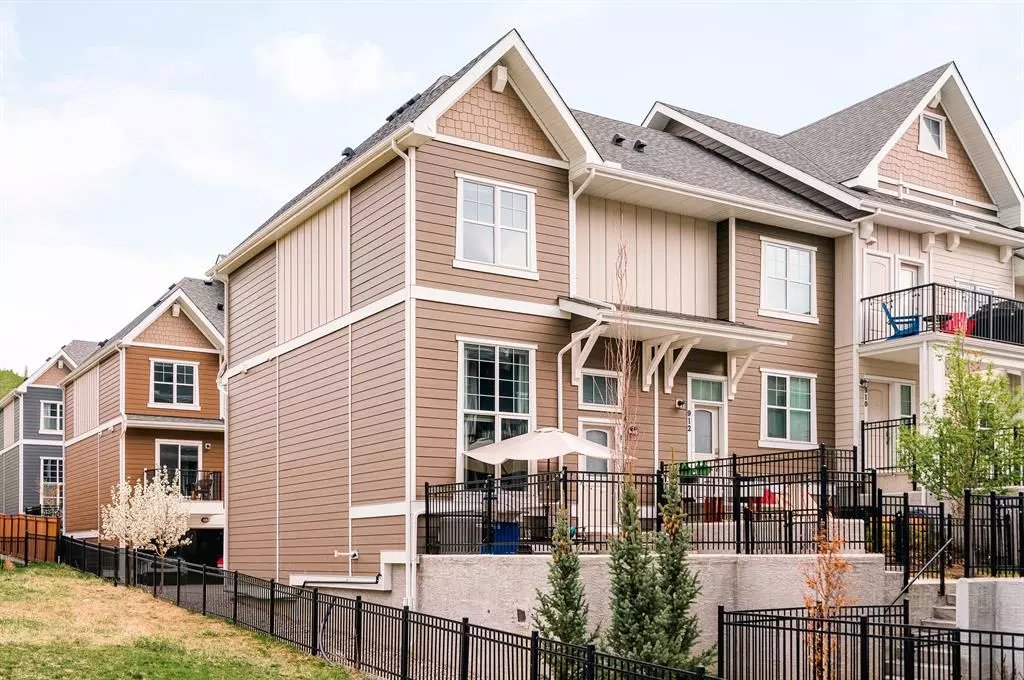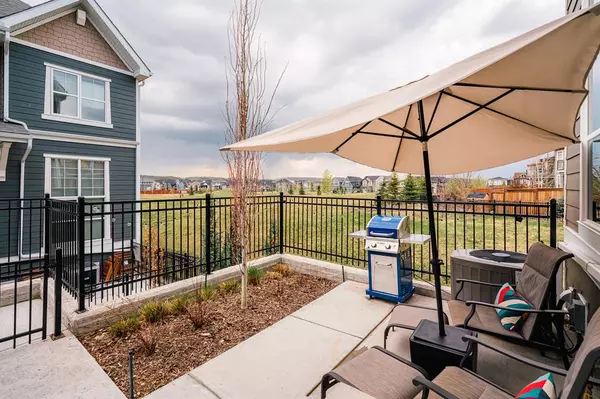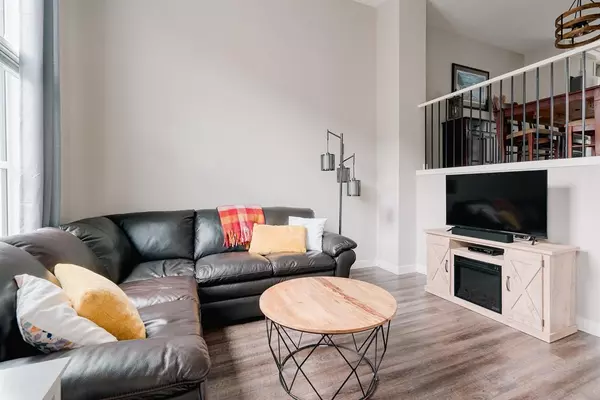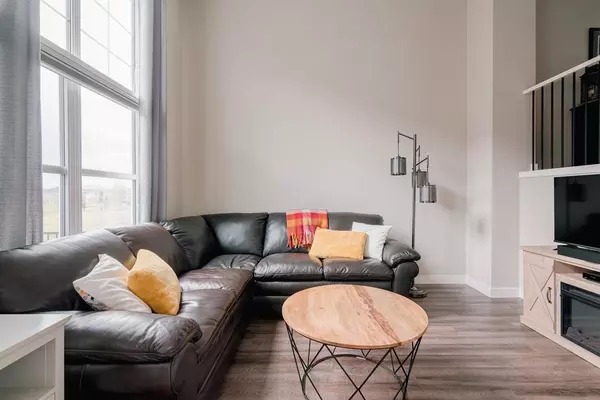$455,000
$459,900
1.1%For more information regarding the value of a property, please contact us for a free consultation.
914 Cranbrook WALK SE Calgary, AB T3M 2V5
2 Beds
3 Baths
1,104 SqFt
Key Details
Sold Price $455,000
Property Type Townhouse
Sub Type Row/Townhouse
Listing Status Sold
Purchase Type For Sale
Square Footage 1,104 sqft
Price per Sqft $412
Subdivision Cranston
MLS® Listing ID A2048079
Sold Date 06/02/23
Style 2 Storey
Bedrooms 2
Full Baths 2
Half Baths 1
Condo Fees $292
HOA Fees $39/ann
HOA Y/N 1
Originating Board Calgary
Year Built 2020
Annual Tax Amount $2,395
Tax Year 2022
Property Sub-Type Row/Townhouse
Property Description
A stunning like-new townhouse located in the heart of Riverstone and siding onto a park! This beautiful end-unit townhouse is located at The Retreat, Riverstone's newest townhouse development. Featuring over 1,100 square feet of living space on two levels, this home offers 2 primary bedrooms, both complete with their own ensuites, and a spacious living area with a sunken living room including 10' windows and SW sunshine! The bright and sunny living room is located at the front entrance and has windows overlooking the park / green space. The timeless kitchen has cabinets to the ceiling, upgraded appliances, quartz countertops and extended countertop for additional seating. The kitchen overlooks the spacious dining area and the lower living room. Primary bedroom one is complete with a 3 pc ensuite with walk-in shower and primary bedroom two has a 4 pc ensuite. Walk-in closets with custom cabinetry completes both bedrooms! Murphy bed and shelving in bedroom two are included. The laundry space is conveniently located on the upper level. The basement level has plenty of additional storage space and could also be used as a workout space. The private double attached garage keeps your vehicles and valuables safe all year long! The sunny SW facing front patio is the perfect spot to relax while overlooking the park from an elevated and private setting. If the sunshine becomes too much, the central A/C will keep you cool and comfortable all summer long! This immaculate home has one of the best locations at the entire site and is fully move-in ready.
Location
Province AB
County Calgary
Area Cal Zone Se
Zoning M-X1
Direction SW
Rooms
Other Rooms 1
Basement Partial, Unfinished
Interior
Interior Features No Animal Home, No Smoking Home
Heating Forced Air
Cooling Central Air
Flooring Carpet, Ceramic Tile, Vinyl
Appliance Central Air Conditioner, Dishwasher, Dryer, Microwave Hood Fan, Refrigerator, Stove(s), Washer, Window Coverings
Laundry Upper Level
Exterior
Parking Features Double Garage Attached
Garage Spaces 2.0
Garage Description Double Garage Attached
Fence None
Community Features Clubhouse, Park, Playground, Schools Nearby, Shopping Nearby, Sidewalks, Street Lights
Amenities Available Visitor Parking
Roof Type Asphalt Shingle
Porch Patio
Exposure SW
Total Parking Spaces 2
Building
Lot Description Back Lane, Backs on to Park/Green Space, Corner Lot, Low Maintenance Landscape, Landscaped
Foundation Poured Concrete
Architectural Style 2 Storey
Level or Stories Two
Structure Type Wood Frame
Others
HOA Fee Include Common Area Maintenance,Insurance,Maintenance Grounds,Parking,Professional Management,Reserve Fund Contributions,Snow Removal,Trash
Restrictions Pet Restrictions or Board approval Required,Pets Allowed
Tax ID 76849639
Ownership Private
Pets Allowed Restrictions, Cats OK, Dogs OK, Yes
Read Less
Want to know what your home might be worth? Contact us for a FREE valuation!

Our team is ready to help you sell your home for the highest possible price ASAP





