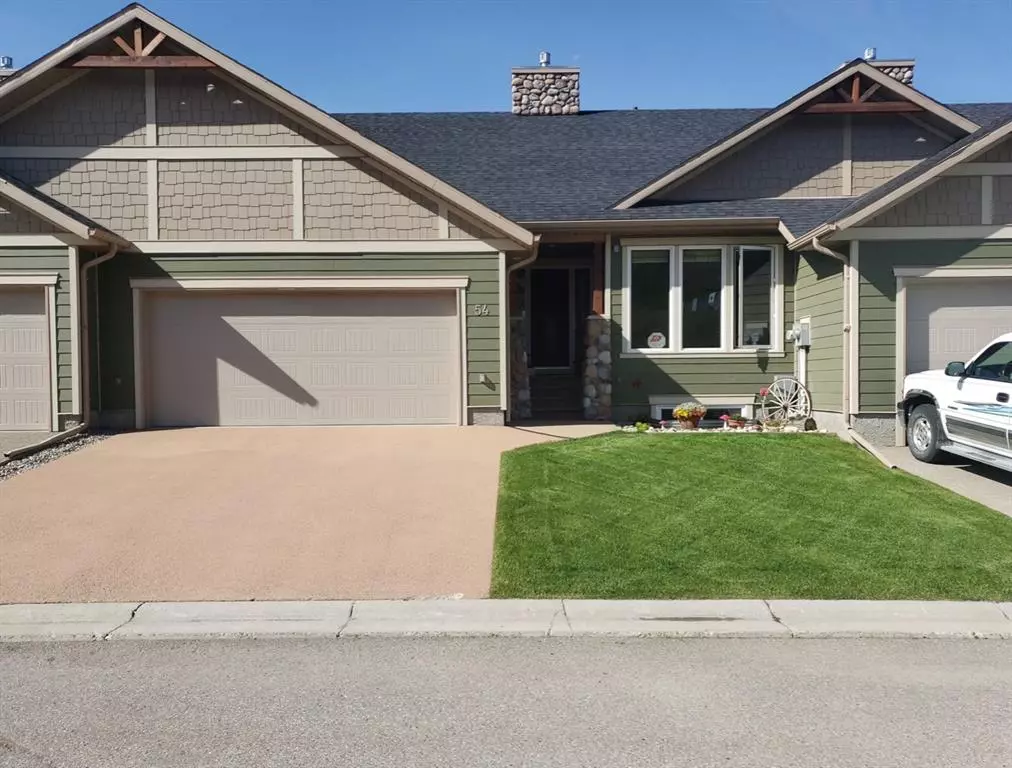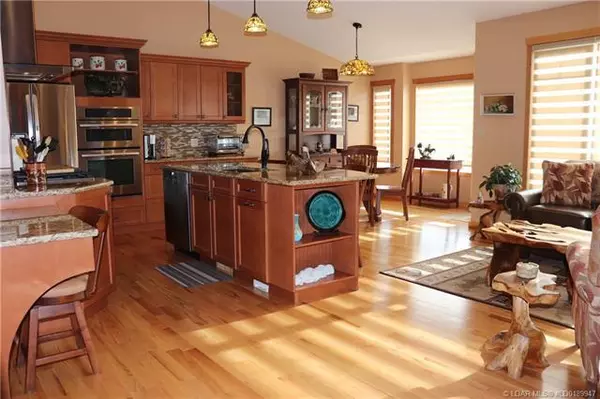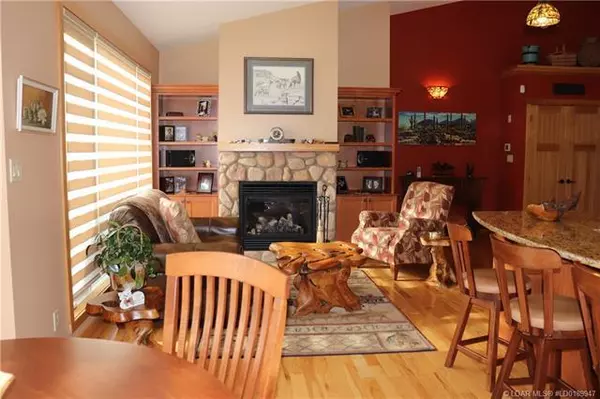$455,000
$459,900
1.1%For more information regarding the value of a property, please contact us for a free consultation.
54 Ironstone DR Coleman, AB T0K 0M0
3 Beds
3 Baths
1,305 SqFt
Key Details
Sold Price $455,000
Property Type Single Family Home
Sub Type Semi Detached (Half Duplex)
Listing Status Sold
Purchase Type For Sale
Square Footage 1,305 sqft
Price per Sqft $348
MLS® Listing ID A1243663
Sold Date 06/03/23
Style Bungalow,Side by Side
Bedrooms 3
Full Baths 2
Half Baths 1
Condo Fees $387
Originating Board Lethbridge and District
Year Built 2014
Annual Tax Amount $4,500
Tax Year 2022
Property Sub-Type Semi Detached (Half Duplex)
Property Description
Wow! A remarkable bungalow unit at Ironstone Lookout in Coleman. This one was built with special attention to detail and is loaded with extras. Beautiful hardwood & tile floors, a gorgeous gourmet kitchen with high-end appliances, granite countertops and large island. Main floor den/office, living room w/ gas fireplace, large front entry, and a huge master bedroom with walkout access to the the back deck! There's also a 5 piece ensuite complete with a large tiled and glass shower, soaker tub and a walk-in closet. The basement features a huge family room with a second gas fireplace, room for a games area and then an additional 2 beds and full bathroom. Extra's like main floor laundry, butlers pantry, dining room deck access, central air, central vac, gorgeous wood doors & much more. There's also an oversized, heated double garage with engineered mezzanine storage and stairs leading up to it, a green space & pond out back and mountain views everywhere! A great place to call home!
Location
Province AB
County Crowsnest Pass
Zoning R-L
Direction N
Rooms
Other Rooms 1
Basement Finished, Full
Interior
Interior Features Ceiling Fan(s), Central Vacuum, Granite Counters, High Ceilings, Open Floorplan, Pantry, Soaking Tub, Walk-In Closet(s)
Heating Forced Air, Natural Gas
Cooling Central Air
Flooring Carpet, Hardwood, Tile
Fireplaces Number 2
Fireplaces Type Gas
Appliance Built-In Oven, Dishwasher, Gas Stove, Microwave, Refrigerator
Laundry Main Level
Exterior
Parking Features Double Garage Attached
Garage Spaces 2.0
Garage Description Double Garage Attached
Fence None
Community Features Park, Playground, Schools Nearby, Shopping Nearby
Amenities Available Laundry
Roof Type Asphalt Shingle
Porch Deck
Exposure S
Total Parking Spaces 2
Building
Lot Description Backs on to Park/Green Space, Creek/River/Stream/Pond
Foundation Poured Concrete
Sewer Sewer
Architectural Style Bungalow, Side by Side
Level or Stories One
Structure Type Composite Siding
Others
HOA Fee Include Common Area Maintenance,Insurance,Reserve Fund Contributions,Snow Removal,Trash
Restrictions None Known
Tax ID 56229911
Ownership Other
Pets Allowed Yes
Read Less
Want to know what your home might be worth? Contact us for a FREE valuation!

Our team is ready to help you sell your home for the highest possible price ASAP





