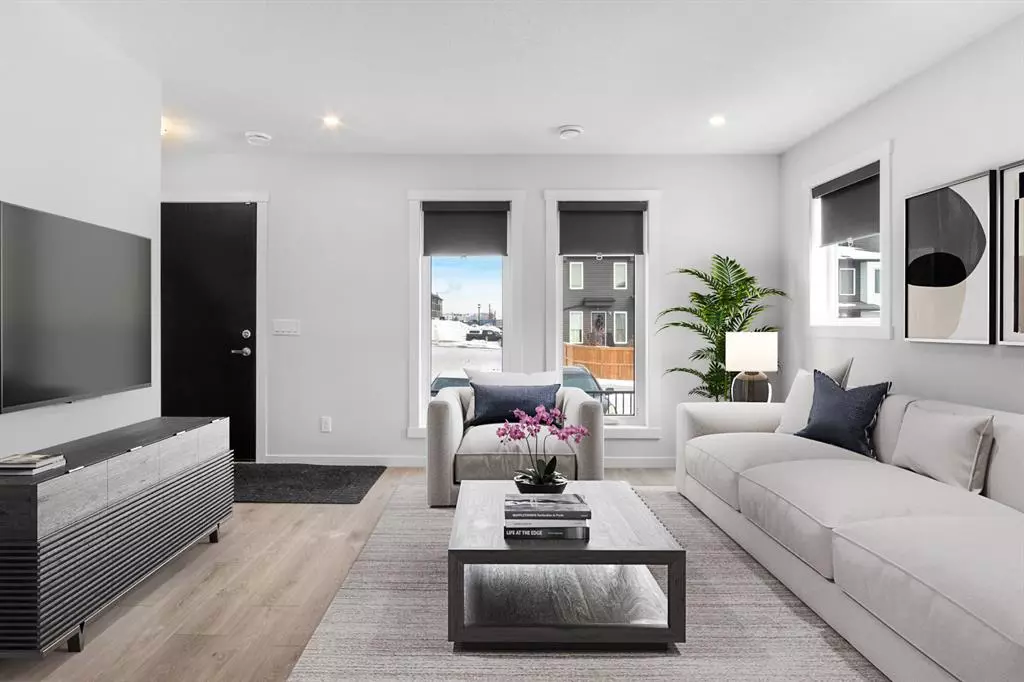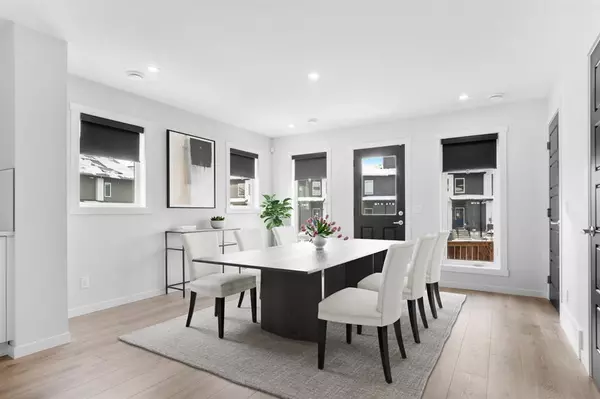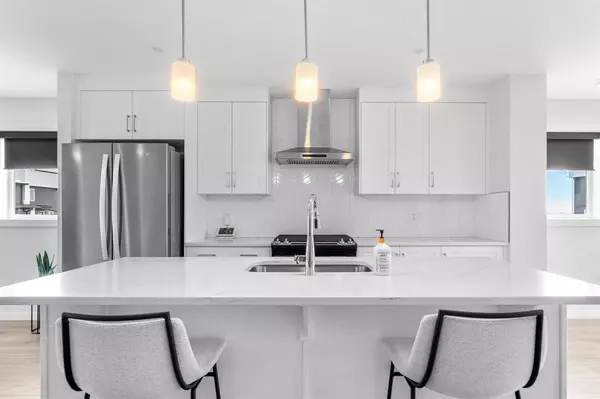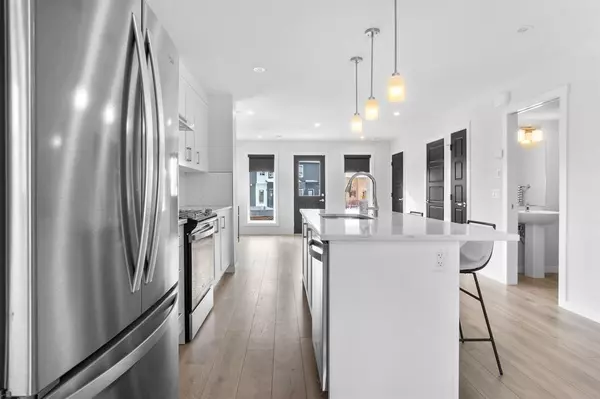$465,000
$475,000
2.1%For more information regarding the value of a property, please contact us for a free consultation.
338 Seton CIR SE #518 Calgary, AB T3M 2L3
2 Beds
3 Baths
1,566 SqFt
Key Details
Sold Price $465,000
Property Type Townhouse
Sub Type Row/Townhouse
Listing Status Sold
Purchase Type For Sale
Square Footage 1,566 sqft
Price per Sqft $296
Subdivision Seton
MLS® Listing ID A2046435
Sold Date 06/04/23
Style 3 Storey
Bedrooms 2
Full Baths 2
Half Baths 1
Condo Fees $269
Originating Board Calgary
Year Built 2022
Annual Tax Amount $3,231
Tax Year 2022
Property Sub-Type Row/Townhouse
Property Description
This stunning corner unit townhome that is fully upgraded welcomes you! You will notice right away how bright and airy the home feels because of all the windows and the contrast of the upgraded black doors. As you walk in you are greeted with a large entry way that leads into your generous sized living room! You are then drawn into the bright open concept kitchen that boasts an upgraded gas stove, hood fan, dishwasher and fridge along with beautiful quartz counter tops and an oversized pantry. Its a perfect place to cook up those delicious meals and host your family and friends. As you continue you have a massive dining area to host all those dinner parties that leads you to your private fenced back yard. Conveniently your parking stall is behind your unit and you can come in the side gate entrance. To complete this main floor you will also find a fair sized storage area, your sleek 2 piece bath and the cutest little upgraded nook where you could have your animals bed, dishes and toys! As you head upstairs you will find your conveniently located stackable washer and dryer along with a linen closet. This floor boasts two master bedrooms, each with dreamy ensuites and huge walk in closets. You could easily have two kids in the one room and or keep it for a guest room, The option is yours. Finally head up to the coolest part of the home the third floor. You have a custom built in wet bar and a place you can have a huge TV set up on the upgraded stub wall along with a dreamy couch. You then step out onto your massive 550 sqft private roof top patio. This place is an unreal spot to set up your own outdoor oasis. I can't forget to mention you can see your kids play at the park across the street and mountain views. For those furry friends there is an off leash dog park steps away. Seton has some unreal amenities like the largest YMCA, Hospital, Vip movie theatre, Schools, Skatepark, Pubs and Groceries. Within walking distance you have all the amenities you'd need. This home is under new home warranty till October 2023. Thank you for showing! * Photos are virtually staged* Seller will pay the condo fees for a year!!
Location
Province AB
County Calgary
Area Cal Zone Se
Zoning M-1
Direction N
Rooms
Other Rooms 1
Basement None
Interior
Interior Features Double Vanity, No Animal Home, No Smoking Home, Pantry, Quartz Counters, Wet Bar
Heating Forced Air
Cooling Central Air
Flooring Carpet, Laminate, Tile
Appliance Bar Fridge, Central Air Conditioner, Dishwasher, Gas Range, Range Hood, Refrigerator, Washer/Dryer Stacked
Laundry Upper Level
Exterior
Parking Features Guest, Off Street, Paved, Plug-In, Stall
Garage Description Guest, Off Street, Paved, Plug-In, Stall
Fence Fenced
Community Features Park, Playground, Schools Nearby, Shopping Nearby, Sidewalks, Street Lights, Walking/Bike Paths
Amenities Available Parking, Roof Deck, Snow Removal, Trash, Visitor Parking
Roof Type Flat,See Remarks
Porch Deck, Patio, Rooftop Patio
Exposure S
Total Parking Spaces 1
Building
Lot Description Corner Lot, Lawn
Foundation Poured Concrete
Architectural Style 3 Storey
Level or Stories Three Or More
Structure Type Vinyl Siding,Wood Frame
New Construction 1
Others
HOA Fee Include Parking,Professional Management,Reserve Fund Contributions,Residential Manager
Restrictions None Known
Tax ID 76581736
Ownership Private
Pets Allowed Yes
Read Less
Want to know what your home might be worth? Contact us for a FREE valuation!

Our team is ready to help you sell your home for the highest possible price ASAP





