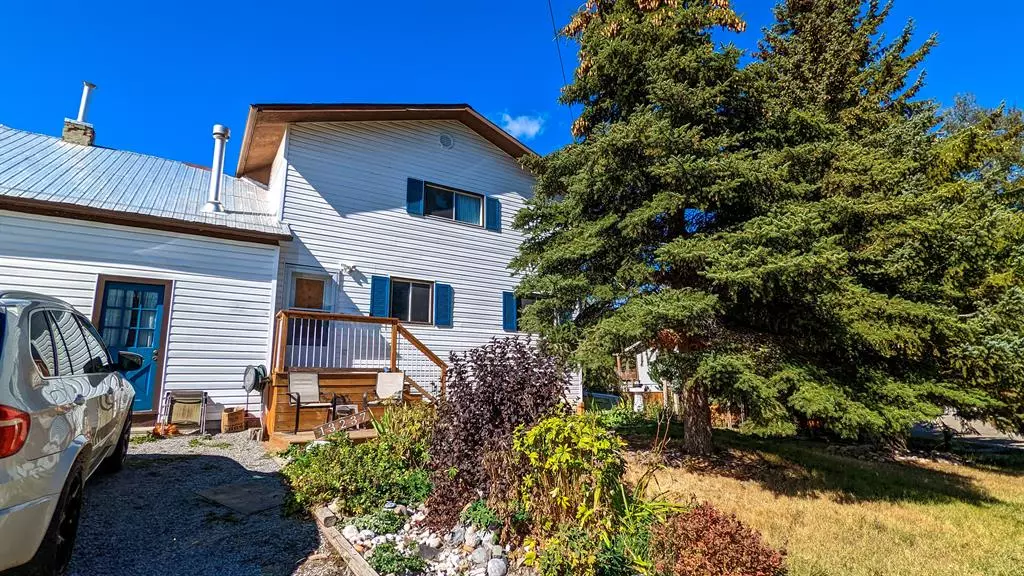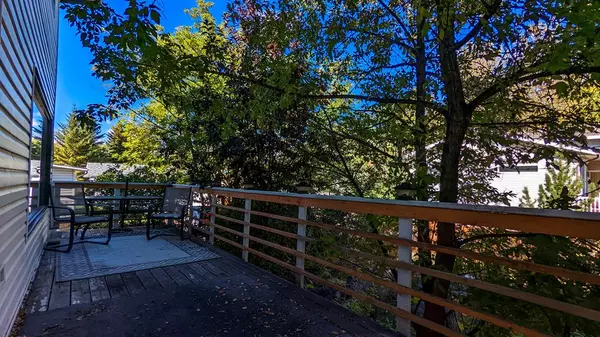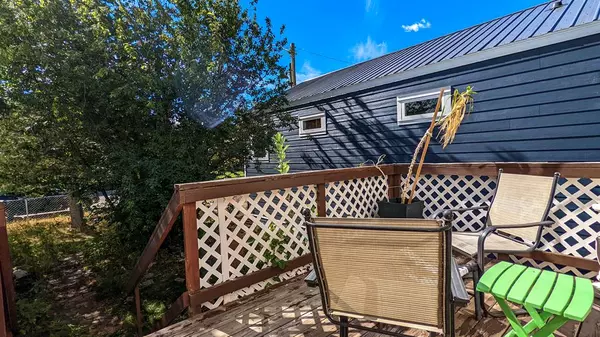$275,000
$250,000
10.0%For more information regarding the value of a property, please contact us for a free consultation.
13237 22 AVE Blairmore, AB T0K 0E0
3 Beds
2 Baths
1,907 SqFt
Key Details
Sold Price $275,000
Property Type Single Family Home
Sub Type Detached
Listing Status Sold
Purchase Type For Sale
Square Footage 1,907 sqft
Price per Sqft $144
MLS® Listing ID A2054161
Sold Date 06/06/23
Style 2 Storey
Bedrooms 3
Full Baths 1
Half Baths 1
Originating Board Lethbridge and District
Year Built 1930
Annual Tax Amount $2,724
Tax Year 2023
Lot Size 5,750 Sqft
Acres 0.13
Property Sub-Type Detached
Property Description
This wonderful Blairmore property is tucked away near Crowsnest River. The minute you walk into this two storey home you can see how much character and potential it has; from the welcoming and convenient layout, to the brick archways and wood burning fireplace on the main floor you are sure to fall in love with the features. Upstairs you'll find two bedrooms plus the large primary bedroom with a walk-in closet, and ensuite bathroom. The basement is partially developed with a gym/recreation room, a den in addition to the utility/laundry room. Outside in the yard there are two decks accessible from the living and dining rooms, and a wonderfully private stone patio beside your own personal pond. There is also an attached 28' x 24' garage just needing some TLC. This incredible family home is priced to sell so come see it soon!
Location
Province AB
County Crowsnest Pass
Zoning R1
Direction E
Rooms
Other Rooms 1
Basement Full, Partially Finished
Interior
Interior Features Ceiling Fan(s)
Heating Forced Air, Natural Gas
Cooling None
Flooring Carpet, Linoleum, Tile
Fireplaces Number 2
Fireplaces Type Basement, Free Standing, Living Room, Masonry, Wood Burning, Wood Burning Stove
Appliance Dishwasher, Electric Stove, Refrigerator, Washer/Dryer
Laundry In Basement
Exterior
Parking Features Gravel Driveway, Off Street
Garage Description Gravel Driveway, Off Street
Fence Partial
Community Features Golf, Park, Schools Nearby, Street Lights
Roof Type Metal
Porch Deck
Lot Frontage 50.0
Total Parking Spaces 2
Building
Lot Description Back Yard, Landscaped, Standard Shaped Lot, Treed
Foundation Wood
Architectural Style 2 Storey
Level or Stories Two
Structure Type Composite Siding
Others
Restrictions None Known
Tax ID 56227181
Ownership Private
Read Less
Want to know what your home might be worth? Contact us for a FREE valuation!

Our team is ready to help you sell your home for the highest possible price ASAP





