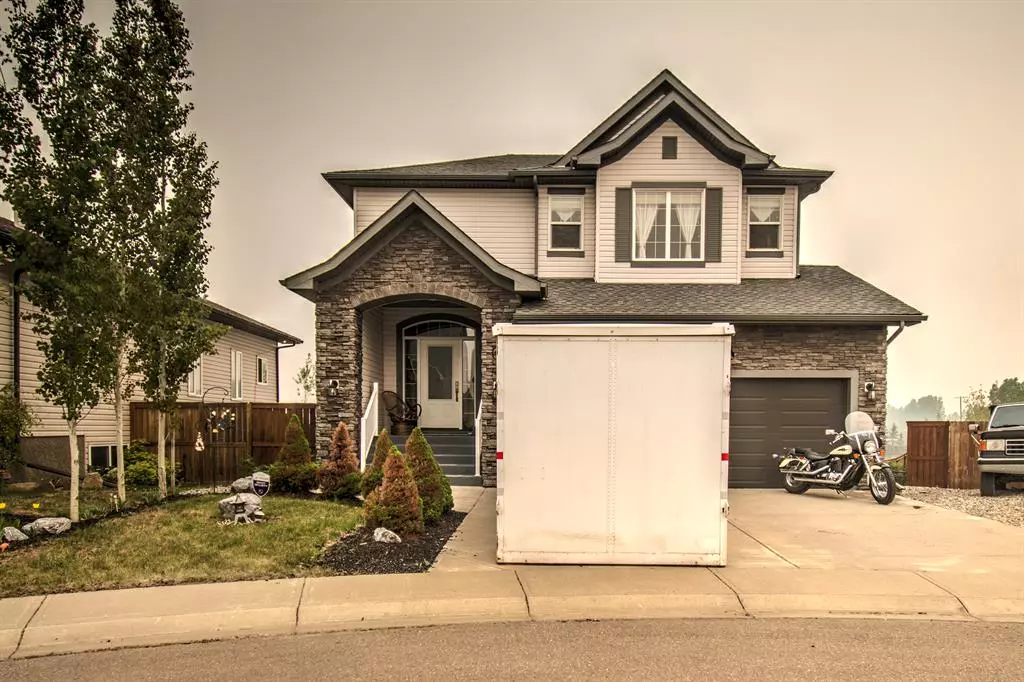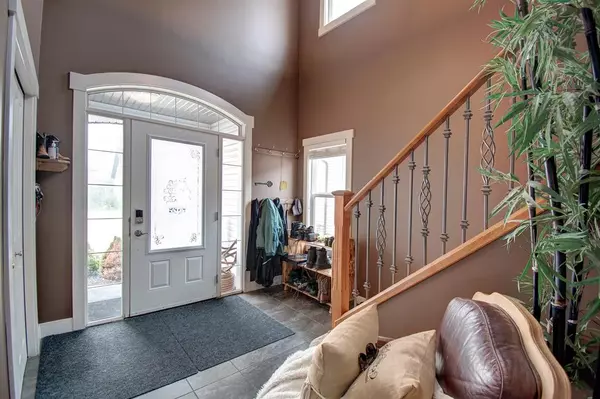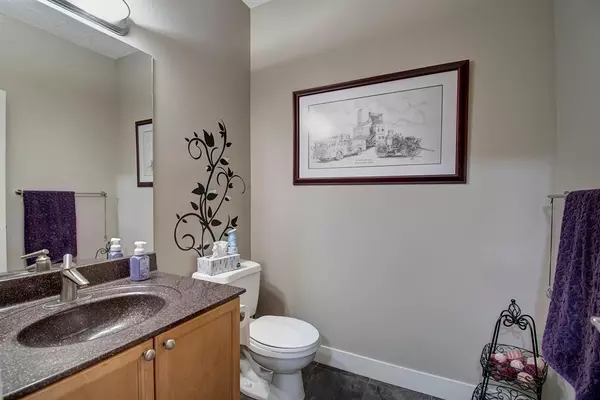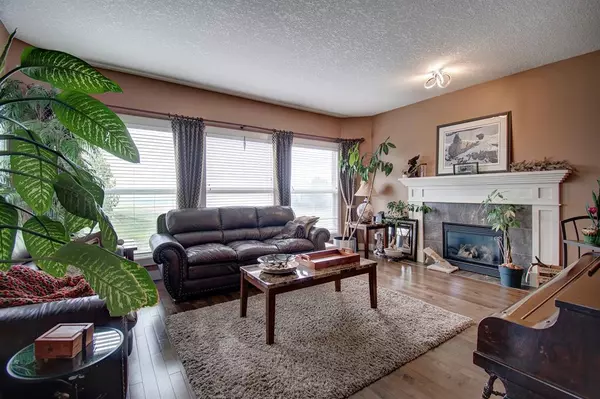$585,000
$589,900
0.8%For more information regarding the value of a property, please contact us for a free consultation.
9 Goddard CIR Carstairs, AB T0M 0N0
5 Beds
4 Baths
2,408 SqFt
Key Details
Sold Price $585,000
Property Type Single Family Home
Sub Type Detached
Listing Status Sold
Purchase Type For Sale
Square Footage 2,408 sqft
Price per Sqft $242
MLS® Listing ID A2050876
Sold Date 06/06/23
Style 2 Storey
Bedrooms 5
Full Baths 3
Half Baths 1
Originating Board Calgary
Year Built 2009
Annual Tax Amount $4,175
Tax Year 2022
Lot Size 6,002 Sqft
Acres 0.14
Property Sub-Type Detached
Property Description
WOW! Great curb appeal & plenty of room for the family in this fully finished 2 story walk-out it has 3383 sq ft of total living space. Covered main front entrance leads you into a large entry way. Enter the Kitchen, it has a large island and plenty of granite countertops. The Dining area is open & bright. The large living room is also nice & bright with lots of windows and a Fireplace. The separate office on the main level will be great for working from home should you choose, there is a walk-in pantry, 1/2 Bath and entrance to the oversized double garage. Upstairs is a large bonus room, huge Primary bedroom with a 5 piece ensuite & walk-in closet , 2 other good sized bedrooms, 4 piece main Bathroom and the Laundry room is conveniently located upstairs. The fully developed walk-out basement has a huge Rec Room, 4 piece Bathroom and 2 more good sized Bedrooms, 1of which cold make a great crafts/ sewing room, as it has lots of natural light. Outside you have a fully fenced back yard, deck off the kitchen, walk out basement to the patio and a terrific Greenhouse! Both Cats May Escape No Problem!!
Location
Province AB
County Mountain View County
Zoning R 1
Direction S
Rooms
Other Rooms 1
Basement Finished, Walk-Out
Interior
Interior Features Ceiling Fan(s), Double Vanity, Granite Counters, High Ceilings, Jetted Tub, Pantry, Walk-In Closet(s)
Heating Fireplace(s), Forced Air, Natural Gas
Cooling None
Flooring Carpet, Ceramic Tile, Hardwood
Fireplaces Number 1
Fireplaces Type Gas
Appliance Dishwasher, Electric Stove, Garage Control(s), Range Hood, Refrigerator, Washer/Dryer, Window Coverings
Laundry Laundry Room, Upper Level
Exterior
Parking Features Concrete Driveway, Double Garage Attached, Front Drive, Garage Door Opener, Oversized
Garage Spaces 2.0
Garage Description Concrete Driveway, Double Garage Attached, Front Drive, Garage Door Opener, Oversized
Fence Fenced
Community Features Schools Nearby
Roof Type Asphalt Shingle
Porch Deck, Front Porch
Lot Frontage 44.95
Total Parking Spaces 4
Building
Lot Description Cul-De-Sac, Pie Shaped Lot
Building Description Stone,Vinyl Siding,Wood Frame, Would Also Possibly Serve as a Great Playhouse !!
Foundation Poured Concrete
Architectural Style 2 Storey
Level or Stories Two
Structure Type Stone,Vinyl Siding,Wood Frame
Others
Restrictions None Known
Tax ID 56502109
Ownership Private
Read Less
Want to know what your home might be worth? Contact us for a FREE valuation!

Our team is ready to help you sell your home for the highest possible price ASAP





