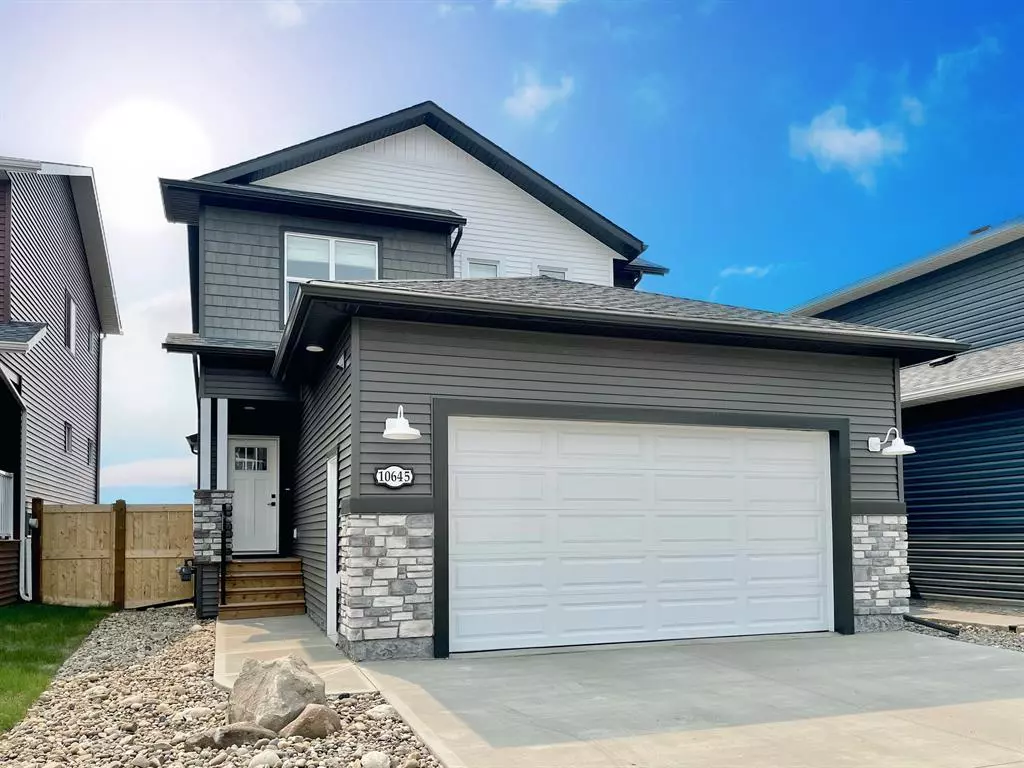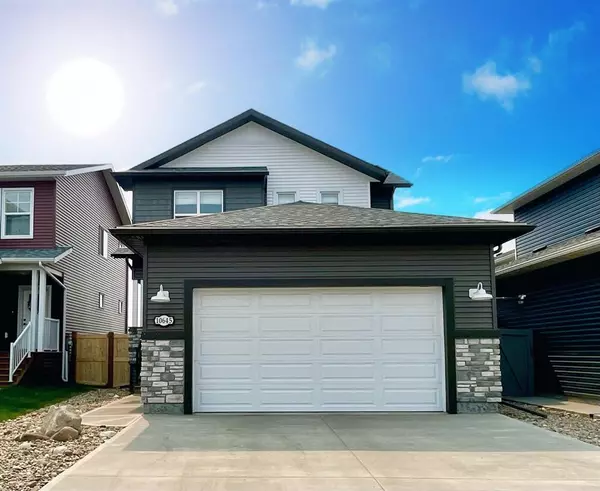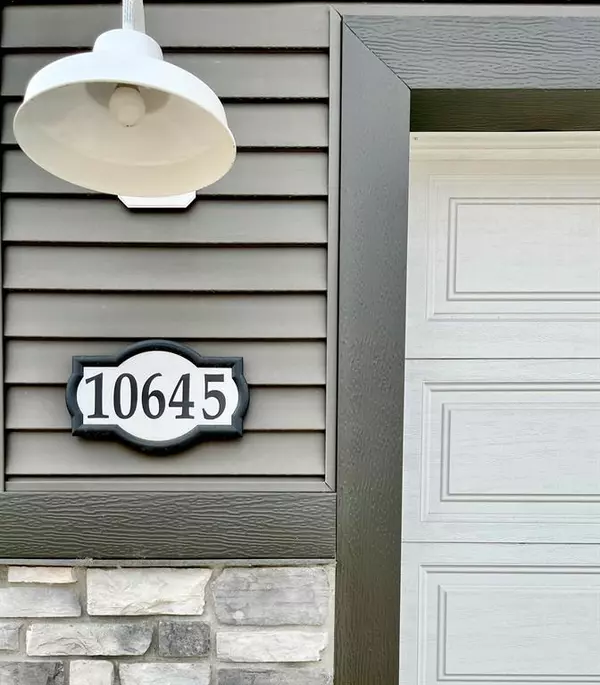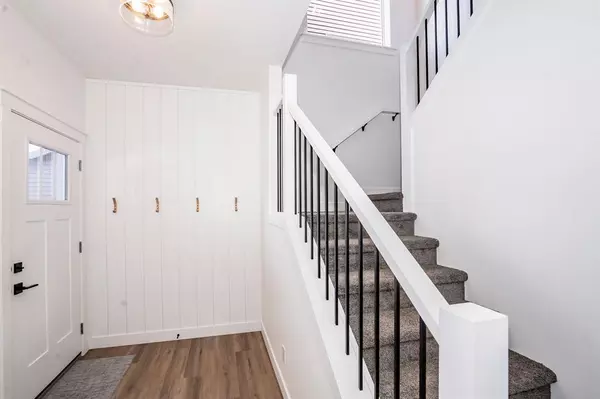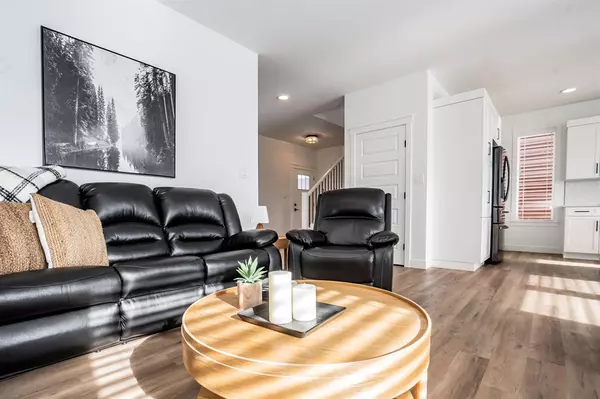$478,000
$498,500
4.1%For more information regarding the value of a property, please contact us for a free consultation.
10645 134A AVE Grande Prairie, AB T8X 0W5
3 Beds
3 Baths
1,684 SqFt
Key Details
Sold Price $478,000
Property Type Single Family Home
Sub Type Detached
Listing Status Sold
Purchase Type For Sale
Square Footage 1,684 sqft
Price per Sqft $283
Subdivision Arbour Hills
MLS® Listing ID A2029066
Sold Date 06/09/23
Style 2 Storey
Bedrooms 3
Full Baths 2
Half Baths 1
Originating Board Grande Prairie
Year Built 2021
Annual Tax Amount $4,999
Tax Year 2022
Lot Size 4,447 Sqft
Acres 0.1
Property Sub-Type Detached
Property Description
Looking for new, without the hassle of dealing with builders? Look no further! This 2021 home is in immaculate condition and comes with all the extras you desire! A/C, garage heater, stainless steel appliances, blinds, deck, quartz countertops, and landscaping are all included. This home is spacious and open concept, yet functional. Starting off on the main floor, here you'll find the bright and airy living, dining and kitchen area. Shiplap with natural wood hooks greet you in the entryway as well as an entryway closet. Off the entry is a half bath for your guests. Down the hall you'll find the main floor laundry with storage and another closet, and leads to your 22x24 heated garage. The kitchen features a gorgeous coffee bar, endless counter space, tons of storage, gas stove, huge island and bar seating. The kitchen also overlooks the spacious dining area. The living room is spacious as well, and has an electric fireplace to keep you cozy. Moving upstairs, the 2 spare bedrooms are massive with large closets. Here you'll also find a full bathroom with a linen closet. Now to that primary suite - what ensuite dreams are made of! Your ensuite is absolutely humongous, with double sinks, a large shower, separate water closet, a huge bathtub, walk in closet, and all gorgeous the shiplap and lighting you could hope for. The basement remains undeveloped for your personal touch. The yard backs onto a easement, so you'll never have neighbours directly behind you. The gorgeous landscaping features curbing, trees, raised garden beds, gates, and rock features - just missing sod/seed!
This home is truly jam packed with all the extras. Make sure you add it to your list and come see it for yourself!
Location
Province AB
County Grande Prairie
Zoning RS
Direction N
Rooms
Other Rooms 1
Basement Full, Unfinished
Interior
Interior Features Closet Organizers, Kitchen Island, No Smoking Home, Open Floorplan, Walk-In Closet(s)
Heating Forced Air
Cooling Central Air
Flooring Carpet, Tile, Vinyl
Fireplaces Number 1
Fireplaces Type Electric
Appliance Central Air Conditioner, Dishwasher, Dryer, Gas Stove, Refrigerator, Washer, Window Coverings
Laundry Laundry Room, Main Level
Exterior
Parking Features Double Garage Attached
Garage Spaces 2.0
Garage Description Double Garage Attached
Fence Fenced
Community Features Park, Playground, Schools Nearby, Shopping Nearby, Sidewalks, Street Lights
Roof Type Asphalt Shingle
Porch Deck
Lot Frontage 123.23
Total Parking Spaces 4
Building
Lot Description Back Yard, Front Yard, Landscaped, See Remarks
Foundation Poured Concrete
Architectural Style 2 Storey
Level or Stories Two
Structure Type Vinyl Siding
Others
Restrictions None Known
Tax ID 75891812
Ownership Private
Read Less
Want to know what your home might be worth? Contact us for a FREE valuation!

Our team is ready to help you sell your home for the highest possible price ASAP

