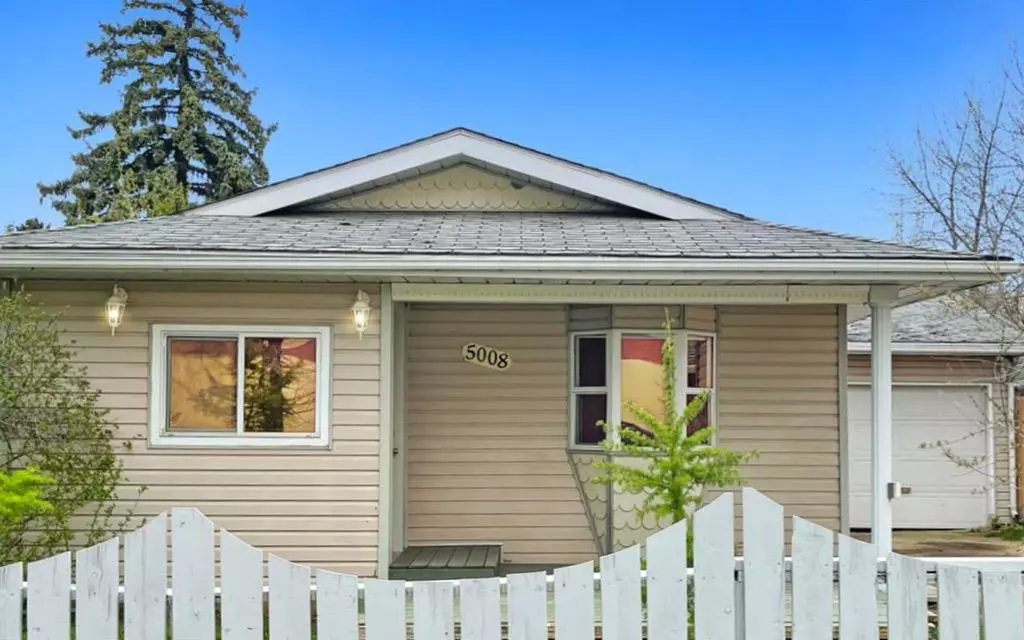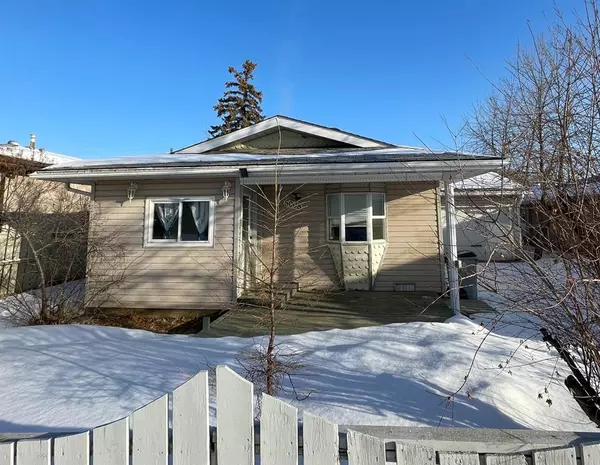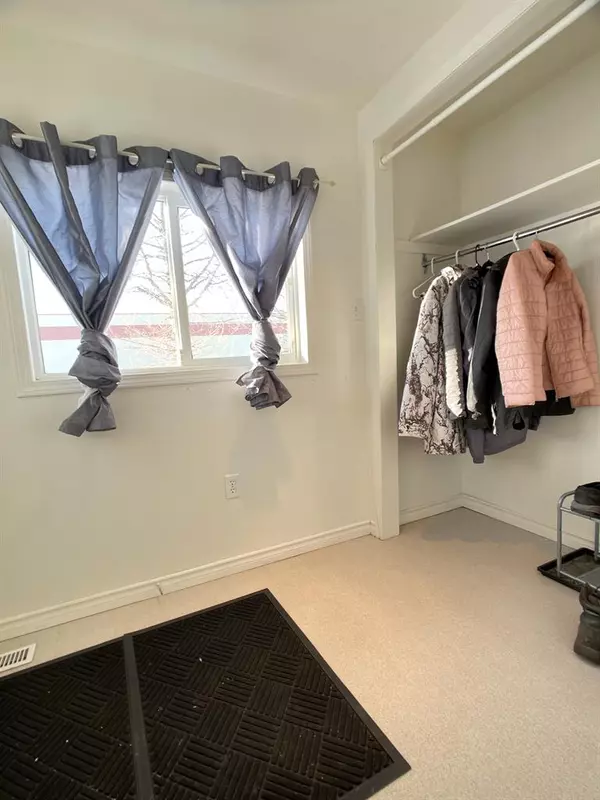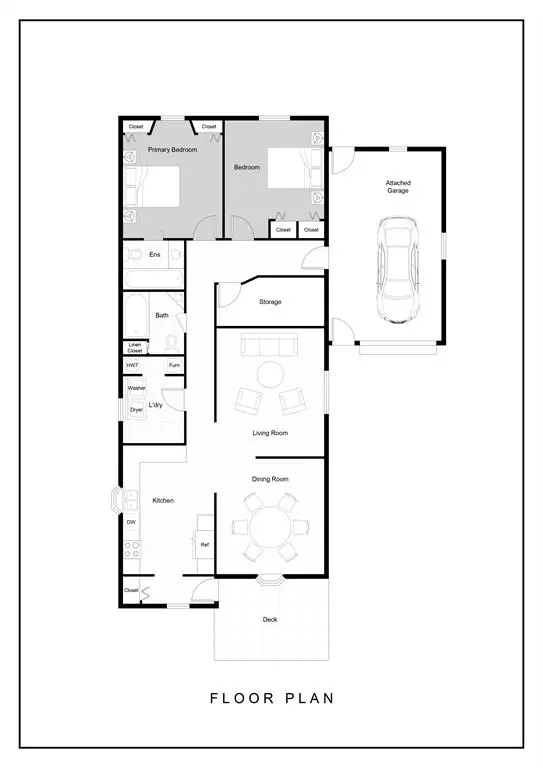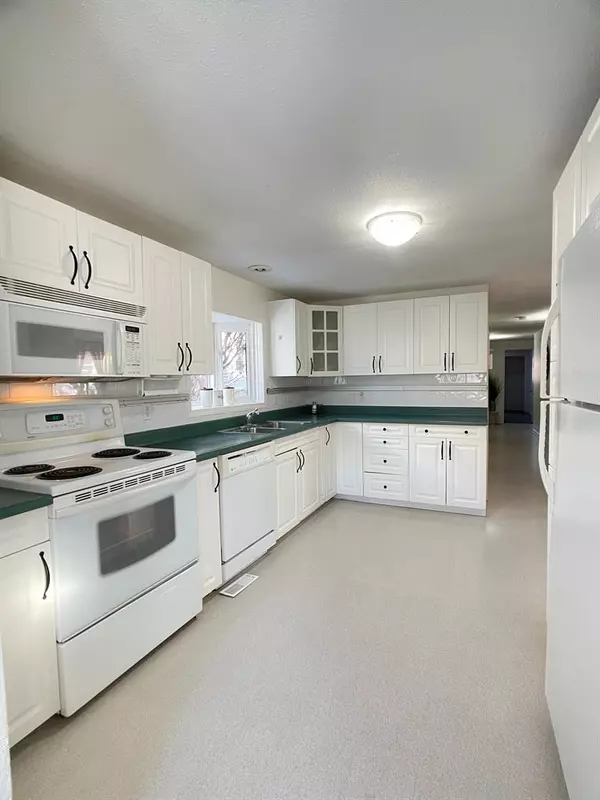$155,000
$169,500
8.6%For more information regarding the value of a property, please contact us for a free consultation.
5008 54th Avenue High Prairie, AB T0G 1E0
2 Beds
2 Baths
1,260 SqFt
Key Details
Sold Price $155,000
Property Type Single Family Home
Sub Type Detached
Listing Status Sold
Purchase Type For Sale
Square Footage 1,260 sqft
Price per Sqft $123
MLS® Listing ID A2032422
Sold Date 06/09/23
Style Bungalow
Bedrooms 2
Full Baths 2
Originating Board Grande Prairie
Year Built 1952
Annual Tax Amount $1,764
Tax Year 2022
Lot Size 5,736 Sqft
Acres 0.13
Property Sub-Type Detached
Property Description
A 1260 square foot 2 Bedroom- 2 Bathroom Home with a single attached garage. A south facing home with an abundance of light. You are immediately greeted by a substantial mud room and closet. Do not let the quaintness of the exterior fool you - the kitchen/dining room and living room are open and spacious. A main floor laundry room and main bathroom. At the far end you will find a primary with ensuite and a second bedroom - both large enough for king sized beds and furniture. Last but not least a storage room/office. Multiple possibilities to access the fenced backyard - through the garage or the side yard. Location is central to downtown High Prairie, easy walking distance to all the amenities. Call today to book your viewing.
Location
Province AB
County Big Lakes County
Zoning Residential
Direction S
Rooms
Other Rooms 1
Basement None
Interior
Interior Features See Remarks
Heating Forced Air
Cooling None
Flooring Carpet, Linoleum, Vinyl
Appliance Electric Stove, Refrigerator, Window Coverings
Laundry Laundry Room
Exterior
Parking Features Single Garage Attached
Garage Spaces 1.0
Garage Description Single Garage Attached
Fence Fenced
Community Features Playground, Pool, Schools Nearby, Shopping Nearby, Sidewalks, Tennis Court(s)
Roof Type Asphalt Shingle
Porch None
Lot Frontage 48.0
Total Parking Spaces 3
Building
Lot Description Back Lane, Back Yard, Lawn
Foundation Perimeter Wall
Architectural Style Bungalow
Level or Stories One
Structure Type Vinyl Siding
Others
Restrictions None Known
Tax ID 56528373
Ownership Probate
Read Less
Want to know what your home might be worth? Contact us for a FREE valuation!

Our team is ready to help you sell your home for the highest possible price ASAP

