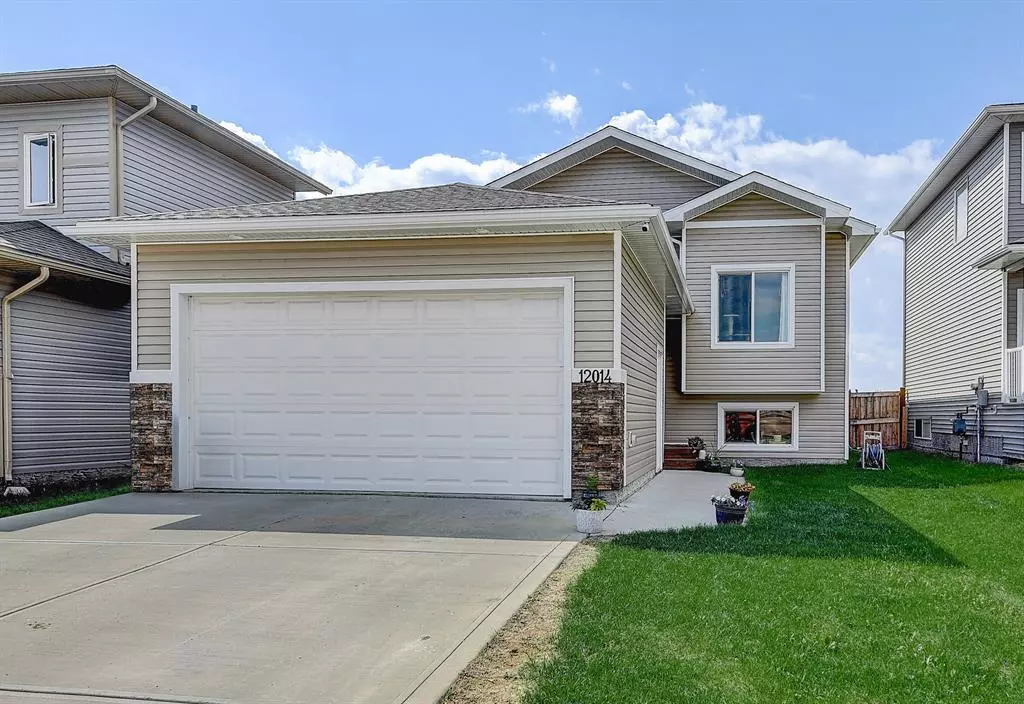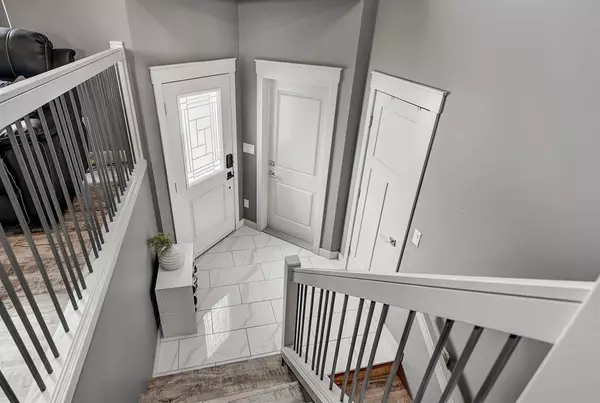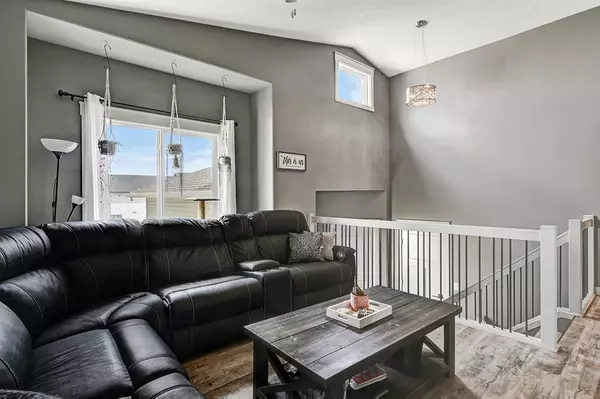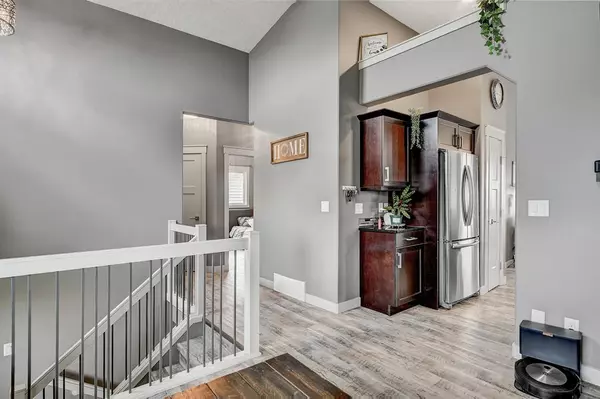$362,105
$359,000
0.9%For more information regarding the value of a property, please contact us for a free consultation.
12014 COPPERWOOD ROAD Grande Prairie, AB T8X 0H5
3 Beds
2 Baths
1,153 SqFt
Key Details
Sold Price $362,105
Property Type Single Family Home
Sub Type Detached
Listing Status Sold
Purchase Type For Sale
Square Footage 1,153 sqft
Price per Sqft $314
Subdivision Copperwood
MLS® Listing ID A2051519
Sold Date 06/10/23
Style Bi-Level
Bedrooms 3
Full Baths 2
Originating Board Grande Prairie
Year Built 2015
Annual Tax Amount $3,915
Tax Year 2022
Lot Size 4,333 Sqft
Acres 0.1
Property Sub-Type Detached
Property Description
Check out this very clean and well kept home located in Copperwood. This home is close to parks walking trails and also backs onto an open field so no rear neighbors! As you walk in you will notice the spacious entrance way with beautiful tiled floors. When you come upstairs you will walk into a open living room perfect for visiting and entertaining your friends in your new home. In the kitchen you will find beautiful quartz on an abundance of counterspace perfect for preparing big meals. The kitchen is open to the dining room as well as access to the back deck. Also on the main floor there are 3 bedrooms including the master bedroom which includes walk in closet and ensuite. The ensuite has quartz countertops with dual sinks as well as a tiled shower with multi functioning shower head. The garage is fully insulated and drywalled with hot and cold taps. The back yard has a great big deck for entreating with a firepit. Don't miss out on this very well kept home and book your showing with your favorite realtor today!!
Location
Province AB
County Grande Prairie
Zoning Low Density Residential
Direction E
Rooms
Other Rooms 1
Basement Full, Unfinished
Interior
Interior Features Ceiling Fan(s), Double Vanity, High Ceilings, No Smoking Home, Quartz Counters, Vinyl Windows, Walk-In Closet(s)
Heating Forced Air, Natural Gas
Cooling None
Flooring Tile, Vinyl
Fireplaces Type None
Appliance Dishwasher, Garage Control(s), Range, Refrigerator, Stove(s), Washer/Dryer, Window Coverings
Laundry In Basement
Exterior
Parking Features Double Garage Attached, Parking Pad
Garage Spaces 1.0
Garage Description Double Garage Attached, Parking Pad
Fence Fenced
Community Features Park, Schools Nearby, Shopping Nearby, Sidewalks, Street Lights, Walking/Bike Paths
Roof Type Asphalt Shingle
Porch Deck
Lot Frontage 40.03
Total Parking Spaces 2
Building
Lot Description Back Yard, Lawn, No Neighbours Behind, Landscaped
Foundation Poured Concrete
Architectural Style Bi-Level
Level or Stories Bi-Level
Structure Type Vinyl Siding
Others
Restrictions None Known
Tax ID 75854105
Ownership Private
Read Less
Want to know what your home might be worth? Contact us for a FREE valuation!

Our team is ready to help you sell your home for the highest possible price ASAP





