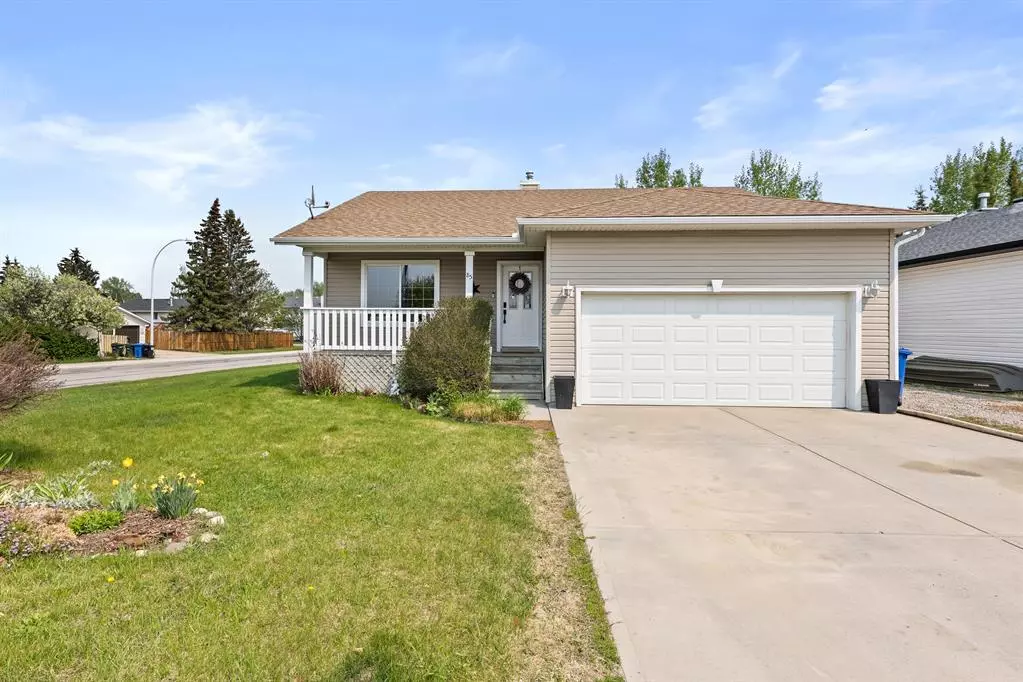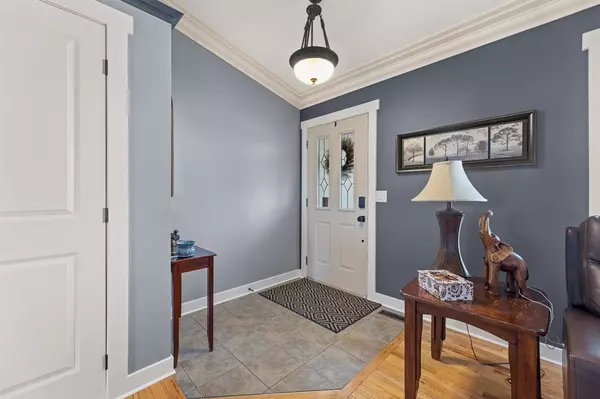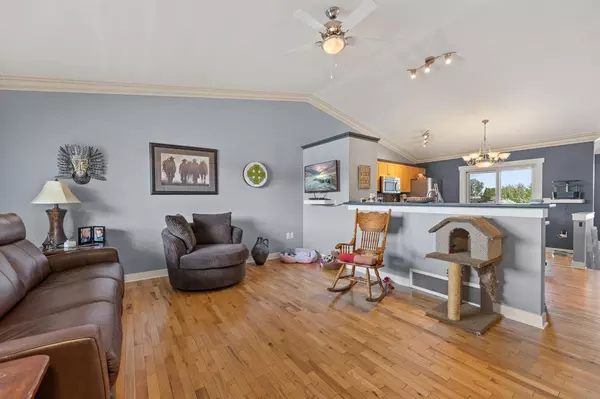$422,500
$425,000
0.6%For more information regarding the value of a property, please contact us for a free consultation.
85 Westpoint DR Didsbury, AB T0M0W0
3 Beds
2 Baths
1,103 SqFt
Key Details
Sold Price $422,500
Property Type Single Family Home
Sub Type Detached
Listing Status Sold
Purchase Type For Sale
Square Footage 1,103 sqft
Price per Sqft $383
MLS® Listing ID A2053026
Sold Date 06/10/23
Style Bungalow
Bedrooms 3
Full Baths 2
Originating Board Calgary
Year Built 2001
Annual Tax Amount $3,164
Tax Year 2023
Lot Size 5,985 Sqft
Acres 0.14
Property Sub-Type Detached
Property Description
So peaceful and relaxing you'll think you are on vacation. This 3 bedroom plus office bungalow has one of the nicest back yards in Didsbury. As you enter the home you will love how open and spacious this home feels. The master bedroom is large enough for the biggest of bedroom sets while still including a sizable walk in closet and cheater 4 pc ensuite/main bathroom. Downstairs you'll be delighted by the large family room with gas fireplace and wet bar. Just around the corner from the family room you'll discover a 2 tiered theater room all ready for your own personal system. The owners installed the flooring under the 2nd tier to make converting it back into a bedroom a simple task. Now out to the backyard! This is your own personal oasis! The multi-tiered deck wraps around the enclosed hot tub and features a robust water fall that flows into the pond. Composite deck boards means that you won't be thinking about re-staining the deck as you lose yourself in the calming sounds of the babbling brook.
Location
Province AB
County Mountain View County
Zoning R-1
Direction W
Rooms
Basement Finished, Full
Interior
Interior Features Built-in Features, Ceiling Fan(s), Storage, Sump Pump(s), Vinyl Windows, Walk-In Closet(s)
Heating Forced Air, Natural Gas
Cooling None
Flooring Carpet, Hardwood, Vinyl Plank
Fireplaces Number 1
Fireplaces Type Basement, Gas
Appliance Bar Fridge, Dishwasher, Garage Control(s), Gas Range, Microwave Hood Fan, Refrigerator, Washer/Dryer
Laundry In Basement
Exterior
Parking Features Concrete Driveway, Double Garage Attached
Garage Spaces 2.0
Garage Description Concrete Driveway, Double Garage Attached
Fence Fenced
Community Features Other
Roof Type Asphalt Shingle
Porch Deck, Front Porch
Lot Frontage 54.07
Total Parking Spaces 6
Building
Lot Description Back Yard, Corner Lot, Gazebo, Front Yard, Landscaped, Street Lighting, Private
Foundation Poured Concrete
Architectural Style Bungalow
Level or Stories One
Structure Type Vinyl Siding,Wood Frame
Others
Restrictions Utility Right Of Way
Tax ID 78947052
Ownership Private
Read Less
Want to know what your home might be worth? Contact us for a FREE valuation!

Our team is ready to help you sell your home for the highest possible price ASAP





