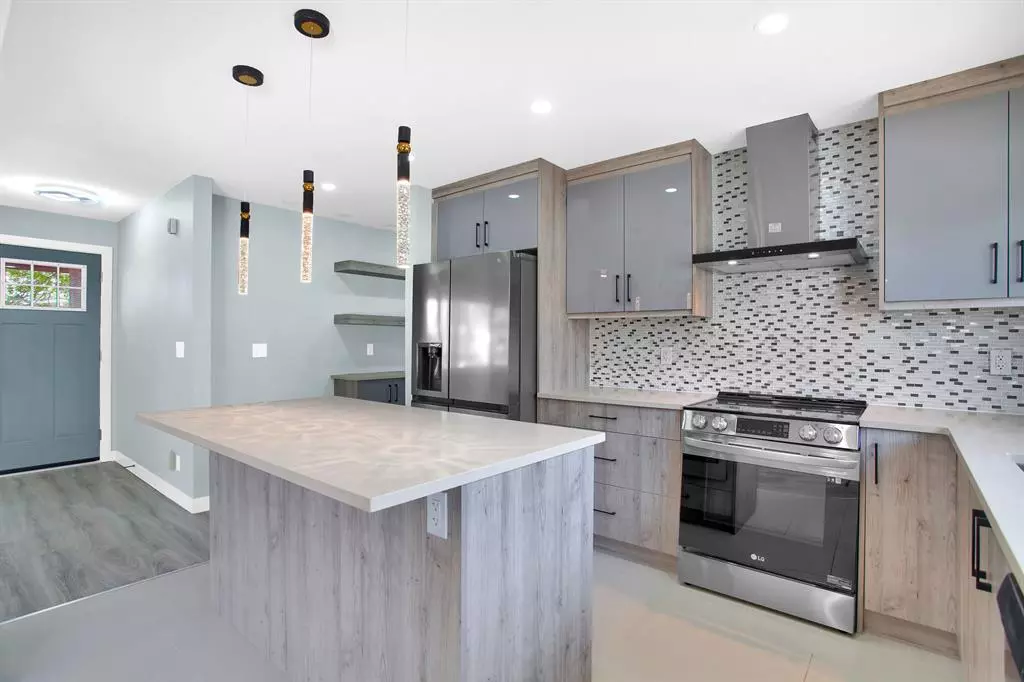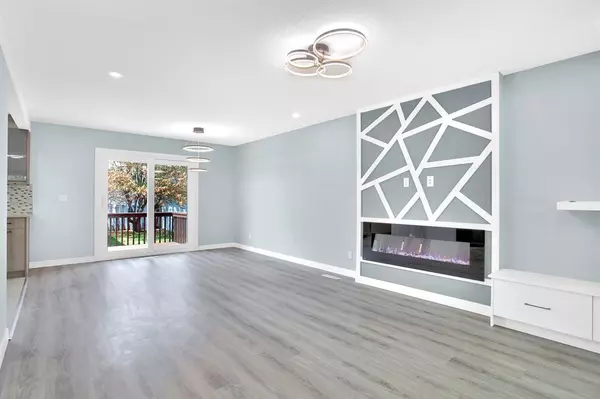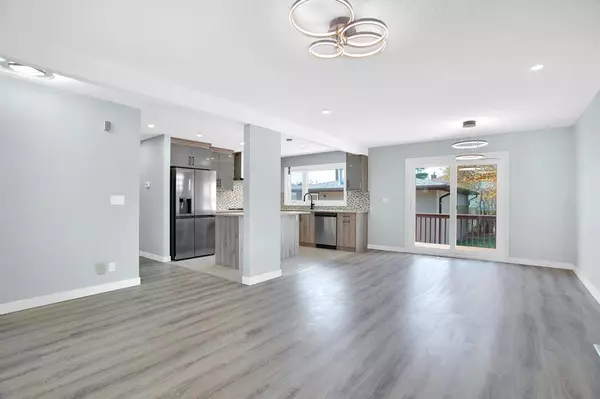$672,000
$700,000
4.0%For more information regarding the value of a property, please contact us for a free consultation.
9407 Albany PL SE Calgary, AB T2J 0Z9
4 Beds
3 Baths
1,067 SqFt
Key Details
Sold Price $672,000
Property Type Single Family Home
Sub Type Detached
Listing Status Sold
Purchase Type For Sale
Square Footage 1,067 sqft
Price per Sqft $629
Subdivision Acadia
MLS® Listing ID A2038281
Sold Date 06/12/23
Style Bungalow
Bedrooms 4
Full Baths 3
Originating Board Calgary
Year Built 1961
Annual Tax Amount $3,085
Tax Year 2022
Lot Size 4,994 Sqft
Acres 0.11
Property Sub-Type Detached
Property Description
FULLY RENOVATED | 4 BEDROOMS | 3 BATHROOMS | DOUBLE DETACHED GARAGE | Welcome to this stunningly renovated home nestled in the heart of Acadia. Boasting over 1800 sq ft of developed living space, this residence showcases a captivating open concept layout and impeccable upgrades throughout. Step into the gourmet kitchen where you will find custom cabinetry, sparkling stainless steel appliances, and luxurious quartz counters. Adjacent to the dining room, a living space awaits, boasting a remarkable custom feature wall and an inviting electric fireplace, creating the perfect ambiance for entertaining guests. Retreat to the primary bedroom, where an ensuite bathroom and a generous walk-in closet await, offering a private sanctuary. An additional full bathroom and a thoughtfully designed second bedroom with custom built-ins complete this level, providing ample space for relaxation and personalization. As you descend to the lower level, two more spacious bedrooms with sizeable windows await, along with a third stylish bathroom (The two rooms in the basement currently used as bedrooms do not meet current legal egress requirements). The expansive recreation room features a convenient wet bar, ideal for hosting memorable gatherings. Unwind in the WEST facing back yard, a haven for outdoor enjoyment, where evening barbecues with loved ones become cherished memories. The 24x22 double detached garage adds both convenience and versatility to this remarkable property. Additional upgrades include some triple pane windows, painted siding, and beautifully finished landscaping.
Don't miss this extraordinary opportunity to own a one-of-a-kind property that exceeds expectations. Schedule a showing today and embrace the lifestyle this home has to offer.
Location
Province AB
County Calgary
Area Cal Zone S
Zoning R-C1
Direction E
Rooms
Other Rooms 1
Basement Finished, Full
Interior
Interior Features Built-in Features, Closet Organizers, Kitchen Island, Open Floorplan, See Remarks, Walk-In Closet(s)
Heating Forced Air
Cooling None
Flooring Carpet, Laminate
Fireplaces Number 1
Fireplaces Type Electric
Appliance Dishwasher, Electric Stove, Range Hood, Refrigerator
Laundry Lower Level
Exterior
Parking Features Double Garage Detached
Garage Spaces 2.0
Garage Description Double Garage Detached
Fence Fenced
Community Features Park, Playground, Schools Nearby, Shopping Nearby
Roof Type Asphalt Shingle
Porch Deck
Lot Frontage 50.0
Total Parking Spaces 2
Building
Lot Description Back Lane, Back Yard
Foundation Poured Concrete
Architectural Style Bungalow
Level or Stories One
Structure Type Stucco,Wood Frame
Others
Restrictions Airspace Restriction
Tax ID 76814500
Ownership Private
Read Less
Want to know what your home might be worth? Contact us for a FREE valuation!

Our team is ready to help you sell your home for the highest possible price ASAP





