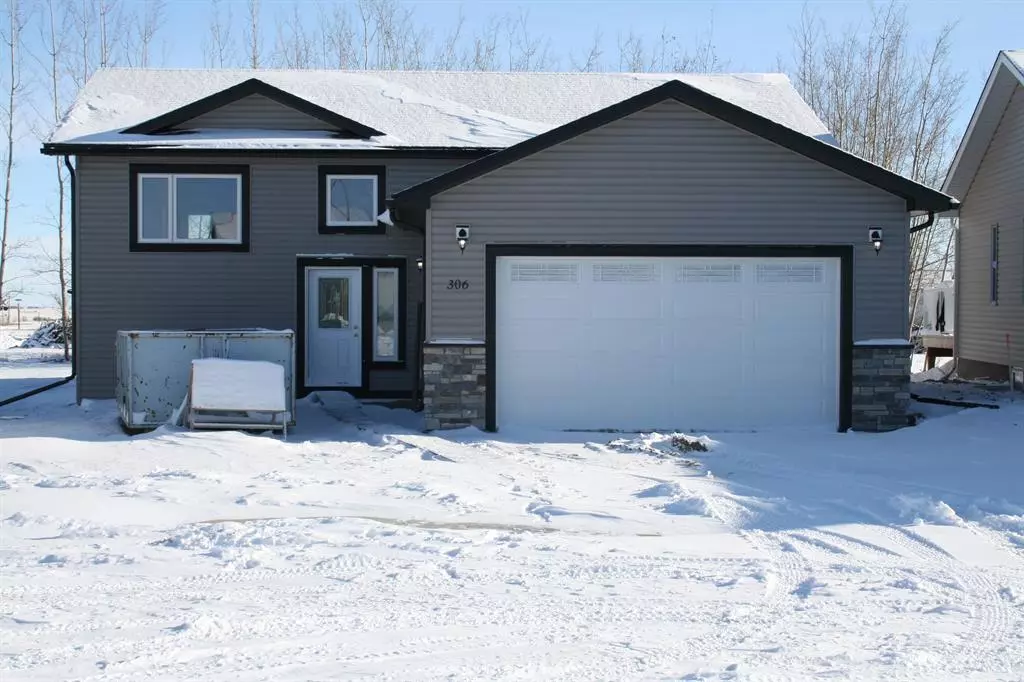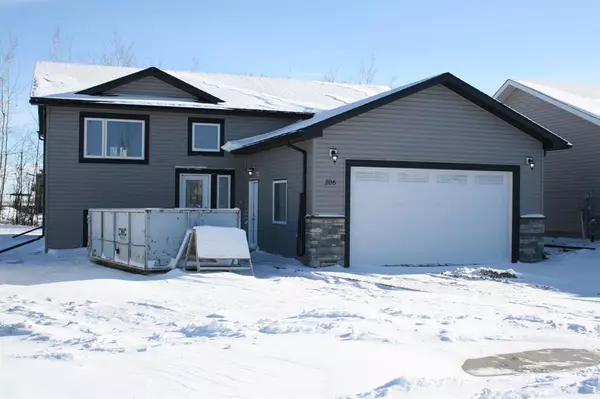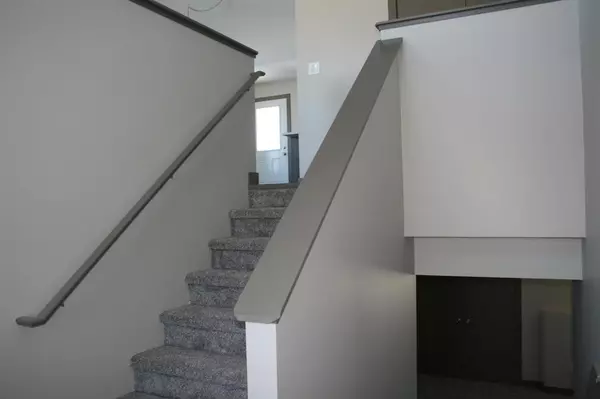$455,000
$469,900
3.2%For more information regarding the value of a property, please contact us for a free consultation.
306 Morris PL Didsbury, AB T0M 0W0
3 Beds
3 Baths
1,120 SqFt
Key Details
Sold Price $455,000
Property Type Single Family Home
Sub Type Detached
Listing Status Sold
Purchase Type For Sale
Square Footage 1,120 sqft
Price per Sqft $406
MLS® Listing ID A2021414
Sold Date 06/16/23
Style Bi-Level
Bedrooms 3
Full Baths 2
Half Baths 1
Originating Board Calgary
Year Built 2022
Tax Year 2023
Lot Size 4,922 Sqft
Acres 0.11
Property Sub-Type Detached
Property Description
Welcome home to this BRAND NEW 2022 bi-level in the small town of Didsbury! This home features an open floor plan on the main level, Quartz Counter tops, 3 bedroom home with master having 3 piece ensuite with large shower and walk in closet. On the main floor there is a modern style kitchen with spacious pantry and island/eating bar, dining area, and living room with access to the deck and rear yard. The basement is fully finished with large windows at ground level so you don't even feel like you are in a basement which features a full 4 piece bathroom, two bedrooms, a den and a family room. This property is equipped with all energy efficient systems, Life Breath system, sump pump and roughed in for in floor heat in the basement. Enjoy the privacy of this property with no neighbors behind or to one side of the property. The garage is a 22 X 26 insulated/finished and roughed in for your choice of overhead heat.
Location
Province AB
County Mountain View County
Zoning R2
Direction W
Rooms
Other Rooms 1
Basement Finished, Full
Interior
Interior Features Ceiling Fan(s), High Ceilings, Kitchen Island, Open Floorplan, Pantry, Storage, Sump Pump(s), Tankless Hot Water, Vaulted Ceiling(s), Vinyl Windows, Walk-In Closet(s)
Heating High Efficiency, In Floor Roughed-In, ENERGY STAR Qualified Equipment, Forced Air, Natural Gas
Cooling None
Flooring Carpet, Vinyl Plank
Appliance Dishwasher, Electric Stove, Garage Control(s), Microwave Hood Fan, Refrigerator
Laundry In Basement
Exterior
Parking Features Concrete Driveway, Double Garage Attached, Garage Faces Front
Garage Spaces 2.0
Garage Description Concrete Driveway, Double Garage Attached, Garage Faces Front
Fence None
Community Features Golf, Playground, Pool, Schools Nearby, Shopping Nearby, Sidewalks, Street Lights
Roof Type Asphalt Shingle
Porch Deck
Lot Frontage 46.0
Exposure W
Total Parking Spaces 5
Building
Lot Description Corner Lot, Cul-De-Sac, No Neighbours Behind, Irregular Lot
Foundation Poured Concrete
Architectural Style Bi-Level
Level or Stories Bi-Level
Structure Type Stone,Vinyl Siding,Wood Frame
New Construction 1
Others
Restrictions None Known
Tax ID 78948647
Ownership Private
Read Less
Want to know what your home might be worth? Contact us for a FREE valuation!

Our team is ready to help you sell your home for the highest possible price ASAP





