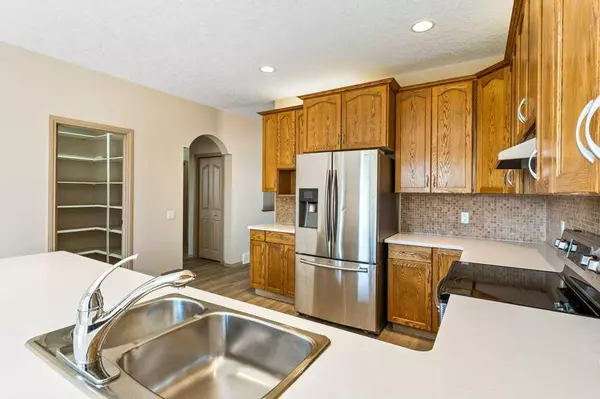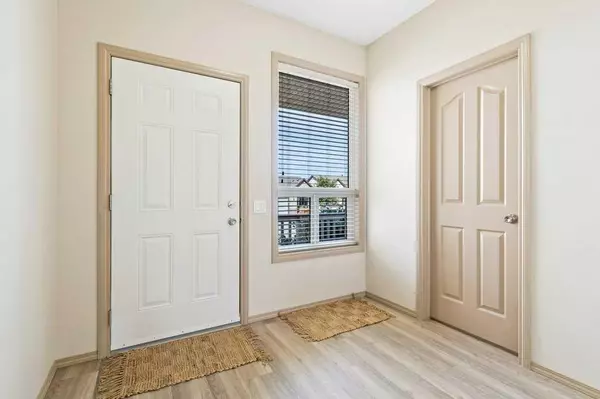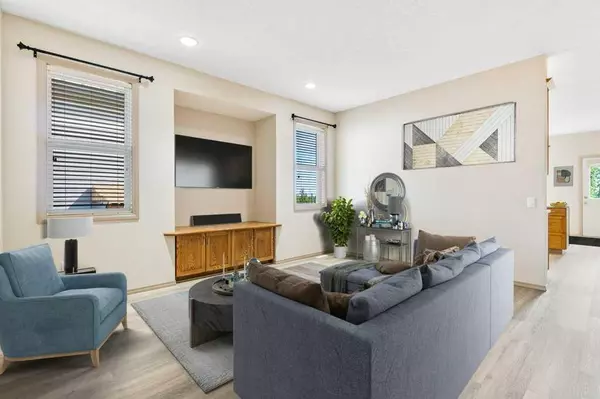$467,500
$479,000
2.4%For more information regarding the value of a property, please contact us for a free consultation.
700 Carriage Lane WAY #14 Carstairs, AB T0M 0N0
4 Beds
3 Baths
1,408 SqFt
Key Details
Sold Price $467,500
Property Type Single Family Home
Sub Type Detached
Listing Status Sold
Purchase Type For Sale
Square Footage 1,408 sqft
Price per Sqft $332
MLS® Listing ID A2057934
Sold Date 06/26/23
Style Bungalow
Bedrooms 4
Full Baths 3
Originating Board Calgary
Year Built 2008
Annual Tax Amount $3,235
Tax Year 2023
Lot Size 7,714 Sqft
Acres 0.18
Property Sub-Type Detached
Property Description
Check out this GEM of a BUNGALOW on a quiet-dead end street in Carstairs. The home is built local home builder & has been IMPECCABLY MAINTAINED since new. Appreciate the West facing covered porch that leads you into the entry way complete with a walk in closet & access to the Double, Insulated & Drywalled Garage. Gleaming NEW VINYL PLANK FLOORING in the main floor Living Room, Kitchen and hallways. The main floor boasts a built in living room wall unit, wood finishings throughout, a spacious Kitchen w/wood cabinetry, newer STAINLESS APPLIANCES(with gas hookup behind the electric stove), a big PANTRY & brand NEW QUARTZ COUNTERTOPS. Enjoy your morning coffee on the PRIVATE DECK overlooking your LOW MAINTENANCE/LANDSCAPED YARD. The deck has Natural Gas for BBQs while entertaining friends & family. Master Bedroom has lots of natural light, large WALK IN CLOSET with built in shelving/hooks & a 3 piece ENSUITE. 2nd Bedroom/Office & 4 piece main bath & VACUFLOW complete the main floor. 9 ft Ceilings on both FULLY FINISHED levels make this home feel OPEN! Downstairs is a HUGE FAMILY ROOM, 2 Bedrooms- each with a WALK IN CLOSET+ a 3 Pc Bathroom with a BARN DOOR & IN FLOOR HEAT throughout the lower level to keep you warm while enjoying this large space. EXTRA OFF STREET PARKING, Low Maintenance Landscaping & Ready for you to move in make this home super appealing. See it Today!
Location
Province AB
County Mountain View County
Zoning R1
Direction W
Rooms
Other Rooms 1
Basement Finished, Full
Interior
Interior Features High Ceilings
Heating In Floor, Forced Air, Natural Gas
Cooling None
Flooring Carpet, Linoleum, Vinyl Plank
Appliance Dishwasher, Electric Stove, Garage Control(s), Range Hood, Refrigerator, Window Coverings
Laundry In Basement, Laundry Room
Exterior
Parking Features Double Garage Attached, Off Street, Oversized, Parking Pad, RV Access/Parking
Garage Spaces 2.0
Garage Description Double Garage Attached, Off Street, Oversized, Parking Pad, RV Access/Parking
Fence Partial
Community Features Golf, Playground
Roof Type Asphalt Shingle
Porch Deck
Lot Frontage 57.38
Total Parking Spaces 6
Building
Lot Description Low Maintenance Landscape, Irregular Lot, Landscaped, Private
Foundation Poured Concrete
Water Public
Architectural Style Bungalow
Level or Stories One
Structure Type Stone,Vinyl Siding,Wood Frame
Others
Restrictions Restrictive Covenant-Building Design/Size,Utility Right Of Way
Tax ID 56502022
Ownership Private
Read Less
Want to know what your home might be worth? Contact us for a FREE valuation!

Our team is ready to help you sell your home for the highest possible price ASAP





