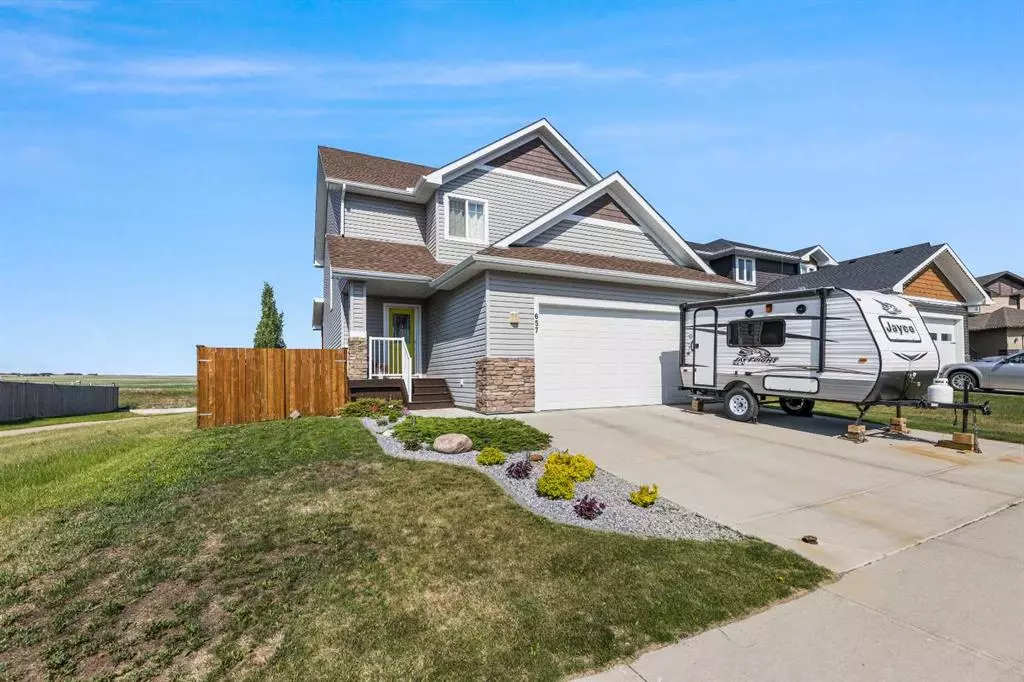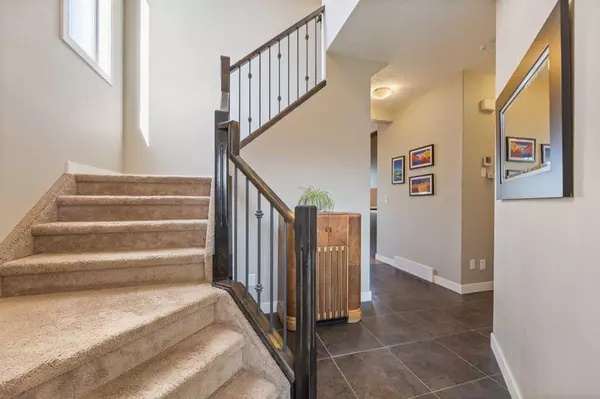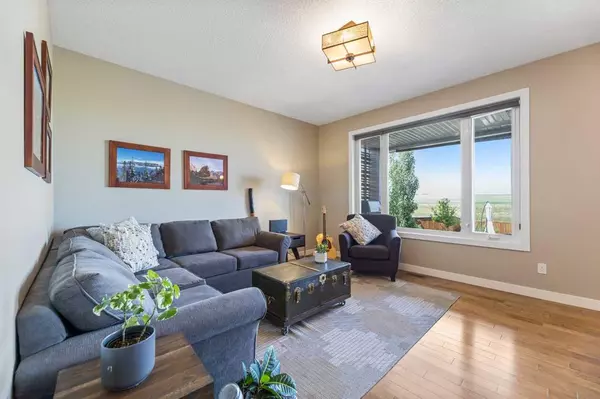$599,900
$599,900
For more information regarding the value of a property, please contact us for a free consultation.
657 West Highland CRES Carstairs, AB T0M 0N0
3 Beds
4 Baths
1,788 SqFt
Key Details
Sold Price $599,900
Property Type Single Family Home
Sub Type Detached
Listing Status Sold
Purchase Type For Sale
Square Footage 1,788 sqft
Price per Sqft $335
MLS® Listing ID A2057160
Sold Date 06/26/23
Style 2 Storey
Bedrooms 3
Full Baths 2
Half Baths 2
Originating Board Calgary
Year Built 2013
Annual Tax Amount $3,845
Tax Year 2023
Lot Size 6,377 Sqft
Acres 0.15
Property Sub-Type Detached
Property Description
Location, location, location... and that VIEW! If you love the outdoors, you are sure to love this amazing property. It's located on the West side of Carstairs, with a West facing backyard where you can catch mountain views. There's a pond just over the fence which is a sanctuary to many different birds. Escape the summer heat under the COVERED DECK. The fully-finished home boasts 2500sf of living space. The open-concept main floor has plenty of windows to enjoy the views. The kitchen features a gas stove, large eat-up island and walk-thru pantry from the garage entrance with a full-length counter in addition to shelving. This entry is where you will find the main-floor laundry as well as a lovely coat rack system. Between entrances you will find a 2-piece washroom. Upstairs you will find the large master suite with 5 piece ensuite including dual sinks, tile shower and corner tub. The walk-in closet is oversized as well. There are two additional good-sized bedrooms and a full bath to round out this level. The basement is fully finished and wide open for all your indoor play and lounging activities. There is also a two-piece washroom here with rough-in for a shower. Finishing off the home is a double attached garage. Additional outdoor benefits include expanded lower deck, garden boxes, a green-space and walking path beside the home to the South, and across the road the path continues to and around a wetland area with many walking/bike paths that connect throughout the town.
Location
Province AB
County Mountain View County
Zoning R1
Direction E
Rooms
Other Rooms 1
Basement Finished, Full
Interior
Interior Features Breakfast Bar, Double Vanity, Kitchen Island, Pantry, Quartz Counters, Soaking Tub, Walk-In Closet(s)
Heating Forced Air
Cooling None
Flooring Carpet, Hardwood, Tile
Appliance Dishwasher, Garage Control(s), Gas Stove, Microwave Hood Fan, Refrigerator, Washer/Dryer, Window Coverings
Laundry Main Level
Exterior
Parking Features Double Garage Attached
Garage Spaces 2.0
Garage Description Double Garage Attached
Fence Fenced
Community Features Other, Walking/Bike Paths
Roof Type Asphalt Shingle
Porch Deck, Patio, Porch, See Remarks
Lot Frontage 49.18
Total Parking Spaces 5
Building
Lot Description Creek/River/Stream/Pond, Garden, See Remarks
Foundation Poured Concrete
Architectural Style 2 Storey
Level or Stories Two
Structure Type Vinyl Siding,Wood Frame
Others
Restrictions Restrictive Covenant,Utility Right Of Way
Tax ID 56502279
Ownership Private
Read Less
Want to know what your home might be worth? Contact us for a FREE valuation!

Our team is ready to help you sell your home for the highest possible price ASAP





