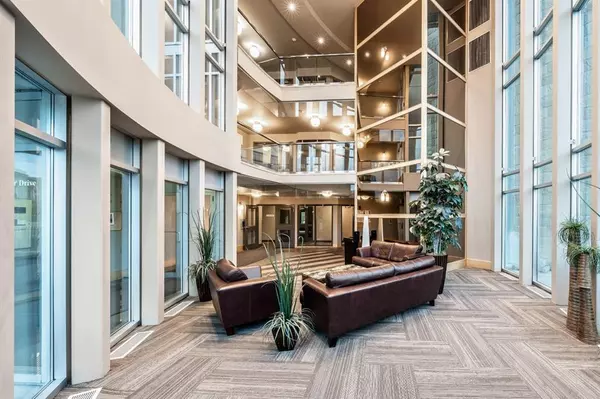$230,000
$235,000
2.1%For more information regarding the value of a property, please contact us for a free consultation.
11811 Lake Fraser DR SE #5510 Calgary, AB T2J 7J1
1 Bed
1 Bath
577 SqFt
Key Details
Sold Price $230,000
Property Type Condo
Sub Type Apartment
Listing Status Sold
Purchase Type For Sale
Square Footage 577 sqft
Price per Sqft $398
Subdivision Lake Bonavista
MLS® Listing ID A2058133
Sold Date 06/27/23
Style High-Rise (5+)
Bedrooms 1
Full Baths 1
Condo Fees $546/mo
Originating Board Calgary
Year Built 2007
Annual Tax Amount $1,031
Tax Year 2023
Property Sub-Type Apartment
Property Description
Welcome to The Gateway South Centre, in the highly sought-after location of Lake Bonavista! This remarkable condo, constructed entirely of concrete for exceptional quality, offers an array of benefits that will capture the attention of first-time homebuyers and savvy real estate investors. Step into this stunning 5th-floor unit, where massive floor-to-ceiling west-facing windows bathe the space in abundant natural light. This one-bedroom, one-bath condo has 9 ft ceilings. ample room to explore the addition of extra storage, offering flexibility and versatility. Savor summer nights on your west-facing patio, capturing breathtaking sunsets as you unwind with a glass of wine. The spacious living room is perfect for entertaining, while the kitchen impresses with its generous size, granite countertops, stainless steel appliances, and ample cupboard space. An adjacent office space off the kitchen enhances the practicality of the layout. This condo also features the convenience of in-suite laundry, complete with a full-sized stackable steam washer and dryer. The heat pump with air conditioning, ensures year-round comfort. This unit comes with a Titled, heated, underground parking stall which is larger than most due to the corner location. Gateway Southcenter offers numerous amenities, including a fitness and yoga room, two party rooms, two guest suites, and a beautiful courtyard, providing an exceptional living experience. Here are five key improvements that make this condo truly outstanding: 1) Soundproofing and Durability 2) Structural Stability 3) Fire Resistance; providing you and your investment with an extra layer of protection. 4) Reduced Maintenance: This condo's concrete construction minimizes maintenance requirements, allowing you to focus on maximizing your returns. 5) Improved Energy Efficiency: Enjoy better insulation, reduced energy consumption, and lower utility costs. There is 2 rentable GUEST-SUITES, plenty of GUEST PARKING, and beautifully maintained COURTYARDS. This building has state-of-the-art SOLAR and GEO-THERMAL HEATING SYSTEM, plus its security system for the entire complex. Did I mention everything that is covered in the cost of the monthly condo fees? Be sure to check it out! The location is unbeatable, with a bus stop right outside and easy walking distance to Anderson and Canyon Meadows LRT stations, Southcentre Mall, renowned restaurants such as Craft Beer Market, Tim Hortons, a new Earls, Original Joes, and an array of nearby services. Don't miss out on this incredible opportunity. Call today to secure your place in this remarkable condo!
Location
Province AB
County Calgary
Area Cal Zone S
Zoning M-H1 d247
Direction E
Rooms
Basement None
Interior
Interior Features Bidet, Elevator, Granite Counters, Kitchen Island, No Animal Home
Heating Boiler, Combination, Geothermal, Heat Pump, Solar
Cooling Central Air
Flooring Carpet, Linoleum
Appliance Dishwasher, Electric Stove, Garage Control(s), Microwave Hood Fan, Refrigerator, Washer/Dryer Stacked, Window Coverings
Laundry In Unit, Main Level
Exterior
Parking Features Titled, Underground
Garage Spaces 1.0
Garage Description Titled, Underground
Fence None
Community Features Schools Nearby, Shopping Nearby, Sidewalks, Street Lights
Amenities Available Elevator(s), Fitness Center, Guest Suite, Parking, Party Room, Visitor Parking
Porch Balcony(s)
Exposure W
Total Parking Spaces 1
Building
Lot Description Lawn, Landscaped, Level, Street Lighting
Story 6
Foundation Poured Concrete
Architectural Style High-Rise (5+)
Level or Stories Single Level Unit
Structure Type Brick,Concrete,Stucco
Others
HOA Fee Include Common Area Maintenance,Electricity,Heat,Insurance,Maintenance Grounds,Professional Management,Reserve Fund Contributions,Sewer,Snow Removal,Trash
Restrictions Pet Restrictions or Board approval Required,Utility Right Of Way
Ownership Private
Pets Allowed Call
Read Less
Want to know what your home might be worth? Contact us for a FREE valuation!

Our team is ready to help you sell your home for the highest possible price ASAP





