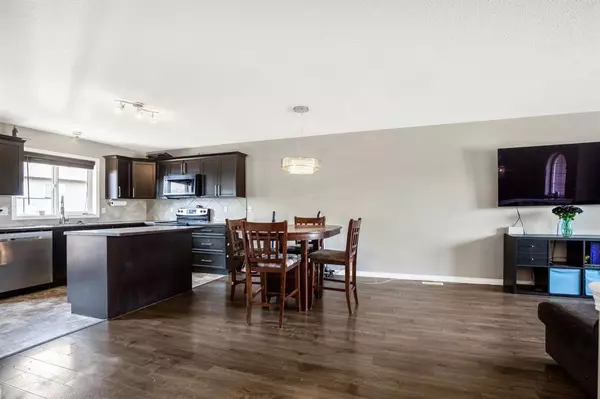$340,000
$340,000
For more information regarding the value of a property, please contact us for a free consultation.
33 Sandpiper DR Didsbury, AB T0M 0W0
3 Beds
2 Baths
1,146 SqFt
Key Details
Sold Price $340,000
Property Type Single Family Home
Sub Type Detached
Listing Status Sold
Purchase Type For Sale
Square Footage 1,146 sqft
Price per Sqft $296
MLS® Listing ID A2049889
Sold Date 06/28/23
Style Bungalow
Bedrooms 3
Full Baths 2
Originating Board Calgary
Year Built 2012
Annual Tax Amount $3,568
Tax Year 2022
Lot Size 4,920 Sqft
Acres 0.11
Property Sub-Type Detached
Property Description
A Lovely and charming Starter Home in Didsbury's "Deer Coulee Ranch" Subdivision. The 1146 sq. ft. living space boasts three bedrooms on the main floor! The open floor plan is perfect for entertaining guests and creating an inviting atmosphere. The south-facing backyard adds natural light and warmth to the interior. The basement also has lots of natural light and is awaiting your personal touch. This affordable newer home offers ample space for the whole family, with an attached double garage for all your storage needs. Conveniently located a quick 5-minute walk from downtown Didsbury and close to the local high school. Book your viewing today!
Location
Province AB
County Mountain View County
Zoning R-2
Direction N
Rooms
Other Rooms 1
Basement Full, Unfinished
Interior
Interior Features Breakfast Bar, Kitchen Island, Open Floorplan, Vinyl Windows
Heating Forced Air
Cooling None
Flooring Carpet, Laminate, Linoleum
Appliance Dishwasher, Electric Range, Microwave, Refrigerator, Washer/Dryer, Window Coverings
Laundry In Basement
Exterior
Parking Features Double Garage Attached
Garage Spaces 2.0
Garage Description Double Garage Attached
Fence Fenced
Community Features Schools Nearby, Shopping Nearby, Sidewalks, Walking/Bike Paths
Roof Type Asphalt Shingle
Porch Deck
Lot Frontage 49.97
Exposure N
Total Parking Spaces 4
Building
Lot Description Back Yard
Foundation Poured Concrete
Architectural Style Bungalow
Level or Stories One
Structure Type Vinyl Siding
Others
Restrictions Restrictive Covenant,Utility Right Of Way
Tax ID 78949316
Ownership Private
Read Less
Want to know what your home might be worth? Contact us for a FREE valuation!

Our team is ready to help you sell your home for the highest possible price ASAP





