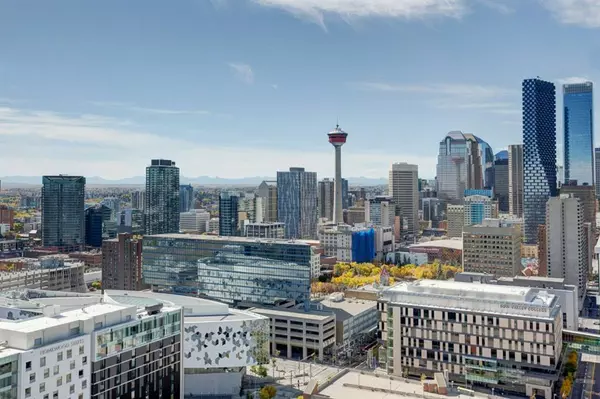$715,000
$759,900
5.9%For more information regarding the value of a property, please contact us for a free consultation.
510 6 AVE SE #3005 Calgary, AB T2G 1L7
2 Beds
2 Baths
1,332 SqFt
Key Details
Sold Price $715,000
Property Type Condo
Sub Type Apartment
Listing Status Sold
Purchase Type For Sale
Square Footage 1,332 sqft
Price per Sqft $536
Subdivision Downtown East Village
MLS® Listing ID A2045741
Sold Date 06/30/23
Style Apartment
Bedrooms 2
Full Baths 2
Condo Fees $1,082/mo
Originating Board Calgary
Year Built 2016
Annual Tax Amount $5,151
Tax Year 2022
Property Sub-Type Apartment
Property Description
Stunning views from this two bedroom and den Sub-Penthouse 'Sky Suite' in Embassy Bossa's Evolution. Located in trendy East Village, 'connected to downtown with a distinct style of its own,' you can leave your vehicles in the underground tandem parkade and walk to all the amenities there are on offer. Cafe's, pubs, fine dining, river path system, parks, downtown and LRT are steps from your front door. Floor to ceiling windows showcase the Bow River Valley and downtown from the open concept kitchen with 12 foot island, stainless steel appliances and granite counters throughout. Oversized living and dining rooms with access to one of two spacious balconies (169 square feet). Two good size bedrooms, master with ample closet space and a luxurious 5 piece, spa-like ensuite, second bedroom with access to second balcony (93 square feet). For those working from home, there is a den tucked away from the main living space. Finishing throughout is top of the line, sleek and contemporary. Fantastic building with concierge, two gyms, party room and roof top terrace with BBQ. Look no further, this beautiful home completes your inner-city lifestyle.
Location
Province AB
County Calgary
Area Cal Zone Cc
Zoning CC-EMU
Direction S
Rooms
Other Rooms 1
Interior
Interior Features Closet Organizers, Double Vanity, Elevator, Granite Counters, Kitchen Island, No Animal Home, No Smoking Home, Recreation Facilities, Sauna, Storage
Heating Fan Coil, Natural Gas
Cooling Central Air
Flooring Ceramic Tile, Hardwood
Appliance Dishwasher, Dryer, Garage Control(s), Gas Range, Microwave Hood Fan, Refrigerator, Washer, Window Coverings
Laundry In Unit
Exterior
Parking Features Heated Garage, Parkade, Tandem, Underground
Garage Spaces 2.0
Garage Description Heated Garage, Parkade, Tandem, Underground
Community Features Park, Playground, Shopping Nearby
Amenities Available Elevator(s), Fitness Center, Parking, Party Room, Roof Deck, Sauna, Secured Parking, Storage, Trash, Visitor Parking
Roof Type Membrane
Porch Balcony(s)
Exposure S
Total Parking Spaces 2
Building
Story 32
Architectural Style Apartment
Level or Stories Single Level Unit
Structure Type Brick,Concrete,Metal Siding
Others
HOA Fee Include Amenities of HOA/Condo,Caretaker,Common Area Maintenance,Heat,Insurance,Interior Maintenance,Maintenance Grounds,Professional Management,Reserve Fund Contributions,Security Personnel,Sewer,Snow Removal,Trash,Water
Restrictions Pet Restrictions or Board approval Required
Ownership Private
Pets Allowed Yes
Read Less
Want to know what your home might be worth? Contact us for a FREE valuation!

Our team is ready to help you sell your home for the highest possible price ASAP





