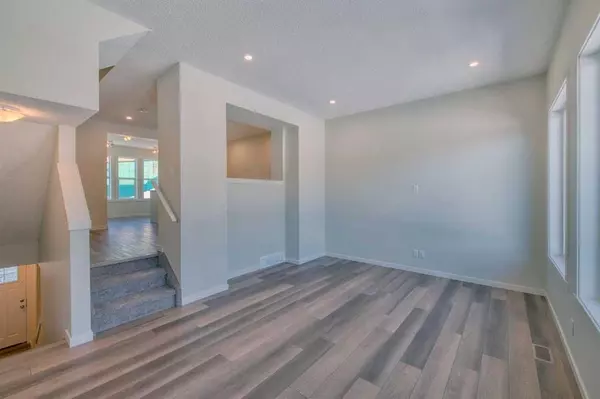$438,244
$431,900
1.5%For more information regarding the value of a property, please contact us for a free consultation.
474 Seton CIR SE #602 Calgary, AB T3M 2L3
2 Beds
3 Baths
1,320 SqFt
Key Details
Sold Price $438,244
Property Type Townhouse
Sub Type Row/Townhouse
Listing Status Sold
Purchase Type For Sale
Square Footage 1,320 sqft
Price per Sqft $332
Subdivision Seton
MLS® Listing ID A2058441
Sold Date 07/04/23
Style 3 Storey
Bedrooms 2
Full Baths 2
Half Baths 1
Condo Fees $343
HOA Fees $31/ann
HOA Y/N 1
Originating Board Central Alberta
Year Built 2023
Property Sub-Type Row/Townhouse
Property Description
2 BEDROOMS, 2.5 BATHROOMS The Jensen has all the comforts of a modern 2-storey home. The kitchen is well-appointed with a centre island. A convenient eating counter will be a perfect gathering spot for snacking, and a half bath services the open-plan living and dining area. The second floor provides two master bedrooms with ensuites – an attractive option for a roommate. A well-placed stackable washer/dryer and linen closet are also on this floor. An attached single-car garage and optional basement development! Seton is already established with abundant amenities, including South Health Campus, shopping, restaurants, boutiques and the world's largest YMCA, featuring a thrilling surf simulator, NHL-sized ice rink, climbing wall and other activities the whole family will love. *Photos are representative*
Location
Province AB
County Calgary
Area Cal Zone Se
Zoning TBD
Direction NW
Rooms
Other Rooms 1
Basement Partial, Unfinished
Interior
Interior Features Kitchen Island, No Animal Home, No Smoking Home, Open Floorplan, See Remarks
Heating Forced Air, Natural Gas
Cooling None
Flooring Carpet, Vinyl Plank
Appliance Dishwasher, Dryer, Electric Oven, Electric Stove, Microwave Hood Fan, Refrigerator, Washer
Laundry Upper Level
Exterior
Parking Features Single Garage Attached
Garage Spaces 1.0
Garage Description Single Garage Attached
Fence None
Community Features Park, Playground, Schools Nearby, Shopping Nearby, Sidewalks
Amenities Available None
Roof Type Asphalt Shingle
Porch None
Exposure NW
Total Parking Spaces 2
Building
Lot Description Low Maintenance Landscape, Street Lighting
Foundation Poured Concrete
Architectural Style 3 Storey
Level or Stories Three Or More
Structure Type Vinyl Siding,Wood Frame
New Construction 1
Others
HOA Fee Include Insurance,Maintenance Grounds,Reserve Fund Contributions,Snow Removal
Restrictions None Known
Ownership Private
Pets Allowed Yes
Read Less
Want to know what your home might be worth? Contact us for a FREE valuation!

Our team is ready to help you sell your home for the highest possible price ASAP





