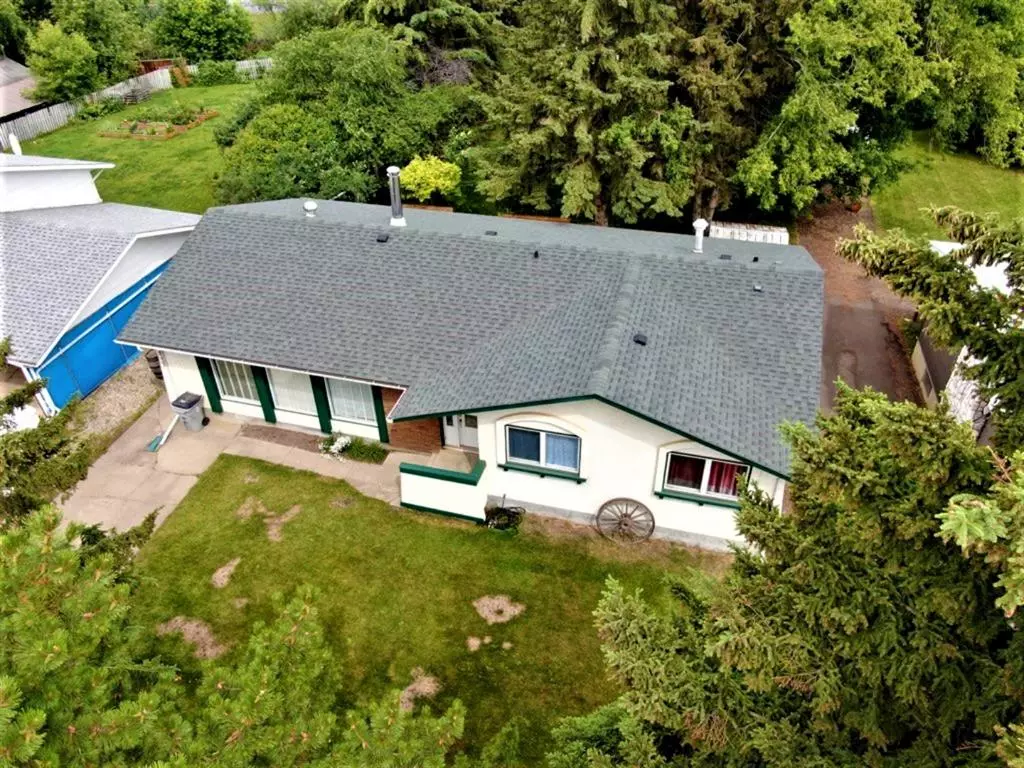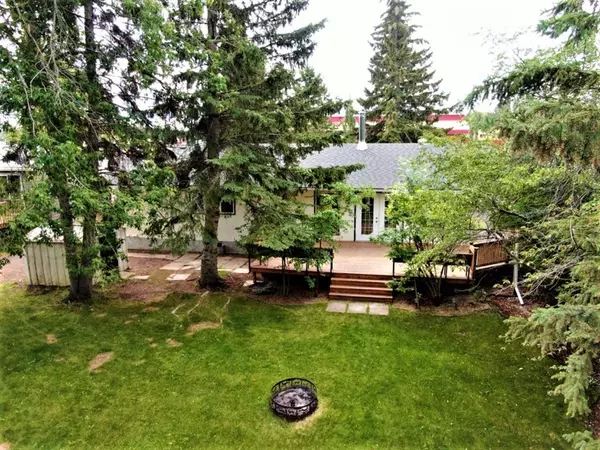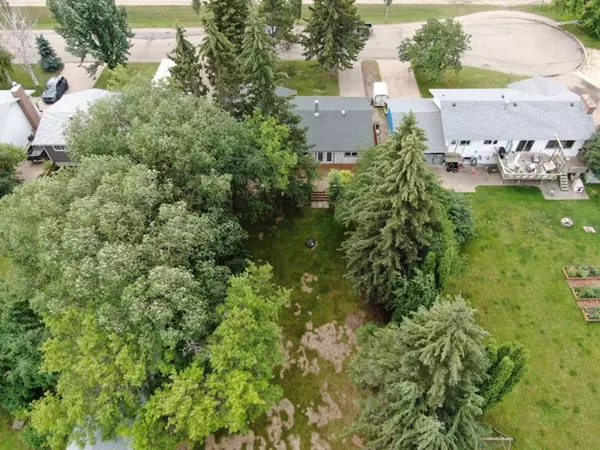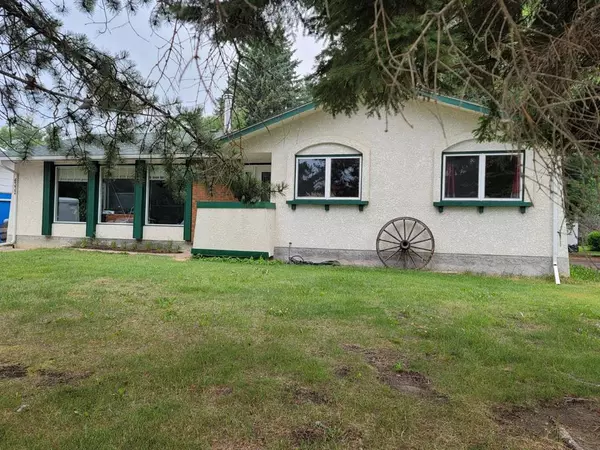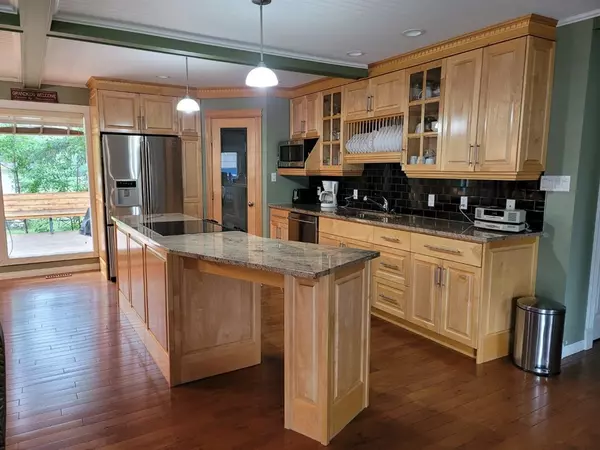$325,000
$339,000
4.1%For more information regarding the value of a property, please contact us for a free consultation.
4332 53 AVE High Prairie, AB T0G 1E0
4 Beds
2 Baths
1,654 SqFt
Key Details
Sold Price $325,000
Property Type Single Family Home
Sub Type Detached
Listing Status Sold
Purchase Type For Sale
Square Footage 1,654 sqft
Price per Sqft $196
MLS® Listing ID A2054197
Sold Date 07/04/23
Style Bungalow
Bedrooms 4
Full Baths 2
Originating Board Grande Prairie
Year Built 1973
Annual Tax Amount $3,676
Tax Year 2022
Lot Size 6,387 Sqft
Acres 0.15
Property Sub-Type Detached
Property Description
Bungalow with Flair! This unique looking Bungalow has many appealing features. When you enter the front entry you are greeted with an open floor plan with a feast for your eyes. Coffered ceilings, a beautiful modern working kitchen with Maple Cabinetry, granite countertops, island with cooktop,wall oven and all the counterspace to make meal preparation a breeze. Plenty of windows allowing lots of natural light to the spacious livingroom and diningroom with garden door access to the beautiful wraparound cedar deck with bench seating overlooking an amazing 122.4ft lot landscaped with many mature trees and firepit for your private oasis. This home features 3 bedrooms on the main floor, Master with 3pc Ensuite, a 4 pc Bathroom with corner Jetted tub and hardwood throughout the main floor. The finished basement consists of a 4th bedroom, Family room, storage room and a large utility/laundry/coldroom. Majority of upgrades within 7-10 years, shingles 2020, hwt 5 years, and furnace serviced every year. Lots of parking with the concrete parking pad as well as street parking. Fantastic family home waiting for you. Call for your viewing today!
Location
Province AB
County Big Lakes County
Zoning R1
Direction S
Rooms
Other Rooms 1
Basement Finished, Full
Interior
Interior Features Granite Counters, Jetted Tub, Kitchen Island, No Animal Home, No Smoking Home, Open Floorplan, Pantry
Heating Forced Air, Natural Gas
Cooling None
Flooring Carpet, Hardwood, Linoleum, Tile
Fireplaces Number 1
Fireplaces Type Dining Room, Free Standing, Tile, Wood Burning Stove
Appliance Built-In Oven, Dishwasher, Electric Cooktop, Microwave, Refrigerator, Washer/Dryer, Window Coverings
Laundry In Basement
Exterior
Parking Features Concrete Driveway, Parking Pad
Garage Description Concrete Driveway, Parking Pad
Fence Partial
Community Features Fishing, Golf, Lake, Playground, Pool, Schools Nearby, Shopping Nearby, Sidewalks, Street Lights, Tennis Court(s)
Utilities Available Electricity Connected, Natural Gas Connected, Garbage Collection, High Speed Internet Available, Sewer Connected, Water Connected
Roof Type Asphalt Shingle
Porch Deck, Wrap Around
Lot Frontage 52.67
Exposure S
Total Parking Spaces 2
Building
Lot Description Back Yard, Lawn, No Neighbours Behind, Landscaped, Many Trees, Street Lighting
Building Description Brick,Stucco, Two 10' x 16' sheds on skids and one garden shed
Foundation Poured Concrete
Sewer Public Sewer
Water Public
Architectural Style Bungalow
Level or Stories One
Structure Type Brick,Stucco
Others
Restrictions None Known
Tax ID 56528582
Ownership Private
Read Less
Want to know what your home might be worth? Contact us for a FREE valuation!

Our team is ready to help you sell your home for the highest possible price ASAP

