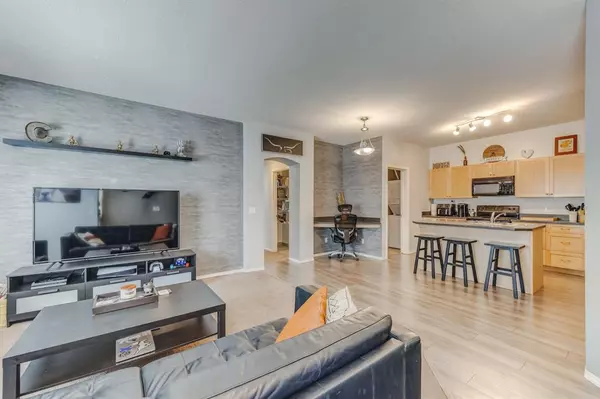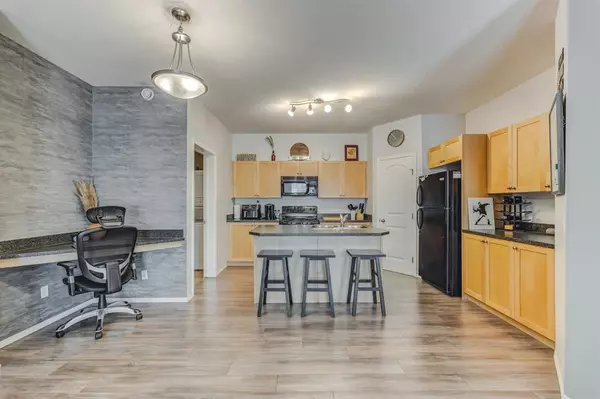$270,000
$270,000
For more information regarding the value of a property, please contact us for a free consultation.
161 Panatella LNDG NW #103 Calgary, AB T3K 0K8
2 Beds
1 Bath
896 SqFt
Key Details
Sold Price $270,000
Property Type Townhouse
Sub Type Row/Townhouse
Listing Status Sold
Purchase Type For Sale
Square Footage 896 sqft
Price per Sqft $301
Subdivision Panorama Hills
MLS® Listing ID A2051223
Sold Date 07/06/23
Style Bungalow
Bedrooms 2
Full Baths 1
Condo Fees $215
HOA Fees $17/ann
HOA Y/N 1
Originating Board Calgary
Year Built 2008
Annual Tax Amount $1,447
Tax Year 2022
Property Sub-Type Row/Townhouse
Property Description
Welcome to Panatella Landing, a desirable corner unit in the sought-after community of Panorama. This single-level bungalow offers affordability, convenience and fantastic location. The open concept living room and kitchen layout create a spacious atmosphere, perfect for hosting gatherings. Enjoy the kitchen island for extra storage and dining space, while ample natural light fills the living area through large windows. With two bedrooms, a dedicated laundry room, and a 4-pc bathroom, this unit provides comfortable living all within close proximity to amenities. Assigned parking and a recently replaced boiler for in-floor heating that is still under warranty add convenience and peace of mind. Nearby playgrounds, schools, and a shopping area with popular stores and restaurants make this location even more appealing. Quick access to Stoney Trail ensures easy commuting and access to amenities. Don't miss out on this affordable and convenient townhome—schedule your viewing today!
Location
Province AB
County Calgary
Area Cal Zone N
Zoning DC (pre 1P2007)
Direction E
Rooms
Basement None
Interior
Interior Features Breakfast Bar, Kitchen Island
Heating Hot Water
Cooling None
Flooring Carpet, Laminate, Tile
Appliance Dishwasher, Dryer, Microwave, Refrigerator, Stove(s), Washer
Laundry In Unit
Exterior
Parking Features Stall
Garage Description Stall
Fence None
Community Features Park, Playground, Schools Nearby, Shopping Nearby, Sidewalks, Street Lights
Amenities Available None
Roof Type Asphalt Shingle
Porch Balcony(s)
Exposure N
Total Parking Spaces 1
Building
Lot Description See Remarks
Foundation Poured Concrete
Architectural Style Bungalow
Level or Stories One
Structure Type Stone,Vinyl Siding,Wood Frame
Others
HOA Fee Include Parking,Professional Management,Reserve Fund Contributions,Snow Removal
Restrictions Pet Restrictions or Board approval Required
Tax ID 82702941
Ownership Private
Pets Allowed Restrictions
Read Less
Want to know what your home might be worth? Contact us for a FREE valuation!

Our team is ready to help you sell your home for the highest possible price ASAP





