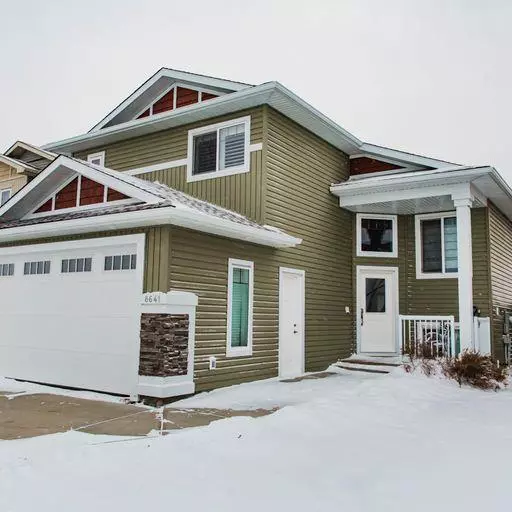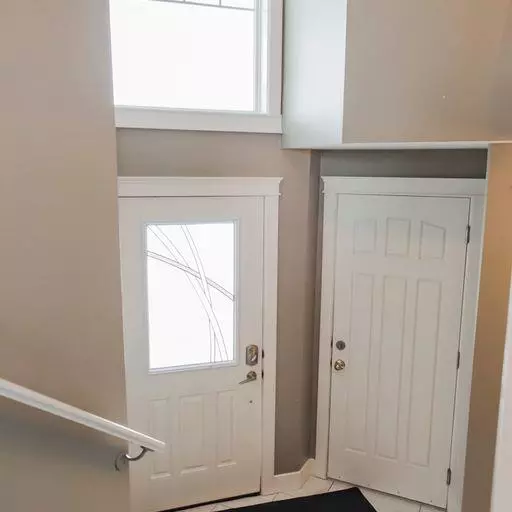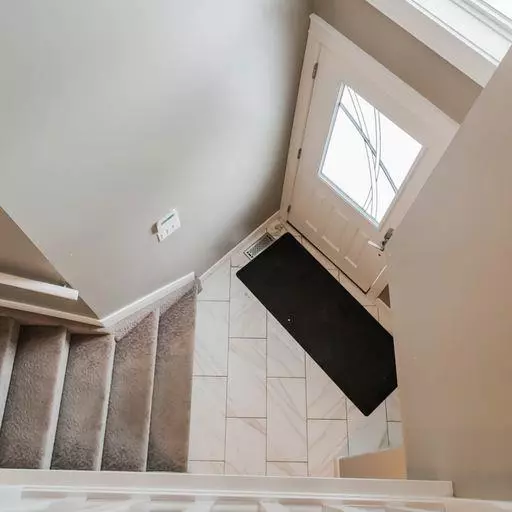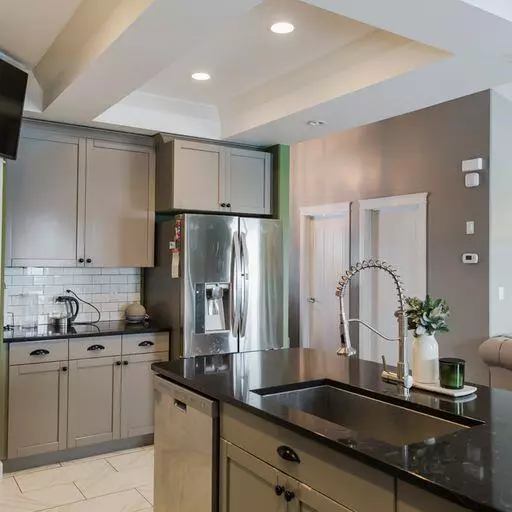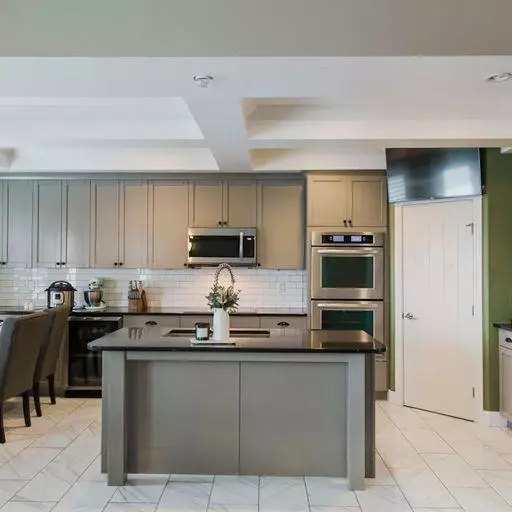$389,900
$393,900
1.0%For more information regarding the value of a property, please contact us for a free consultation.
8641 117 AVE Grande Prairie, AB T8X 0H3
4 Beds
3 Baths
1,251 SqFt
Key Details
Sold Price $389,900
Property Type Single Family Home
Sub Type Detached
Listing Status Sold
Purchase Type For Sale
Square Footage 1,251 sqft
Price per Sqft $311
Subdivision Copperwood
MLS® Listing ID A2014141
Sold Date 07/06/23
Style Modified Bi-Level
Bedrooms 4
Full Baths 3
Originating Board Calgary
Year Built 2012
Annual Tax Amount $4,692
Tax Year 2022
Lot Size 5,644 Sqft
Acres 0.13
Property Sub-Type Detached
Property Description
This house is missing you! Copperwood is ready for you to make your home in this family-friendly neighbourhood equipped with many nearby amenities. Drive onto the driveway and into your garage and notice the side door feature on the garage. Walk into the corridor to your next home and feel welcomed into the main living room space adjacent to a beautiful kitchen with a beautiful ceiling with pot-lights. Beautiful flooring in the main living room and tiles in the kitchen will make you feel right at home. Get ready to stock the pantry and stainless refrigerator with your favorite foods! Move out of your imagination right into this home! With all of the natural light flowing in, you will love the windows and can always escape out on the deck right from the kitchen. This bi-level home features 2 bedrooms and one 4-piece bathroom on the main floor and one master bedroom with a 4-piece ensuite on the 2nd floor. You will find more living space in the basement with a family room, 4th bedroom, another 4-piece bathroom and your laundry/utility area.
Get ready to live in this beautiful home!
Nearby Amenities include I.V. Macklin Public School, Harry Balfour School, Grande Prairie Regional Hospital, Police Station, Fire Station, Grocery Stores, Cafes, Restaurants and Parks!
The question is: what are you waiting for? Come by today and get ready living your dream in this house for you to make it your home!
Location
Province AB
County Grande Prairie
Zoning RG
Direction N
Rooms
Other Rooms 1
Basement Finished, Full
Interior
Interior Features Central Vacuum, Granite Counters, Kitchen Island, Pantry, Recessed Lighting, See Remarks
Heating Forced Air, Natural Gas
Cooling None
Flooring Carpet, Hardwood, Tile
Appliance Dishwasher, Double Oven, Dryer, Electric Cooktop, Garage Control(s), Microwave, Refrigerator, Washer, Wine Refrigerator
Laundry In Basement
Exterior
Parking Features Double Garage Attached
Garage Spaces 2.0
Garage Description Double Garage Attached
Fence Fenced
Community Features Playground, Schools Nearby, Shopping Nearby
Roof Type Asphalt Shingle
Porch Deck
Lot Frontage 42.32
Total Parking Spaces 4
Building
Lot Description Back Yard, Landscaped, Rectangular Lot
Foundation Poured Concrete
Architectural Style Modified Bi-Level
Level or Stories Bi-Level
Structure Type Stone,Vinyl Siding,Wood Frame
Others
Restrictions None Known
Tax ID 75858906
Ownership Private
Read Less
Want to know what your home might be worth? Contact us for a FREE valuation!

Our team is ready to help you sell your home for the highest possible price ASAP

