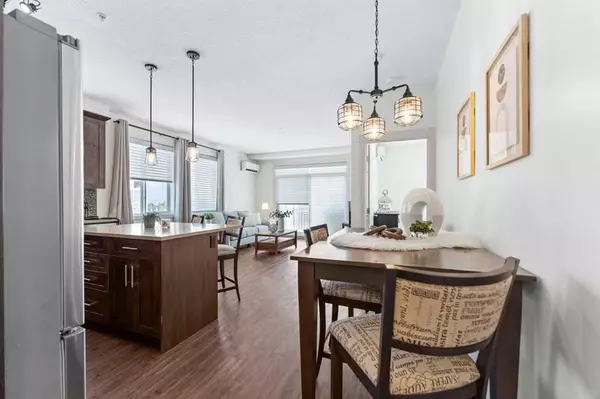$345,000
$345,000
For more information regarding the value of a property, please contact us for a free consultation.
522 Cranford DR SE #5301 Calgary, AB T3M 2L7
2 Beds
2 Baths
900 SqFt
Key Details
Sold Price $345,000
Property Type Condo
Sub Type Apartment
Listing Status Sold
Purchase Type For Sale
Square Footage 900 sqft
Price per Sqft $383
Subdivision Cranston
MLS® Listing ID A2061441
Sold Date 07/11/23
Style Apartment
Bedrooms 2
Full Baths 2
Condo Fees $456/mo
HOA Fees $15/ann
HOA Y/N 1
Originating Board Calgary
Year Built 2015
Annual Tax Amount $1,675
Tax Year 2023
Property Sub-Type Apartment
Property Description
Prepare to be IMPRESSED by this amazing CORNER UNIT in Cranston Ridge, w/ TWO TITLED PARKING STALLS & DOUBLE A/C. As soon as you step inside you'll appreciate how SPACIOUS this unit feels, w/ an inviting wall colour; 9ft CEILINGS & LUXURY VINYL PLANK. As a corner unit, you are SPOILED w/ EXTRA WINDOWS. This unit features TONS OF UPGRADES and as a VALUE ADD it has been FRESHLY PAINTED + just had NEW CARPETS INSTALLED. You'll be the first to enjoy these improvements! The kitchen is extremely comfortable w/ upgraded STAINLESS STEEL APPLIANCES - a WATERLINE FRIDGE, SLIDE-IN ELECTRIC STOVE, QUARTZ COUNTERTOPS, GARBURATOR & soft close cabinets. You don't see this type of quality very much these days, these are REAL WOODEN CABINETS that include pull-out drawers & even DRAWER ORGANIZERS. This floorplan was thoughtfully designed to FIT MANY BUYER TYPES, so whether you're a downsizer, a couple or a small family, you'll love the openness, especially when standing from your large central island. The living room is large enough to fit multiple couch configurations w/ UPGRADED BLINDS throughout! You have sliding doors onto your South-facing balcony w/ GAS BBQ HOOK-UP. Unit 5301 has an excellent floorplan for hosting and its 2 bedrooms are on opposite sides, making the 2nd bedroom a perfect spot for a home office; nursery/kids room, or guest bedroom. You will find a beautiful 4-piece bathroom outside the guest bedroom door. In the primary bedroom, you have a queen bed w/ nightstands + a dresser, but you could fit a King if you wanted to, and this room feels ultra comfortable w/ the A/C & feature lighting w/ a ceiling fan. My favourite part of this bedroom is the walk-through closet, another upgrade that was built by California Closets, and the private ensuite, which is better than some ensuites you'll find in detached homes… With a stand-up glass shower enclosure, a spa-inspired tub + DOUBLE SINK'S! You'll also notice that you have tons of storage incl. a medicine cabinet & upgraded stone countertops. You have a full-sized stacked washer-dryer & another California Closet system in your front hall closet. Remember when I said that this unit has 2 titled parking stalls? Well, one is underground in your heated/secured parkade #5301 w/ your own storage locker & the other stall is above ground #118. I get asked A LOT about apartments w/ 2 parking stalls - the truth is, there are very few of them, especially at this price point. This unit is located in one of my favourite SE communities, w/ beautiful homes, playgrounds, scenic biking paths/ walking trails, Fish Creek Park + the Bow River, and 5min drive to Seton's Urban District where you'll find everything you could need + MORE, incl. the YMCA + South Health Campus. Cranston also has great schools, amazing amenities at their Century Hall Community Rec Centre, & tons of amenities between the Cranston Market Shops & the Cranston Corner Plaza. Plus quick access to Stoney & Deerfoot Trail - what are you waiting for? Book a showing!
Location
Province AB
County Calgary
Area Cal Zone Se
Zoning M-2
Direction NW
Rooms
Other Rooms 1
Basement None
Interior
Interior Features Breakfast Bar, Built-in Features, Ceiling Fan(s), Closet Organizers, Double Vanity, High Ceilings, Kitchen Island, No Animal Home, No Smoking Home, Open Floorplan, Quartz Counters, Soaking Tub, Stone Counters, Storage, Walk-In Closet(s)
Heating Baseboard, Natural Gas
Cooling Central Air, Full
Flooring Carpet, Tile, Vinyl Plank
Appliance Central Air Conditioner, Dishwasher, Electric Stove, Garage Control(s), Garburator, Microwave Hood Fan, Refrigerator, Washer/Dryer Stacked
Laundry In Unit
Exterior
Parking Features Additional Parking, Garage Door Opener, Heated Garage, Outside, Parkade, Secured, Stall, Titled, Underground
Garage Description Additional Parking, Garage Door Opener, Heated Garage, Outside, Parkade, Secured, Stall, Titled, Underground
Fence None
Community Features Clubhouse, Park, Playground, Schools Nearby, Shopping Nearby, Sidewalks, Street Lights, Tennis Court(s), Walking/Bike Paths
Utilities Available Electricity Not Paid For
Amenities Available Bicycle Storage, Elevator(s), Storage, Visitor Parking
Roof Type Asphalt Shingle
Accessibility Accessible Central Living Area, Accessible Common Area, Accessible Entrance, Visitable
Porch Balcony(s)
Exposure S
Total Parking Spaces 2
Building
Story 4
Foundation Poured Concrete
Architectural Style Apartment
Level or Stories Single Level Unit
Structure Type Stone,Vinyl Siding,Wood Frame
Others
HOA Fee Include Amenities of HOA/Condo,Common Area Maintenance,Gas,Heat,Insurance,Interior Maintenance,Parking,Professional Management,Reserve Fund Contributions,Sewer,Snow Removal,Trash,Water
Restrictions Building Commitment-Time To Start,Pet Restrictions or Board approval Required,Pets Allowed
Ownership Private
Pets Allowed Yes
Read Less
Want to know what your home might be worth? Contact us for a FREE valuation!

Our team is ready to help you sell your home for the highest possible price ASAP





