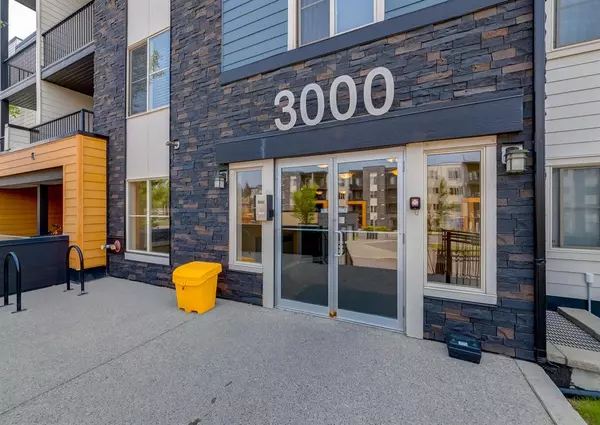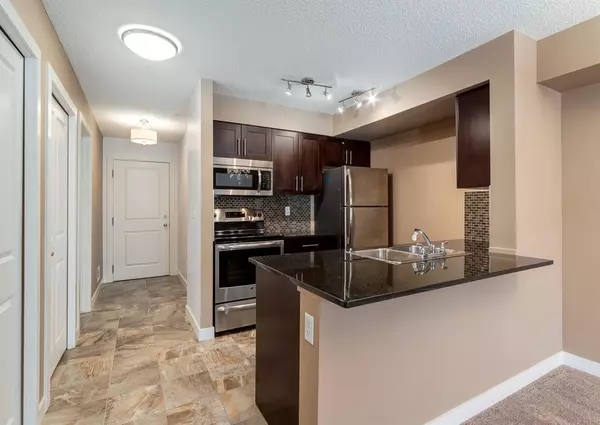$234,900
$242,900
3.3%For more information regarding the value of a property, please contact us for a free consultation.
1317 27 ST SE #3112 Calgary, AB T2A 4Y5
2 Beds
1 Bath
668 SqFt
Key Details
Sold Price $234,900
Property Type Condo
Sub Type Apartment
Listing Status Sold
Purchase Type For Sale
Square Footage 668 sqft
Price per Sqft $351
Subdivision Albert Park/Radisson Heights
MLS® Listing ID A2049818
Sold Date 07/14/23
Style Apartment
Bedrooms 2
Full Baths 1
Condo Fees $398/mo
Originating Board Calgary
Year Built 2015
Annual Tax Amount $1,179
Tax Year 2023
Property Sub-Type Apartment
Property Description
Welcome to Albert Park Station! This move-in-ready ground floor unit offers a bright and open layout, along with over $10,000 worth of upgrades. Step inside to a spacious foyer adorned with upgraded tile flooring. The stylish kitchen showcases espresso cabinetry, granite countertops with a breakfast bar and seating, a glass tile backsplash, and high-quality stainless steel appliances. The kitchen seamlessly flows into the living room, which features a large window and provides access to your private patio. Both bedrooms in this unit boast oversized closets, and the primary bedroom includes a spacious walk-in closet. The bathroom is beautifully appointed with upgraded tile and offers the same high-quality finishes as the kitchen. For your convenience, the unit includes insuite laundry, and there's also a titled underground parking stall for your vehicle. An additional bonus is the patio, which includes a gate for direct access out of the unit—a perfect feature for pet owners! Albert Park Station offers very reasonable condo fees ($398.01 for this unit), which includes heat, water, and sewer. The complex enjoys a central location with easy access to downtown, 17th Ave, Max transit stops, and Deerfoot Trail. Whether you're a first-time buyer or an investor, this property is ideal for you. Don't miss out on this fantastic opportunity!
Location
Province AB
County Calgary
Area Cal Zone E
Zoning M-C1
Direction N
Interior
Interior Features Breakfast Bar, Granite Counters, Storage, Walk-In Closet(s)
Heating Baseboard
Cooling None
Flooring Carpet, Ceramic Tile
Appliance Dishwasher, Dryer, Electric Stove, Range Hood, Refrigerator, Washer
Laundry In Unit
Exterior
Parking Features Parkade, Stall, Underground
Garage Description Parkade, Stall, Underground
Fence Partial
Community Features Park, Playground, Schools Nearby, Shopping Nearby, Sidewalks, Street Lights
Amenities Available Elevator(s), Parking, Secured Parking, Visitor Parking
Porch Balcony(s)
Exposure N
Total Parking Spaces 1
Building
Lot Description Lawn, Landscaped
Story 4
Architectural Style Apartment
Level or Stories Single Level Unit
Structure Type Composite Siding,Wood Frame
Others
HOA Fee Include Common Area Maintenance,Heat,Insurance,Maintenance Grounds,Parking,Professional Management,Reserve Fund Contributions,Sewer,Snow Removal,Water
Restrictions Pet Restrictions or Board approval Required
Tax ID 76794163
Ownership Private
Pets Allowed Restrictions
Read Less
Want to know what your home might be worth? Contact us for a FREE valuation!

Our team is ready to help you sell your home for the highest possible price ASAP





