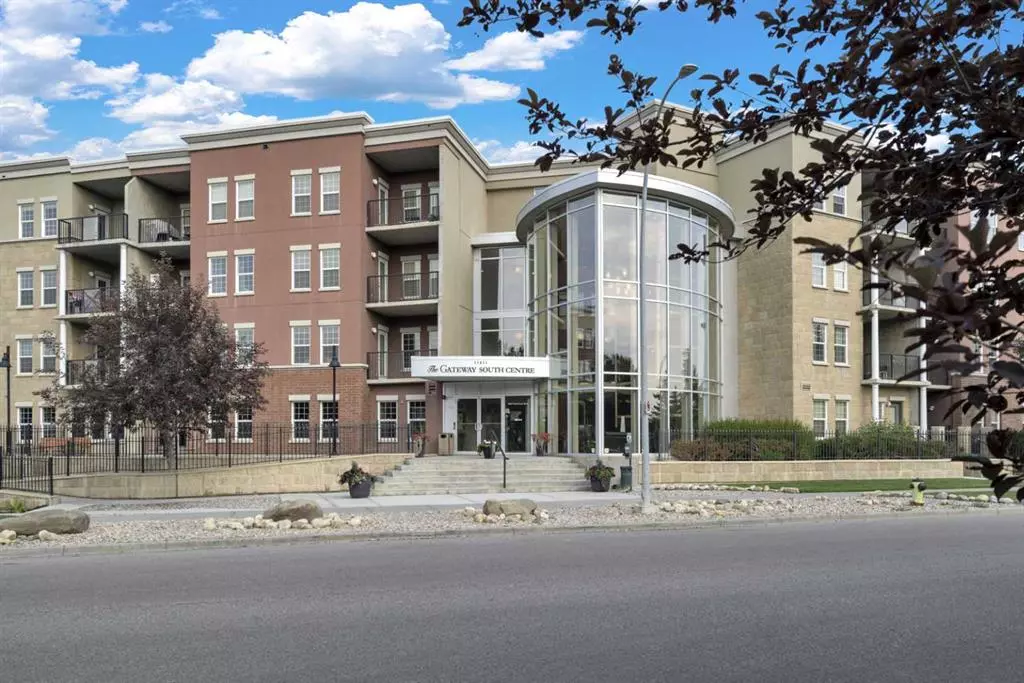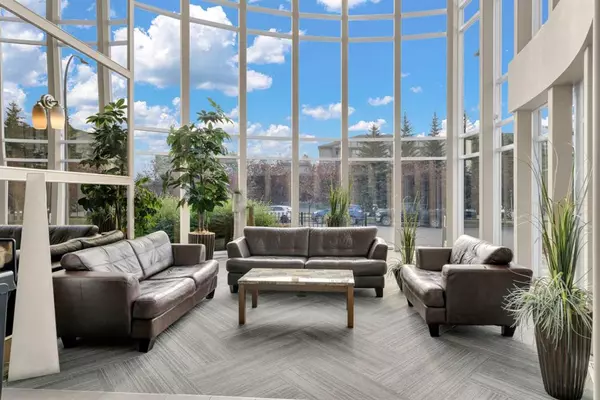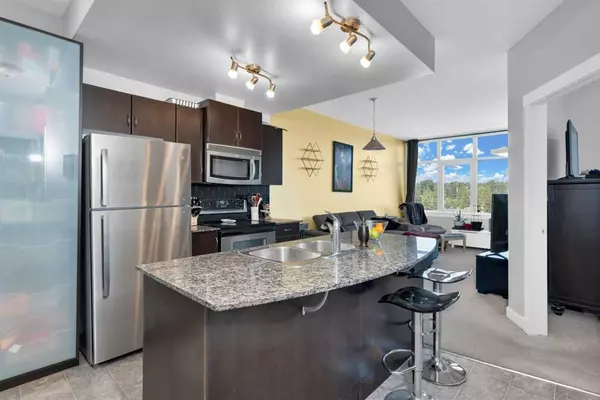$220,000
$220,000
For more information regarding the value of a property, please contact us for a free consultation.
11811 Lake Fraser DR SE #5506 Calgary, AB T2J 7J1
1 Bed
1 Bath
559 SqFt
Key Details
Sold Price $220,000
Property Type Condo
Sub Type Apartment
Listing Status Sold
Purchase Type For Sale
Square Footage 559 sqft
Price per Sqft $393
Subdivision Lake Bonavista
MLS® Listing ID A2065179
Sold Date 07/25/23
Style Apartment
Bedrooms 1
Full Baths 1
Condo Fees $546/mo
Originating Board Calgary
Year Built 2007
Annual Tax Amount $1,031
Tax Year 2023
Property Sub-Type Apartment
Property Description
Don't miss out on this incredible opportunity. Your enchanted 1 bedroom condo in one of the most treasured concrete buildings awaits! Boasting an efficient floor plan this unit features a spacious layout, fully equipped kitchen, large bedroom, large closets, and in-suite laundry. Looking west, the large windows offer ample amounts of warm, natural light, and with central air conditioning you will never be too warm. Included with this unit is a large corner parking stall and plenty of visitor parking both inside and out. This marvelous building also offers many amenities like the expansive fitness center, party rooms, guest suites and a beautifully manicured and landscaped courtyard. Steps away from SouthCentre mall, and the Anderson C-Train Station, this home is one you do not want to miss out on!
Location
Province AB
County Calgary
Area Cal Zone S
Zoning M-H1 d247
Direction E
Interior
Interior Features High Ceilings, Kitchen Island, Stone Counters, Storage
Heating Forced Air
Cooling Central Air
Flooring Carpet, Linoleum
Appliance Dishwasher, Electric Range, Microwave, Refrigerator, Washer/Dryer
Laundry In Unit
Exterior
Parking Features Underground
Garage Description Underground
Community Features Schools Nearby, Shopping Nearby, Sidewalks, Street Lights, Walking/Bike Paths
Amenities Available Elevator(s), Fitness Center, Guest Suite, Party Room, Secured Parking, Visitor Parking
Porch Patio
Exposure W
Total Parking Spaces 1
Building
Story 6
Architectural Style Apartment
Level or Stories Single Level Unit
Structure Type Brick,Concrete,Stucco
Others
HOA Fee Include Common Area Maintenance,Electricity,Heat,Insurance,Maintenance Grounds,Professional Management,Reserve Fund Contributions,Sewer,Snow Removal,Trash,Water
Restrictions Pet Restrictions or Board approval Required
Tax ID 82789911
Ownership Private
Pets Allowed Restrictions
Read Less
Want to know what your home might be worth? Contact us for a FREE valuation!

Our team is ready to help you sell your home for the highest possible price ASAP





