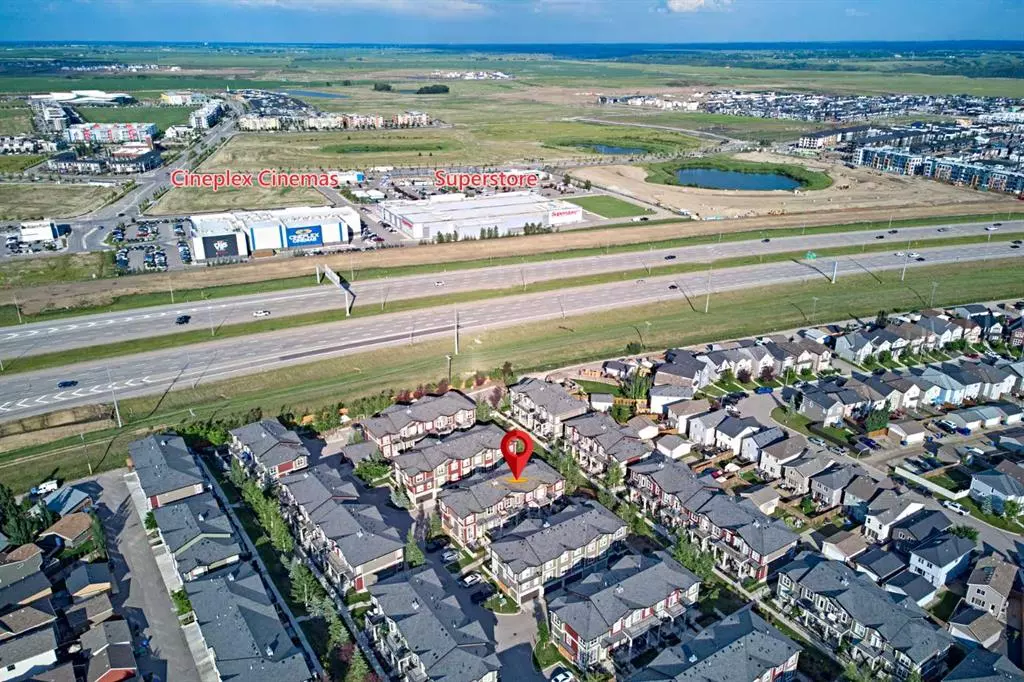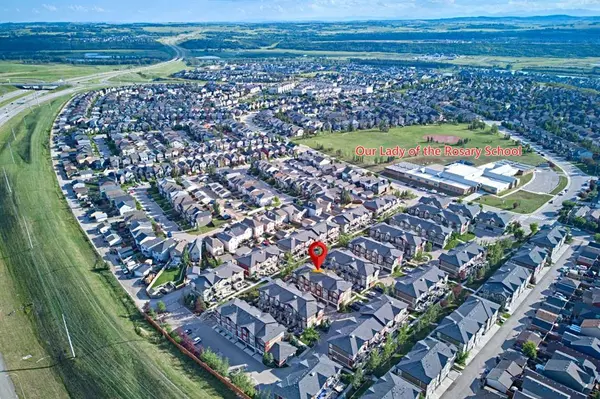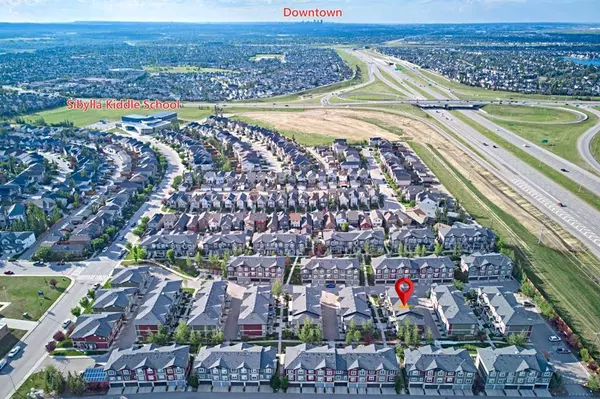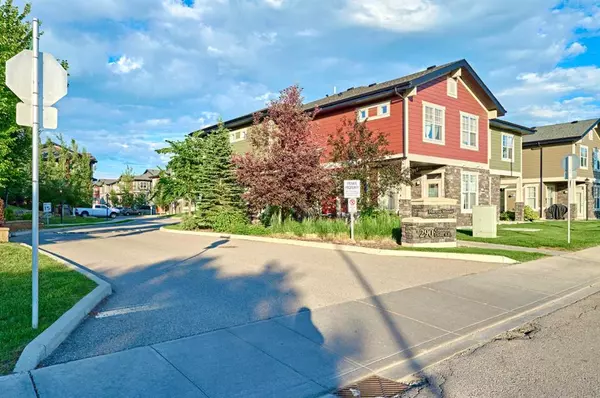$302,000
$299,900
0.7%For more information regarding the value of a property, please contact us for a free consultation.
412 Cranford WALK SE Calgary, AB T3M 2V5
2 Beds
1 Bath
762 SqFt
Key Details
Sold Price $302,000
Property Type Townhouse
Sub Type Row/Townhouse
Listing Status Sold
Purchase Type For Sale
Square Footage 762 sqft
Price per Sqft $396
Subdivision Cranston
MLS® Listing ID A2062776
Sold Date 07/26/23
Style Bungalow
Bedrooms 2
Full Baths 1
Condo Fees $246
HOA Fees $15/ann
HOA Y/N 1
Originating Board Calgary
Year Built 2014
Annual Tax Amount $1,649
Tax Year 2023
Property Sub-Type Row/Townhouse
Property Description
Enjoy this bungalow townhouse in the well-maintained complex of Mosaic Cranston. Featuring a sizeable living room alongside the fantastic, upgraded kitchen cabinets and island. There are two well-sized bedrooms, with the master having a walk-in closet! There is in-suite laundry. Beautiful layout with direct access to outside, as well as a private garage and plenty of visitor parking. Walking paths and mature landscaping throughout the complex. Century hall community centre down the street has amazing amenities including a splash park, hockey arena, basketball, tennis, walking paths and more! The unit is located within walking distance to schools, transit and close to Groceries/shops.
Location
Province AB
County Calgary
Area Cal Zone Se
Zoning M-1
Direction NW
Rooms
Basement Finished, Full
Interior
Interior Features Granite Counters, Kitchen Island, No Animal Home, No Smoking Home
Heating Forced Air, Natural Gas
Cooling None
Flooring Carpet, Ceramic Tile, Laminate
Appliance Dishwasher, Dryer, Electric Stove, Microwave, Range Hood, Refrigerator, Washer, Window Coverings
Laundry In Bathroom
Exterior
Parking Features Double Garage Attached
Garage Spaces 2.0
Garage Description Double Garage Attached
Fence Fenced
Community Features Park, Playground, Schools Nearby, Shopping Nearby
Amenities Available Clubhouse, Gazebo, Park, Parking, Picnic Area, Playground, Recreation Facilities, Secured Parking, Snow Removal, Storage, Visitor Parking
Roof Type Asphalt Shingle
Porch Balcony(s)
Exposure NW
Total Parking Spaces 4
Building
Lot Description Level, Rectangular Lot
Foundation Poured Concrete
Architectural Style Bungalow
Level or Stories Two
Structure Type Mixed
Others
HOA Fee Include Amenities of HOA/Condo,Common Area Maintenance,Insurance,Maintenance Grounds,Parking,Professional Management,Reserve Fund Contributions,Residential Manager,Snow Removal,Trash
Restrictions Board Approval
Ownership Private
Pets Allowed Call
Read Less
Want to know what your home might be worth? Contact us for a FREE valuation!

Our team is ready to help you sell your home for the highest possible price ASAP





