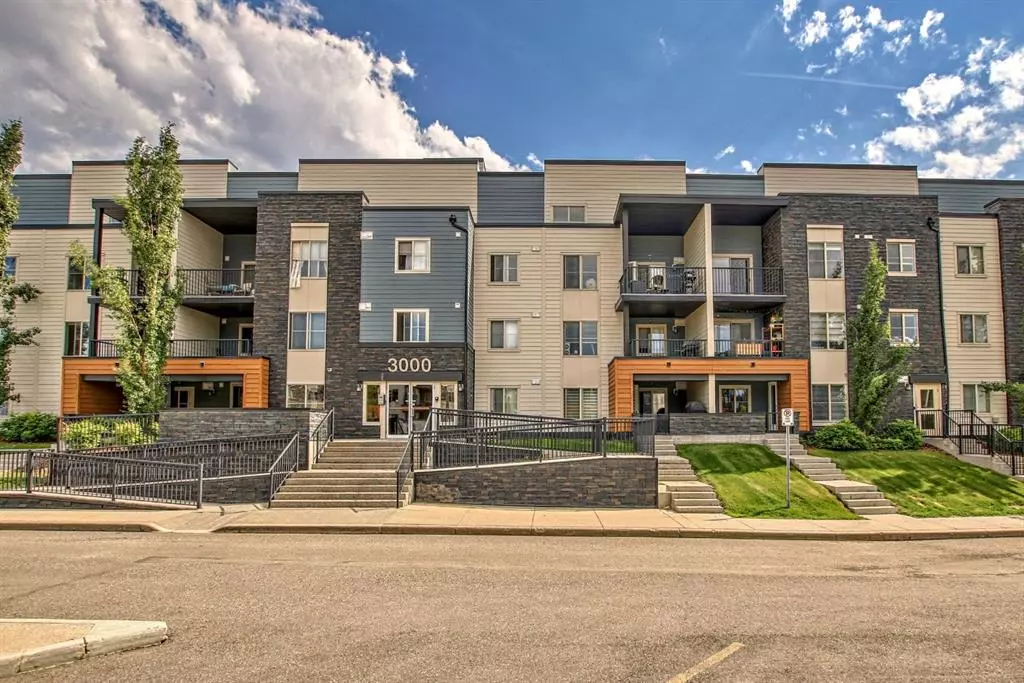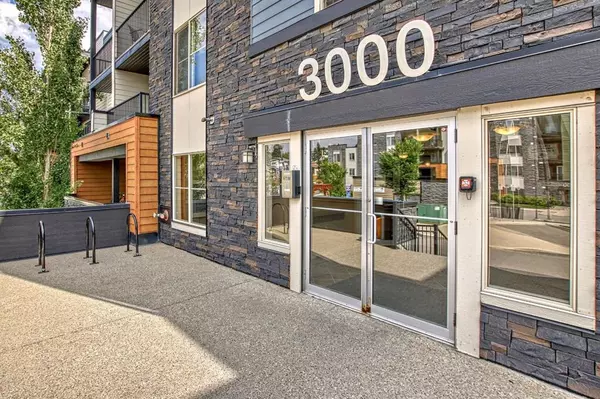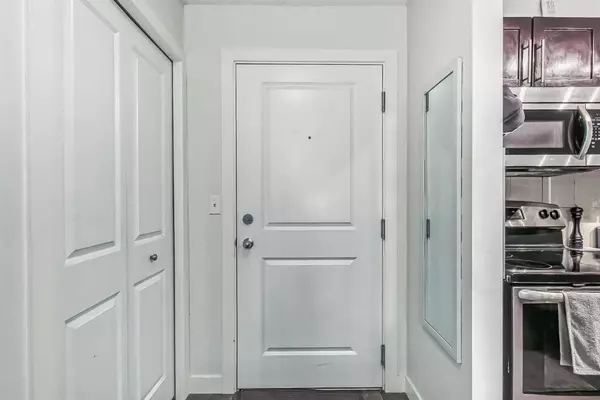$269,000
$265,000
1.5%For more information regarding the value of a property, please contact us for a free consultation.
1317 27 ST SE #3110 Calgary, AB T2A 4Y5
2 Beds
2 Baths
760 SqFt
Key Details
Sold Price $269,000
Property Type Condo
Sub Type Apartment
Listing Status Sold
Purchase Type For Sale
Square Footage 760 sqft
Price per Sqft $353
Subdivision Albert Park/Radisson Heights
MLS® Listing ID A2062388
Sold Date 07/28/23
Style Low-Rise(1-4)
Bedrooms 2
Full Baths 2
Condo Fees $435/mo
Originating Board Calgary
Year Built 2015
Annual Tax Amount $1,288
Tax Year 2023
Property Sub-Type Apartment
Property Description
Welcome to this pristine 2-bedroom, 2-bathroom, den, impeccably maintained and conveniently located just 5 minutes away from downtown and shopping centers. Step inside and be greeted by a spacious and thoughtfully designed living space, where modern elegance meets comfort. The open-concept floor plan seamlessly connects the living room, dining area, and gourmet kitchen, providing a perfect setting for both entertaining and everyday living. The kitchen features high-end appliances, sleek countertops, and ample storage, making it a chef's delight. The den offers versatile usage, whether as a home office, media room, or even a guest space. Retreat to the master suite, complete with an en-suite bathroom and ample closet space, offering a serene sanctuary to unwind. The second bedroom is well-appointed and ideal for guests or family members. With its immaculate condition, this condo presents a turnkey opportunity, allowing you to move in and start enjoying the upscale living experience right away. Furthermore, the unbeatable location places you just moments away from downtown attractions and a variety of shopping centers, providing easy access to entertainment, dining, and retail options. Don't miss the chance to make this stunning condo, with its ideal layout and prime location, your new home.
Location
Province AB
County Calgary
Area Cal Zone E
Zoning M-C1
Direction N
Rooms
Other Rooms 1
Interior
Interior Features Granite Counters, Separate Entrance
Heating Baseboard
Cooling None
Flooring Carpet, Ceramic Tile, Laminate
Appliance Electric Stove, Microwave Hood Fan, Portable Dishwasher, Refrigerator, Washer/Dryer, Washer/Dryer Stacked
Laundry In Bathroom
Exterior
Parking Features Underground
Garage Description Underground
Community Features Park, Shopping Nearby, Walking/Bike Paths
Amenities Available Elevator(s), Laundry, Park, Parking, Visitor Parking
Porch Porch
Exposure N
Total Parking Spaces 1
Building
Story 4
Architectural Style Low-Rise(1-4)
Level or Stories Single Level Unit
Structure Type Brick,Concrete,Stone,Vinyl Siding
Others
HOA Fee Include Common Area Maintenance,Heat,Insurance,Parking,Professional Management,Reserve Fund Contributions,Security,Snow Removal,Trash,Water
Restrictions Board Approval
Ownership Private
Pets Allowed Yes
Read Less
Want to know what your home might be worth? Contact us for a FREE valuation!

Our team is ready to help you sell your home for the highest possible price ASAP





