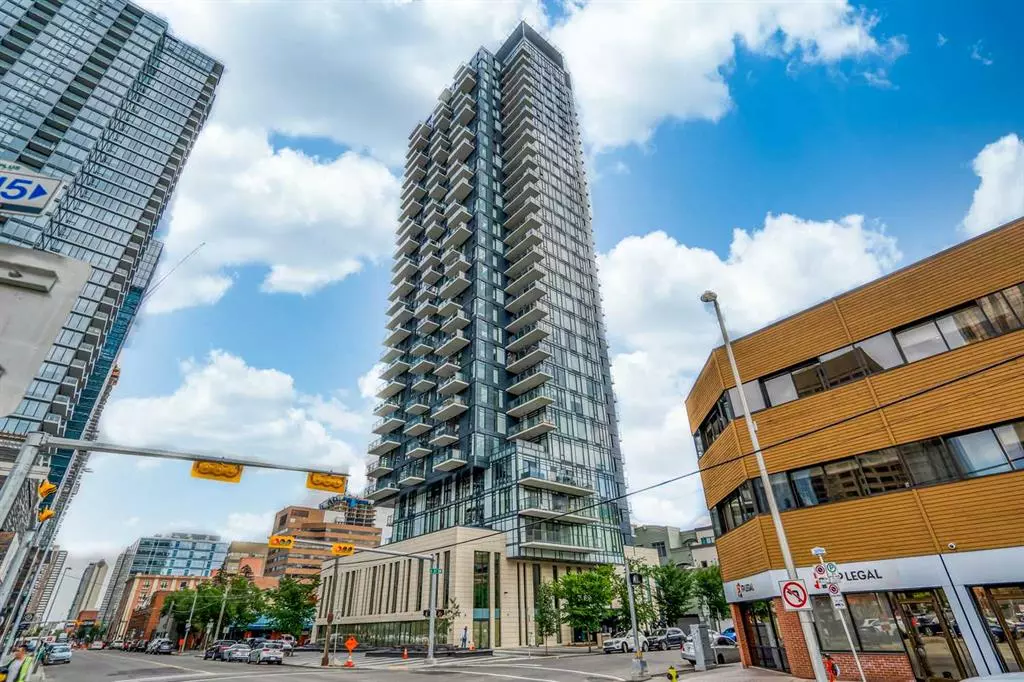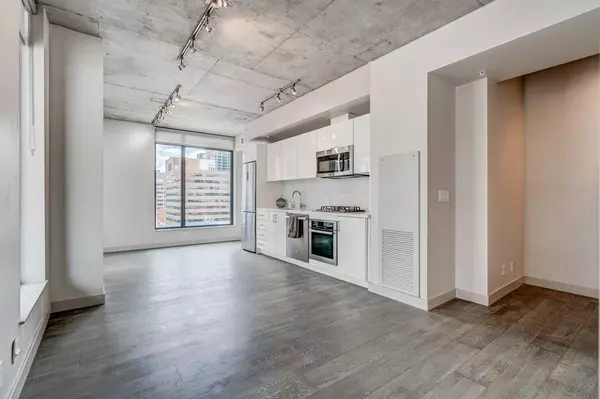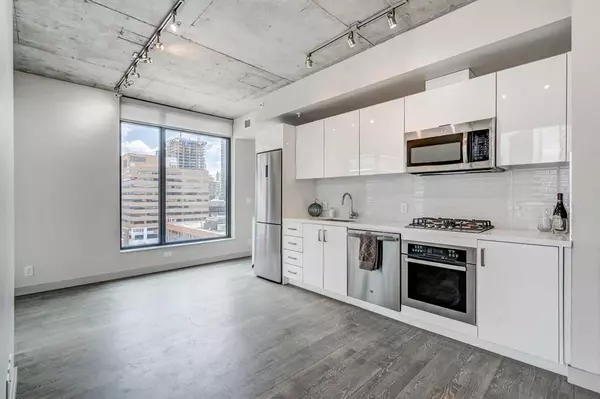$356,500
$369,900
3.6%For more information regarding the value of a property, please contact us for a free consultation.
1010 6 ST SW #706 Calgary, AB T2R 1B4
2 Beds
2 Baths
694 SqFt
Key Details
Sold Price $356,500
Property Type Condo
Sub Type Apartment
Listing Status Sold
Purchase Type For Sale
Square Footage 694 sqft
Price per Sqft $513
Subdivision Beltline
MLS® Listing ID A2063271
Sold Date 07/28/23
Style High-Rise (5+)
Bedrooms 2
Full Baths 2
Condo Fees $667/mo
Originating Board Calgary
Year Built 2017
Annual Tax Amount $1,764
Tax Year 2023
Property Sub-Type Apartment
Property Description
Welcome to the desirable 6 and Tenth building in the heart of downtown Calgary! This stunning 7th-floor condo offers almost 700 square feet of luxurious industrial living space, featuring two bedrooms and two bathrooms. Situated as a corner unit, it boasts breathtaking panoramic views facing the north-east, allowing for an abundance of natural light to flood the space throughout the day.
Step inside and be greeted by a modern and open-concept floor plan, carefully designed to maximize both style and functionality. The well-appointed kitchen features sleek stainless steel appliances, beautiful countertops, ample cabinetry, and a convenient breakfast bar, making it a perfect space for both culinary enthusiasts and casual dining.
The spacious living area is ideal for entertaining or relaxing, offering a versatile layout that can easily accommodate various furniture arrangements. Large windows in the living room provide not only captivating views but also create an inviting atmosphere for you and your guests to enjoy.
Retreat to the comfortable primary bedroom, complete with an ensuite bathroom, offering privacy and tranquility. The second bedroom is equally spacious and can be utilized as a guest room, home office, or personal sanctuary according to your needs. Both bathrooms are tastefully designed and equipped with modern fixtures and finishes.
As a resident of the 6 and Tenth building, you'll have access to a range of desirable amenities, including a refreshing pool where you can take a dip and unwind after a long day. Additionally, the building's prime location puts you within walking distance of numerous shops, restaurants, cafes, and entertainment options, ensuring that you'll never have a shortage of things to do. Enjoy a titled underground stall and titled storage!
Don't miss out on this exceptional opportunity to own a stylish condo in one of Calgary's most sought-after buildings. Experience the vibrant urban lifestyle and breathtaking views this unit has to offer. Schedule a viewing today and prepare to be captivated by the charm and elegance of downtown living at its finest.
Location
Province AB
County Calgary
Area Cal Zone Cc
Zoning CC-X
Direction W
Rooms
Other Rooms 1
Interior
Interior Features Closet Organizers, No Animal Home, No Smoking Home
Heating Forced Air
Cooling Central Air
Flooring Laminate, Tile
Appliance Dishwasher, Dryer, Gas Cooktop, Microwave, Range Hood, Refrigerator, Washer
Laundry In Unit
Exterior
Parking Features Underground
Garage Description Underground
Community Features Playground, Shopping Nearby, Sidewalks, Street Lights, Walking/Bike Paths
Amenities Available Elevator(s), Fitness Center, Outdoor Pool, Party Room, Recreation Room, Secured Parking, Storage
Roof Type Metal
Porch Balcony(s)
Exposure NE
Total Parking Spaces 1
Building
Story 33
Foundation Poured Concrete
Architectural Style High-Rise (5+)
Level or Stories Single Level Unit
Structure Type Brick,Concrete,Metal Siding
Others
HOA Fee Include Caretaker,Common Area Maintenance,Gas,Heat,Insurance,Parking,Professional Management,Reserve Fund Contributions,Security Personnel,Sewer,Snow Removal,Water
Restrictions Pet Restrictions or Board approval Required
Tax ID 82997573
Ownership Private
Pets Allowed Restrictions
Read Less
Want to know what your home might be worth? Contact us for a FREE valuation!

Our team is ready to help you sell your home for the highest possible price ASAP





