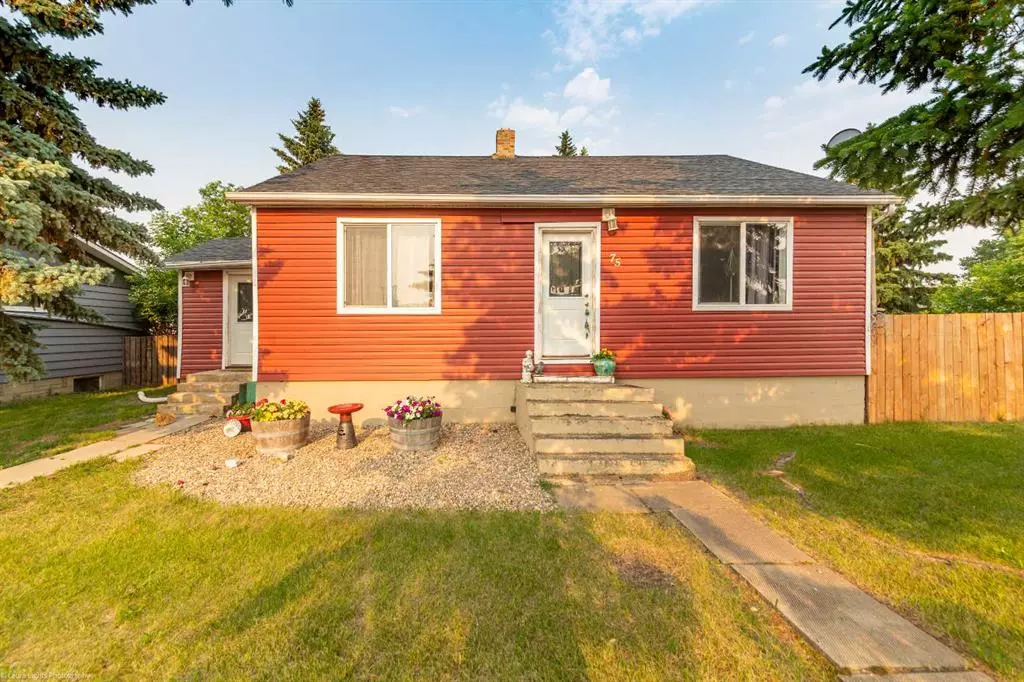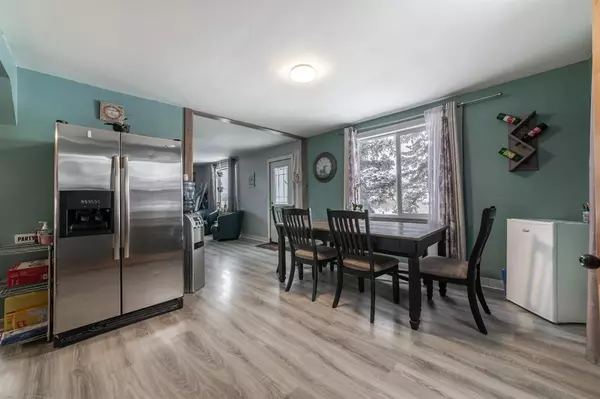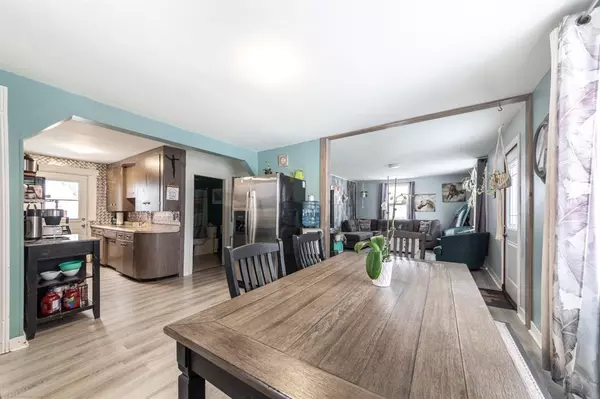$165,000
$174,900
5.7%For more information regarding the value of a property, please contact us for a free consultation.
75 2 ST E Lashburn, SK S0M 1H0
3 Beds
1 Bath
992 SqFt
Key Details
Sold Price $165,000
Property Type Single Family Home
Sub Type Detached
Listing Status Sold
Purchase Type For Sale
Square Footage 992 sqft
Price per Sqft $166
MLS® Listing ID A2006996
Sold Date 08/01/23
Style 1 and Half Storey
Bedrooms 3
Full Baths 1
Originating Board Lloydminster
Year Built 1950
Annual Tax Amount $1,600
Tax Year 2022
Lot Size 0.275 Acres
Acres 0.28
Property Sub-Type Detached
Property Description
This is the ideal starter home with a ton of upgrades to offer! Windows, shingles, siding, paint, flooring, fence and water heater are a few to mention! Situated on a double lot with a 23x19 garage with alley access! Upon entering you're greeted by a fantastic porch that offers great shoe and coat storage as well as enough room for a freezer. The main floor layout is functional with a gallery style kitchen, ample dining space and large living room with lots of natural light. The upstairs loft area is an great multipurpose space. Could be used for a bedroom, additional family room, toy room and the list goes on. The basement has been recently developed with a huge 24x11 bedroom...a teenager dream! The curb appeal is fantastic and the yard is fully fenced for pets and kids. Lashburn is located 20 minutes east of Lloydminster and offers a K-12 school, an amazing golf course, gas station and a couple of dining options. A great community to be a part of.
Location
Province SK
County Saskatchewan
Zoning R1
Direction W
Rooms
Basement Full, Partially Finished
Interior
Interior Features Storage, Vinyl Windows
Heating Forced Air
Cooling None
Flooring Laminate
Appliance Garage Control(s), Gas Water Heater, Microwave Hood Fan, Refrigerator, Stove(s), Washer/Dryer, Window Coverings
Laundry In Basement
Exterior
Parking Features Alley Access, Double Garage Detached, Garage Door Opener, Garage Faces Rear
Garage Spaces 2.0
Garage Description Alley Access, Double Garage Detached, Garage Door Opener, Garage Faces Rear
Fence Fenced
Community Features Golf, Park, Playground, Schools Nearby
Roof Type Asphalt Shingle
Porch Deck
Lot Frontage 120.0
Total Parking Spaces 2
Building
Lot Description Back Lane, Back Yard, Landscaped
Foundation Poured Concrete
Architectural Style 1 and Half Storey
Level or Stories One and One Half
Structure Type Vinyl Siding,Wood Frame
Others
Restrictions None Known
Ownership Private
Read Less
Want to know what your home might be worth? Contact us for a FREE valuation!

Our team is ready to help you sell your home for the highest possible price ASAP





