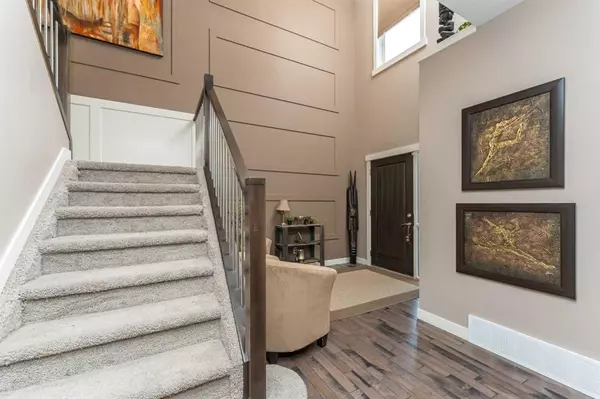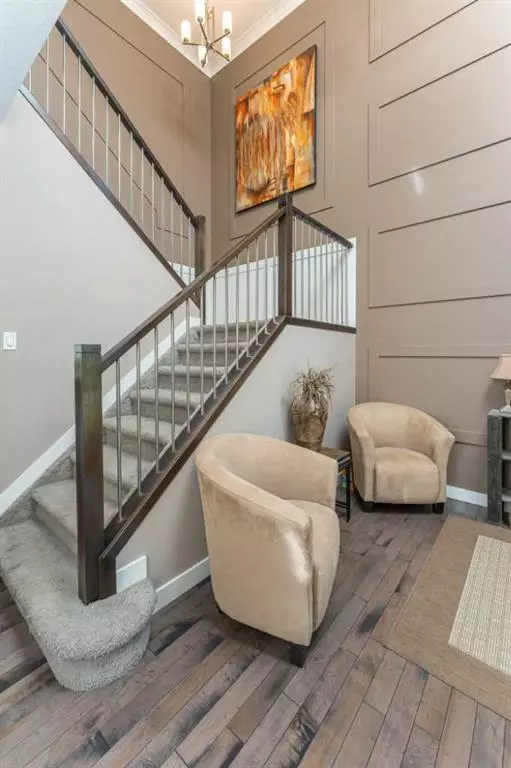$570,000
$589,900
3.4%For more information regarding the value of a property, please contact us for a free consultation.
6609 31 AVE Beaumont, AB T4X 0C1
3 Beds
3 Baths
2,287 SqFt
Key Details
Sold Price $570,000
Property Type Single Family Home
Sub Type Detached
Listing Status Sold
Purchase Type For Sale
Square Footage 2,287 sqft
Price per Sqft $249
Subdivision Montrose Estates
MLS® Listing ID A2066186
Sold Date 08/04/23
Style 2 Storey
Bedrooms 3
Full Baths 2
Half Baths 1
Originating Board Central Alberta
Year Built 2012
Annual Tax Amount $3,598
Tax Year 2022
Lot Size 4,598 Sqft
Acres 0.11
Property Sub-Type Detached
Property Description
Welcome to 6609 31st Ave in the prestigious Montrose Estates of Beaumont! This stunning 2-story home offers an abundance of features and upgrades that are sure to impress.
As you step through the front door, you'll be greeted by a grand 2-story foyer, creating a welcoming and spacious atmosphere. The main level boasts beautiful hardwood flooring throughout, complemented by granite countertops that can be found in every corner of this exquisite home.
The kitchen is a true chef's dream, featuring granite countertops, a massive island, and an eat-in area perfect for enjoying meals with family and friends. The walk-through pantry conveniently houses the washer and dryer as well as an additional full size refridgerator, adding functionality and ease to your daily chores.
The living room, just off the kitchen, offers a cozy fireplace and built-in cabinets, providing the ideal space for relaxation and entertaining. The adjacent office, located off the entryway, provides a quiet and private area for work or study.
On the second floor, you'll find a spacious family room, providing additional living space for gatherings and relaxation. The three bedrooms offer comfort and tranquility, and the master bedroom is accompanied by a luxurious 4-piece ensuite bathroom and a walk-in closet with a window, allowing for ample natural light.
The basement is currently undeveloped, presenting a fantastic opportunity for you to customize and create your ideal space to suit your needs.
One of the highlights of this home is the meticulously designed backyard, where $30,000 has been invested in a durable duradeck and astroturf, providing a low-maintenance and visually appealing outdoor oasis.
With a double attached garage, this home offers convenience and practicality for your vehicles and storage needs.
Don't miss the opportunity to own this exceptional home in Montrose Estates.
Location
Province AB
County Beaumont
Zoning R1
Direction NW
Rooms
Other Rooms 1
Basement Full, Unfinished
Interior
Interior Features Granite Counters
Heating High Efficiency, Forced Air
Cooling None
Flooring Carpet, Hardwood, Tile
Fireplaces Number 1
Fireplaces Type Gas
Appliance Dishwasher, Garage Control(s), Microwave Hood Fan, Oven, Range, Refrigerator
Laundry Main Level
Exterior
Parking Features Double Garage Attached
Garage Spaces 2.0
Garage Description Double Garage Attached
Fence Fenced
Community Features None
Roof Type Asphalt Shingle
Porch Deck
Lot Frontage 40.03
Total Parking Spaces 5
Building
Lot Description Low Maintenance Landscape, Landscaped
Foundation Poured Concrete
Architectural Style 2 Storey
Level or Stories Two
Structure Type Concrete,Wood Frame
Others
Restrictions Restrictive Covenant-Building Design/Size,Utility Right Of Way
Tax ID 56472376
Ownership Private
Read Less
Want to know what your home might be worth? Contact us for a FREE valuation!

Our team is ready to help you sell your home for the highest possible price ASAP





