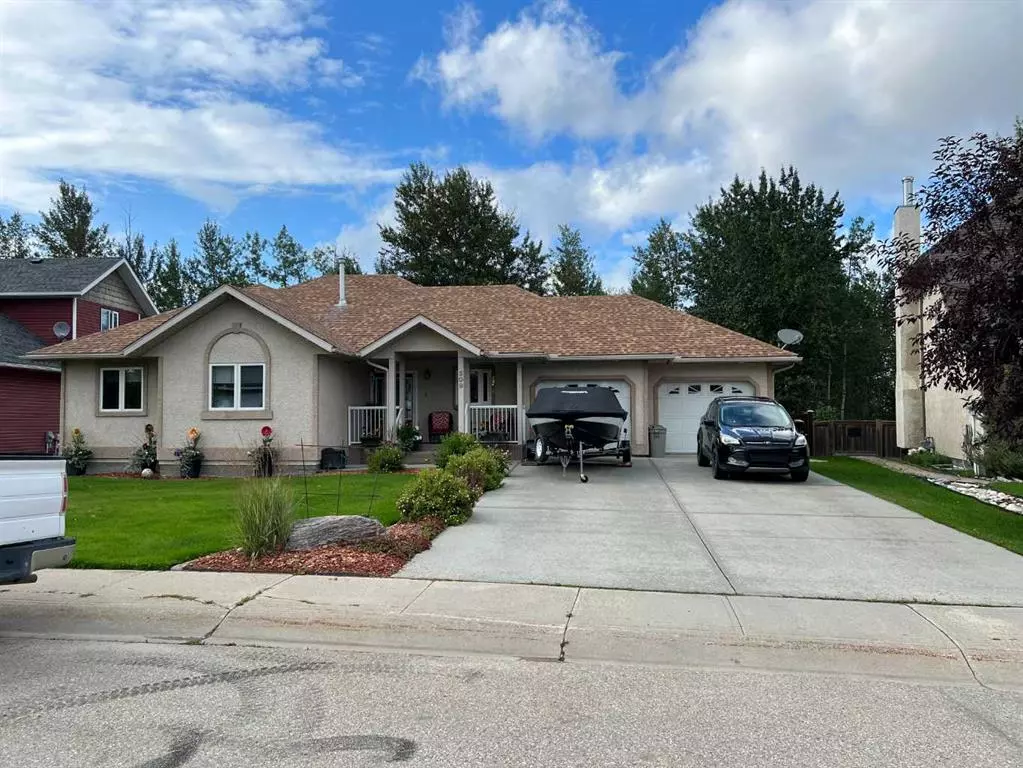$460,000
$465,000
1.1%For more information regarding the value of a property, please contact us for a free consultation.
308 8 AVE Fox Creek, AB T0H1P0
5 Beds
3 Baths
1,435 SqFt
Key Details
Sold Price $460,000
Property Type Single Family Home
Sub Type Detached
Listing Status Sold
Purchase Type For Sale
Square Footage 1,435 sqft
Price per Sqft $320
MLS® Listing ID A2069525
Sold Date 08/04/23
Style Bungalow
Bedrooms 5
Full Baths 3
Originating Board Alberta West Realtors Association
Year Built 2006
Annual Tax Amount $4,454
Tax Year 2023
Lot Size 8,250 Sqft
Acres 0.19
Property Sub-Type Detached
Property Description
From the moment you walk in this home, you will love how the outside comes into your home with loads of windows looking onto a green zone. Open floor plan with large kitchen and side dining room, awesome large living room , garden doors to deck. Master bedroom is quite spacious and has 2 large closets and your own ensuite with jet tub. Garden door to deck. Large deck goes the length of home. One more full bathroom and two bedrooms. Separate laundry room on main floor. Downstairs you will find a huge bright family room, 2 more bedrooms and bathroom, possibilities endless. Wet bar for all your entertaining needs. Utility room with loads of storage, This home is very spacious and laid out very well. You will love the double heated attached garage. Basement and garage have infloor heat. GREAT LOCATION BACKING ON TO GREEN ZONE !!!
Location
Province AB
County Greenview No. 16, M.d. Of
Zoning R-1B
Direction NW
Rooms
Other Rooms 1
Basement Finished, Full
Interior
Interior Features Bar, Central Vacuum, Closet Organizers, French Door, Kitchen Island, No Animal Home, No Smoking Home, Open Floorplan
Heating Forced Air, Natural Gas
Cooling None
Flooring Carpet, Hardwood
Appliance Bar Fridge, Dishwasher, Double Oven, Microwave Hood Fan, Refrigerator, Washer/Dryer
Laundry Laundry Room, Main Level
Exterior
Parking Features Double Garage Attached
Garage Spaces 3.0
Garage Description Double Garage Attached
Fence Partial
Community Features Airport/Runway, Clubhouse, Golf, Park, Playground, Pool, Schools Nearby, Shopping Nearby, Sidewalks
Roof Type Asphalt Shingle
Porch Deck
Lot Frontage 75.0
Total Parking Spaces 3
Building
Lot Description Back Yard
Foundation Poured Concrete
Architectural Style Bungalow
Level or Stories One
Structure Type Concrete,Stucco
Others
Restrictions None Known
Tax ID 57599177
Ownership Private
Read Less
Want to know what your home might be worth? Contact us for a FREE valuation!

Our team is ready to help you sell your home for the highest possible price ASAP

