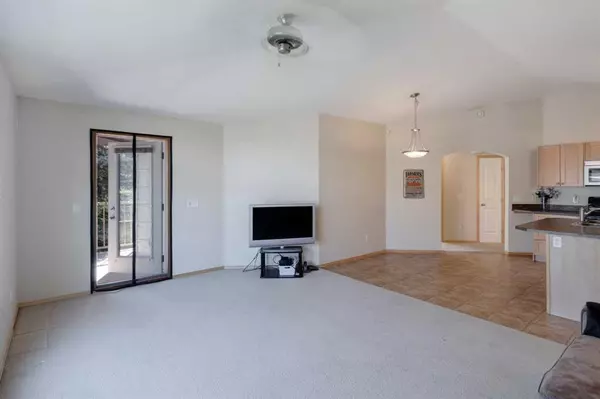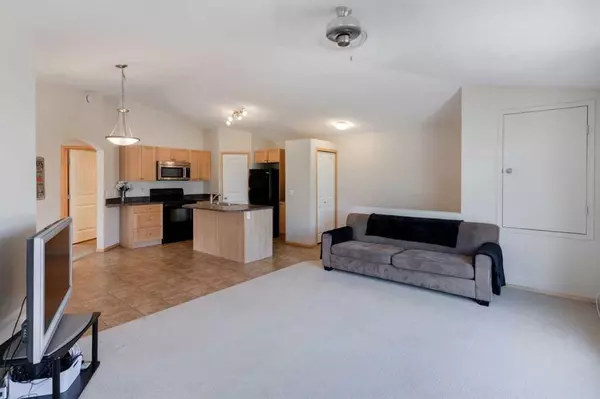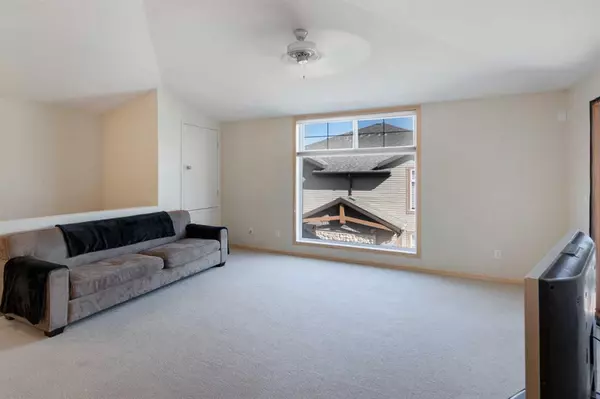$280,000
$272,800
2.6%For more information regarding the value of a property, please contact us for a free consultation.
30 Panatella LNDG NW #202 Calgary, AB T3K 0K8
2 Beds
1 Bath
845 SqFt
Key Details
Sold Price $280,000
Property Type Townhouse
Sub Type Row/Townhouse
Listing Status Sold
Purchase Type For Sale
Square Footage 845 sqft
Price per Sqft $331
Subdivision Panorama Hills
MLS® Listing ID A2069053
Sold Date 08/04/23
Style 2 Storey
Bedrooms 2
Full Baths 1
Condo Fees $215
HOA Fees $17/ann
HOA Y/N 1
Originating Board Calgary
Year Built 2007
Annual Tax Amount $1,389
Tax Year 2023
Property Sub-Type Row/Townhouse
Property Description
HOME SWEET HOME! Welcome to this stunning, TOP FLOOR CORNER UNIT stacked Townhome situated in the sought-after NW community of Panorama Hills offering excellent value! This charming home offers 2 bedrooms, 1 bathroom, 845+ SQFT of exquisitely maintained living space, in-suite laundry and an assigned parking stall. Heading inside this unit you will instantly notice the beautiful, bright modern layout with in-floor heating boasting a sun-drenched living room, space to accommodate a dining area and the contemporary chef's kitchen with a focal point center island with an eating bar, full appliances, convenient pantry and a ton of cabinet space. Completing this unit is a spacious bedroom, a wonderful 4 piece ensuite bathroom, the magnificent master bedroom that is large enough to accommodate a king sized bed and a covered balcony that's perfect for enjoying a morning coffee and basking in your views. This well managed, PET FRIENDLY complex (with board approval) is steps from parks, schools, Superstore, VIVO Recreation Center, elementary and middle schools, park & ride with easy access to Stoney Trail and Country Hills Blvd. Don't miss out on this GEM, book your private viewing today!
Location
Province AB
County Calgary
Area Cal Zone N
Zoning DC (pre 1P2007)
Direction E
Rooms
Basement None
Interior
Interior Features Breakfast Bar, Built-in Features, Kitchen Island, No Animal Home, No Smoking Home, Open Floorplan, Storage, Vaulted Ceiling(s), Vinyl Windows
Heating In Floor, Natural Gas
Cooling None
Flooring Carpet, Linoleum
Appliance Dishwasher, Electric Stove, Microwave Hood Fan, Refrigerator, Washer/Dryer Stacked, Window Coverings
Laundry In Bathroom, In Unit
Exterior
Parking Features Assigned, Stall
Garage Description Assigned, Stall
Fence None
Community Features Golf, Park, Playground, Pool, Schools Nearby, Shopping Nearby, Sidewalks, Street Lights, Walking/Bike Paths
Amenities Available Parking, Trash, Visitor Parking
Roof Type Asphalt Shingle
Porch Deck
Exposure NE
Total Parking Spaces 1
Building
Lot Description City Lot, Front Yard, Low Maintenance Landscape, Landscaped, Level, Many Trees, Street Lighting, Treed, Views
Foundation Poured Concrete
Architectural Style 2 Storey
Level or Stories Two
Structure Type Vinyl Siding,Wood Frame
Others
HOA Fee Include Common Area Maintenance,Gas,Heat,Insurance,Maintenance Grounds,Parking,Professional Management,Reserve Fund Contributions,Residential Manager,Sewer,Snow Removal,Trash,Water
Restrictions None Known,Pet Restrictions or Board approval Required
Ownership Private
Pets Allowed Restrictions, Cats OK, Dogs OK, Yes
Read Less
Want to know what your home might be worth? Contact us for a FREE valuation!

Our team is ready to help you sell your home for the highest possible price ASAP





