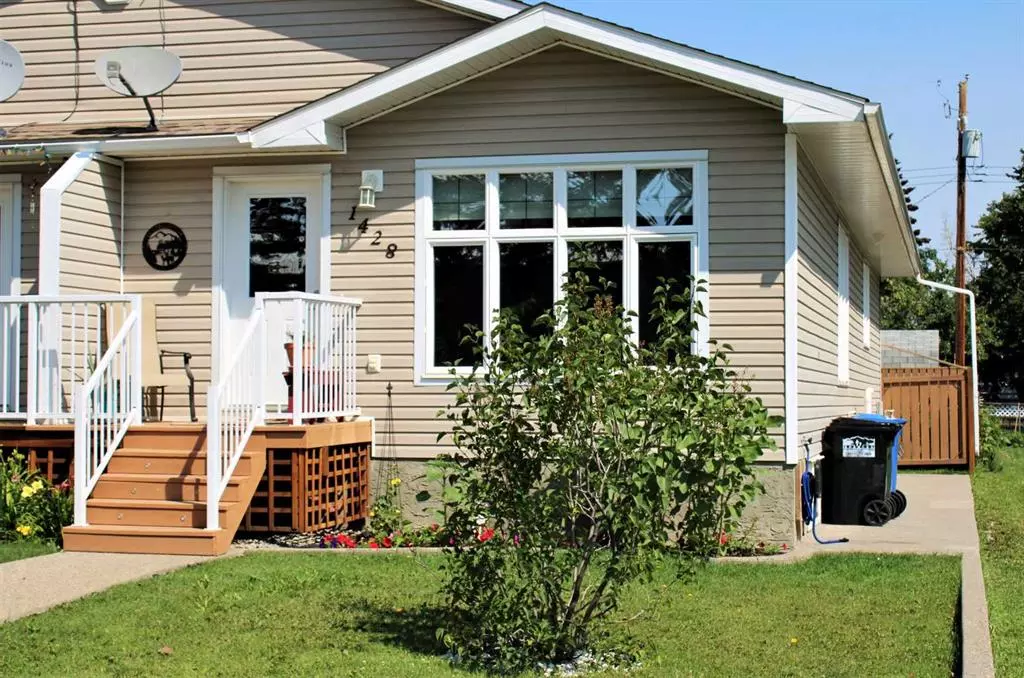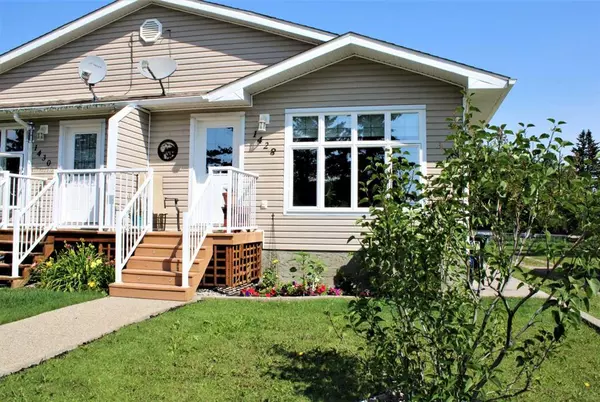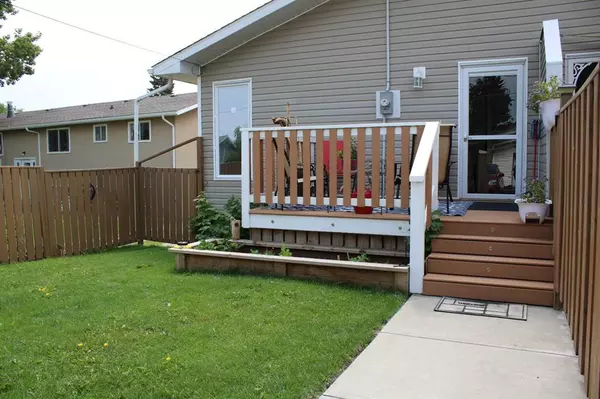$322,280
$314,280
2.5%For more information regarding the value of a property, please contact us for a free consultation.
1428 21 AVE Didsbury, AB T0M0W0
3 Beds
2 Baths
1,007 SqFt
Key Details
Sold Price $322,280
Property Type Single Family Home
Sub Type Semi Detached (Half Duplex)
Listing Status Sold
Purchase Type For Sale
Square Footage 1,007 sqft
Price per Sqft $320
MLS® Listing ID A2068050
Sold Date 08/05/23
Style Bungalow,Side by Side
Bedrooms 3
Full Baths 2
Originating Board Central Alberta
Year Built 2009
Annual Tax Amount $2,724
Tax Year 2023
Lot Size 3,000 Sqft
Acres 0.07
Property Sub-Type Semi Detached (Half Duplex)
Property Description
** DELUX ** Duplex is centrally located in the historical town of DIDSBURY. GREAT curb appeal ! CHARMING landscaping. This BEAUTIFUL home shows like NEW !!! The raised bungalow design has an excellent open floor plan with TALL vaulted ceilings and HUGE windows. Throughout the main floor is attractive maintenance free laminate flooring, up to date paint colors, and modern base boards and trim. High-end stainless-steel appliances compliment the dark countertops and natural wood toned cabinetry. This kitchen truly is the HEART of this fine home. A huge island defines the dining area and kitchen workspace. Perfect to lay out a buffet-style family dinner or to simply pull-up and visit with the cook! It adds extra storage, seating, and electrical plugs. The big open plan seamlessly meshes the living, kitchen, and dining areas. For added convenience, the MAIN floor laundry is tucked into a huge closet opposite the master bedroom. The master bedroom shares a pocket door to the main bath for easy access. Soft morning sunrises filter through the east facing window. A large walk-in closet and ample room for a full bedroom suite creates the primary bedroom sactuary. The second bedroom is a nice size, and its window provides views of your private back yard. The FULLY FINISHED basement has a huge L- shaped family room with plenty of electrical plugs to accommodate our modern lifestyle. HIGH ceilings, oversized windows, IN-FLOOR heat, and LUXURY vinyl planking makes this NOT a TYPICAL basement!! Another 4-piece bathroom. The third bedroom with 2 closets is next to the office/ gaming center. It has a bank of cabinetry for super storage options and shelves to highlight collectibles. A rental suite could be incorporated in the basement with a private entry via the back door. Also, an attached garage could be an easy addition, if you were prepared to sacrifice the charming deck and cute back yard. There is plenty of parking soooo this is NOT a necessity! This dynamic property is within walking distance to the indoor swimming pool and arena for year around activities. It is close to the hospital and doctors. Didsbury has a lot to offer! Experience the charm of small-town living!! Perfect for families and for seniors!!
Location
Province AB
County Mountain View County
Zoning R2
Direction S
Rooms
Basement Finished, Full
Interior
Interior Features Ceiling Fan(s), Closet Organizers, High Ceilings, Kitchen Island, No Animal Home, No Smoking Home, Open Floorplan, Pantry, Recessed Lighting, Storage, Vaulted Ceiling(s), Vinyl Windows, Walk-In Closet(s)
Heating In Floor, Forced Air, Natural Gas
Cooling None
Flooring Carpet, Ceramic Tile, Laminate, Vinyl Plank
Appliance Dishwasher, Dryer, Electric Stove, Microwave Hood Fan, Refrigerator, Washer, Window Coverings
Laundry Main Level
Exterior
Parking Features Additional Parking, Alley Access, On Street, Parking Pad
Garage Description Additional Parking, Alley Access, On Street, Parking Pad
Fence Partial
Community Features Schools Nearby, Shopping Nearby, Sidewalks, Street Lights
Roof Type Asphalt Shingle
Porch Deck, Front Porch
Lot Frontage 24.94
Exposure S
Total Parking Spaces 3
Building
Lot Description Back Lane, Back Yard, Front Yard, Lawn, Low Maintenance Landscape, Landscaped, Level
Foundation Poured Concrete
Architectural Style Bungalow, Side by Side
Level or Stories One
Structure Type Concrete,Vinyl Siding,Wood Frame
Others
Restrictions None Known
Tax ID 83833790
Ownership Private
Read Less
Want to know what your home might be worth? Contact us for a FREE valuation!

Our team is ready to help you sell your home for the highest possible price ASAP





