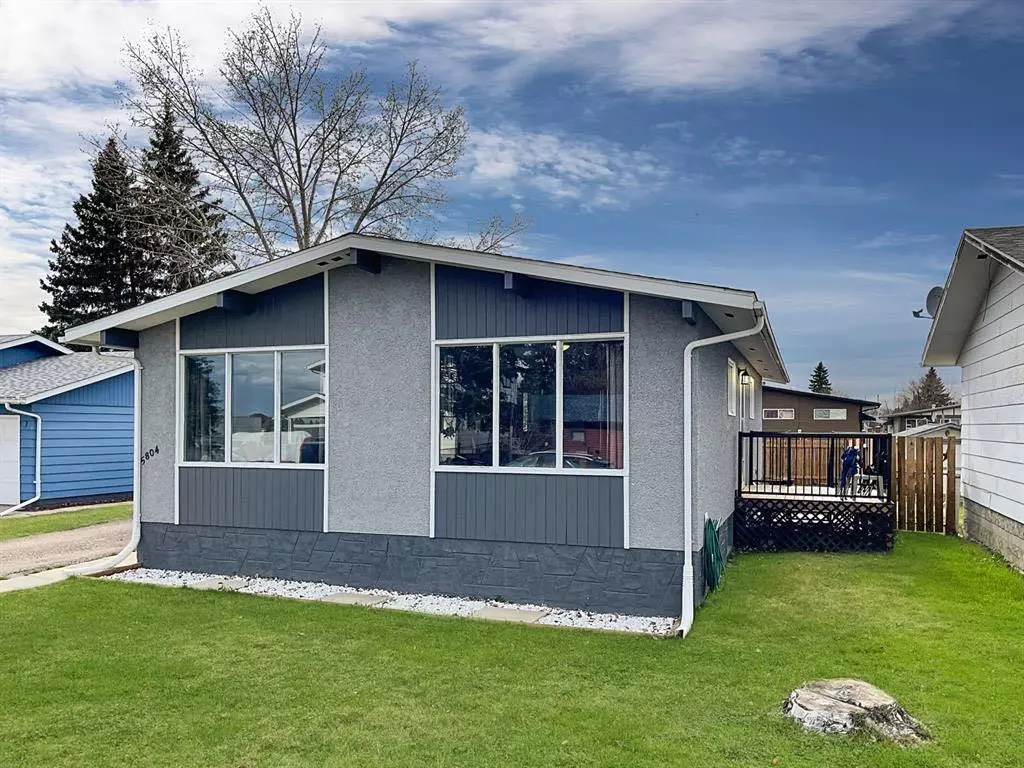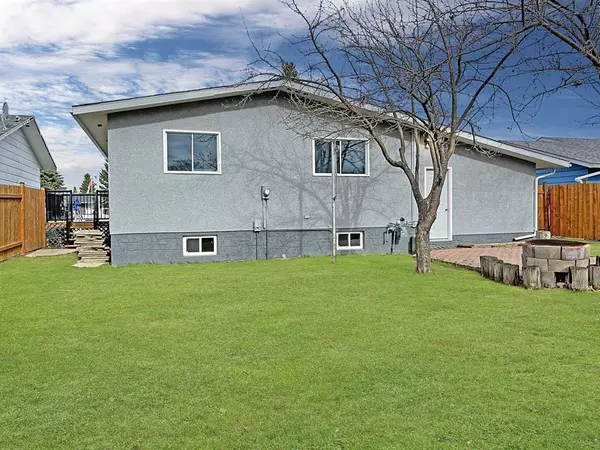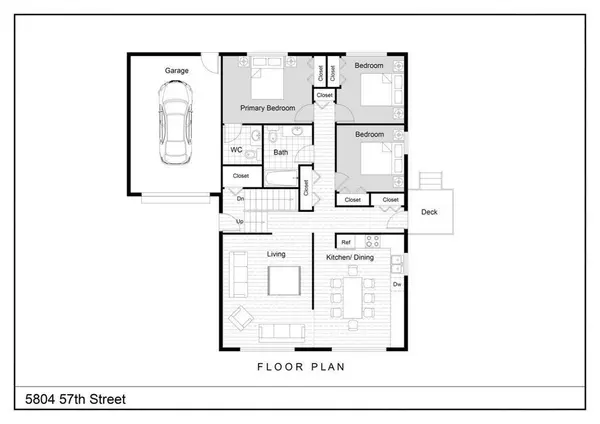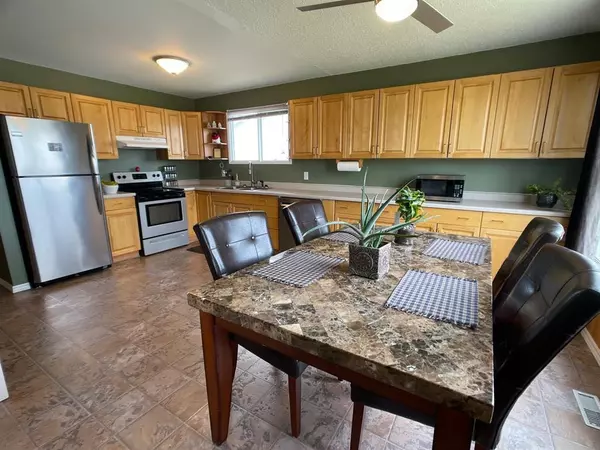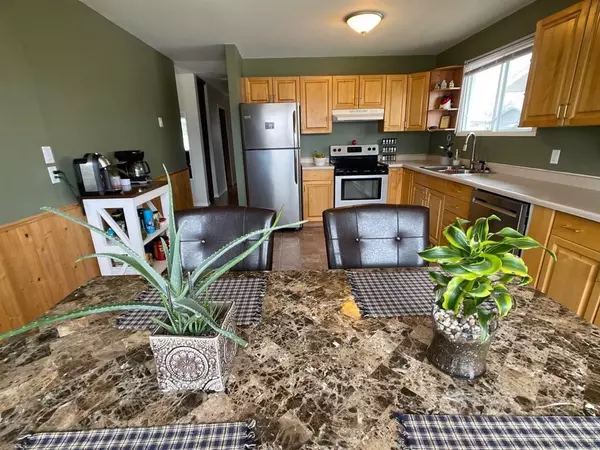$230,000
$239,900
4.1%For more information regarding the value of a property, please contact us for a free consultation.
5804 47th Street High Prairie, AB T0G 1E0
3 Beds
3 Baths
1,135 SqFt
Key Details
Sold Price $230,000
Property Type Single Family Home
Sub Type Detached
Listing Status Sold
Purchase Type For Sale
Square Footage 1,135 sqft
Price per Sqft $202
MLS® Listing ID A2066401
Sold Date 08/06/23
Style Bungalow
Bedrooms 3
Full Baths 2
Half Baths 1
Originating Board Grande Prairie
Year Built 1976
Annual Tax Amount $2,576
Tax Year 2021
Lot Size 6,160 Sqft
Acres 0.14
Property Sub-Type Detached
Property Description
1135 square foot home with 3 bedrooms upstairs. 2 Bathrooms up and a newly renovated 3 piece bathroom down. The kitchen is exceptionally large with an abundance of cabinet space. Open from the kitchen/dining room to living room. Downstairs updates include new windows, flooring, paint and the freshly renovated washroom. The attached garage will keep your car dry in the winter months with a new man door. The new fence creates privacy and will keep you little ones safe. Shingles were replaced in 2019. The current owners have kept up with the maintenance and created aesthetic value with all of the updates. Call or text today to book you viewing.
Location
Province AB
County Big Lakes County
Zoning Residential
Direction E
Rooms
Other Rooms 1
Basement Partial, Partially Finished
Interior
Interior Features See Remarks
Heating Forced Air
Cooling None
Flooring Laminate, Linoleum
Appliance Dishwasher, Refrigerator, Stove(s), Washer/Dryer
Laundry In Basement
Exterior
Parking Features Single Garage Attached
Garage Spaces 1.0
Garage Description Single Garage Attached
Fence Fenced
Community Features Golf, Playground, Pool, Schools Nearby, Sidewalks, Street Lights
Roof Type Asphalt Shingle
Porch Deck
Lot Frontage 56.0
Total Parking Spaces 4
Building
Lot Description Cul-De-Sac
Foundation Poured Concrete
Architectural Style Bungalow
Level or Stories One
Structure Type Stucco
Others
Restrictions None Known
Tax ID 56528721
Ownership Private
Read Less
Want to know what your home might be worth? Contact us for a FREE valuation!

Our team is ready to help you sell your home for the highest possible price ASAP

