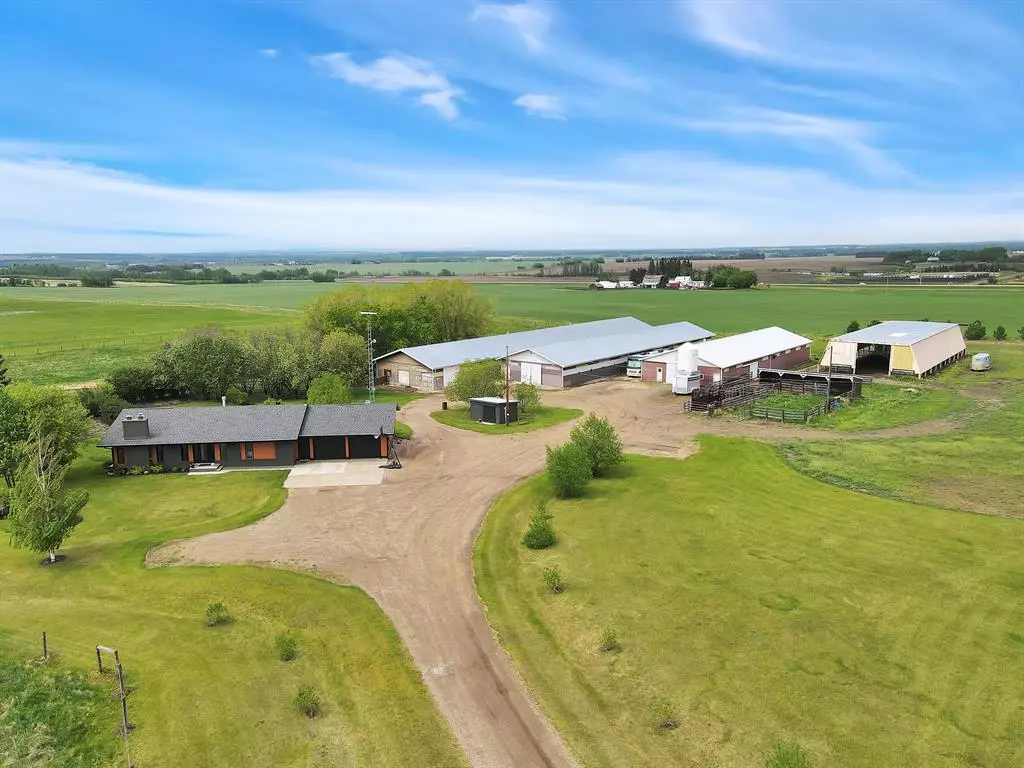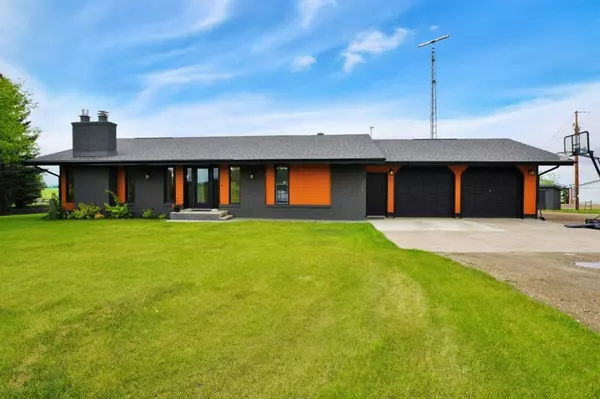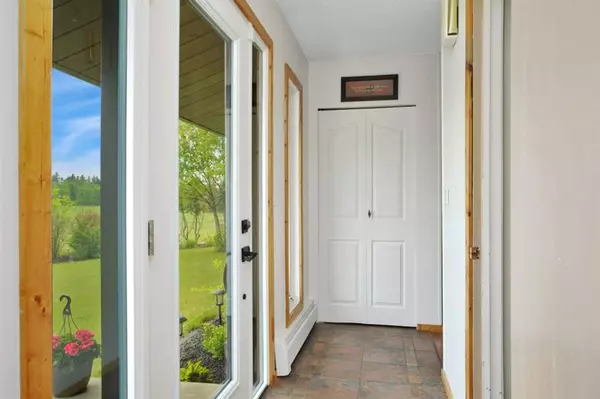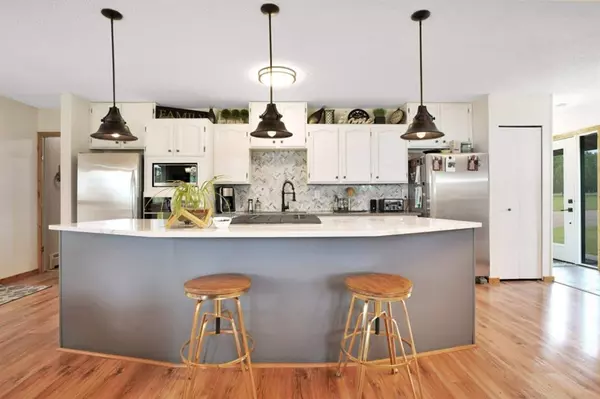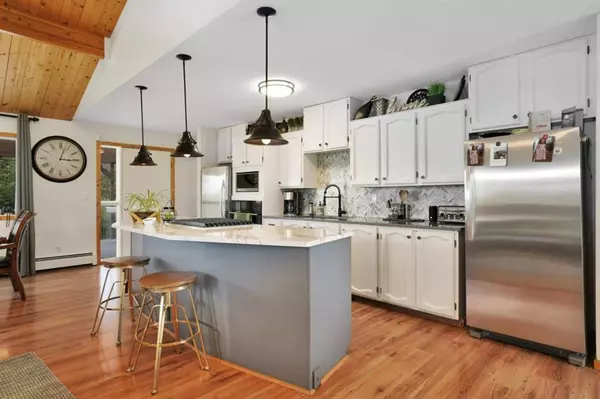$1,175,000
$1,275,000
7.8%For more information regarding the value of a property, please contact us for a free consultation.
38552 Range Road 30 Rural Red Deer County, AB T0M 0X0
2 Beds
3 Baths
1,376 SqFt
Key Details
Sold Price $1,175,000
Property Type Single Family Home
Sub Type Detached
Listing Status Sold
Purchase Type For Sale
Square Footage 1,376 sqft
Price per Sqft $853
MLS® Listing ID A2054244
Sold Date 08/09/23
Style Acreage with Residence,Bungalow
Bedrooms 2
Full Baths 2
Half Baths 1
Originating Board Central Alberta
Year Built 1981
Annual Tax Amount $3,389
Tax Year 2023
Lot Size 79.540 Acres
Acres 79.54
Property Sub-Type Detached
Property Description
Calling all horse lovers and those seeking a slice of countryside paradise! This property will make your heart "gallop" with excitement! Nestled on just under 80 acres of sprawling land, this country-chic, ranch-style bungalow is the epitome of rustic elegance and offers a world of possibilities. The knotty pine ceilings and crackling fireplace create a warm and inviting ambiance. Carefully chosen lighting fixtures blend rustic charm with modern sophistication. Are you a culinary connoisseur? The kitchen of your dreams awaits, equipped with a built-in full fridge and a full upright freezer, a gas stove, a built-in oven microwave, and a quartz counter island top. Immerse yourself in the joy of preparing delicious meals while basking in the abundance of natural light streaming through the new vinyl windows and doors. The primary bedroom features a walk-in closet and an ensuite bathroom, ensuring your comfort and privacy. Crown moldings grace the home, adding an elegant touch. Convenience meets functionality with the laundry facilities thoughtfully placed on the main floor. The guest/main floor bathroom promises moments of relaxation with its indulgent, large soaker tub and custom copper sink. Prepare to unwind and rejuvenate in style. The basement features an expansive family room, complete with a second fireplace and a three-piece bathroom. There are rooms in the basement that could easily be converted to bedrooms by introducing windows into the rooms, accommodating your every need. The heated, double-attached garage boasts an oversized layout that allows for workbenches and ample storage space. Updates galore have been lavished both inside and outside the home, including new hardy board siding, a roof replacement just five years ago, a boiler upgrade also five years ago, new water tanks two years ago, and the addition of Duradeck on the front and back decks. The many windows illuminate the interior, allowing you to relish the breathtaking views of your land. Speaking of which, let's talk about the land-80 acres that have been thoughtfully fenced for hay and pasture and an additional $12,000 in annual oil leases. Take a moment to envision the sun-kissed mornings and evenings, where you can relax on the back deck under the charming pergola, soaking in the glorious sights of your horses grazing and the sun painting the sky with a palette of mesmerizing hues. The barn setup is a true masterpiece, an equine haven that boasts a total area of just under 20,000 square feet! Barn 1 at 208'x 38'10", connects to Barn 2, measuring 159'x 37', which in turn flows into Barn 3, spanning 118'x 40'6". Equipped with power, they offer a tack area, box stalls, stock waterers, wash bays, an indoor riding arena, and even a two-piece bathroom. Conveniently located just off the highway near Benalto, this property offers limitless opportunities. Seize the reins of your dreams and embark on a remarkable adventure that awaits on this extraordinary property!
Location
Province AB
County Red Deer County
Zoning AG
Direction E
Rooms
Basement Finished, Full
Interior
Interior Features Ceiling Fan(s), Granite Counters, High Ceilings, Jetted Tub, Kitchen Island, Open Floorplan, Vaulted Ceiling(s), Walk-In Closet(s)
Heating Fireplace(s), Radiant
Cooling None
Flooring Ceramic Tile, Laminate
Fireplaces Number 2
Fireplaces Type Basement, Gas, Insert, Living Room
Appliance Built-In Gas Range, Built-In Oven, Dishwasher, Freezer, Microwave, Refrigerator, Washer/Dryer
Laundry In Basement
Exterior
Parking Features Double Garage Attached, Parking Pad, RV Access/Parking
Garage Spaces 2.0
Garage Description Double Garage Attached, Parking Pad, RV Access/Parking
Fence Fenced
Community Features Fishing, Lake, Other, Playground, Schools Nearby, Shopping Nearby
Roof Type Asphalt Shingle
Porch Deck
Lot Frontage 1327.0
Total Parking Spaces 4
Building
Lot Description Back Yard, Farm, Front Yard, Lawn, Garden, No Neighbours Behind, Landscaped, Native Plants, Pasture, Private, Treed
Foundation Poured Concrete
Architectural Style Acreage with Residence, Bungalow
Level or Stories One
Structure Type Stucco
Others
Restrictions None Known
Tax ID 75180893
Ownership Private
Read Less
Want to know what your home might be worth? Contact us for a FREE valuation!

Our team is ready to help you sell your home for the highest possible price ASAP

