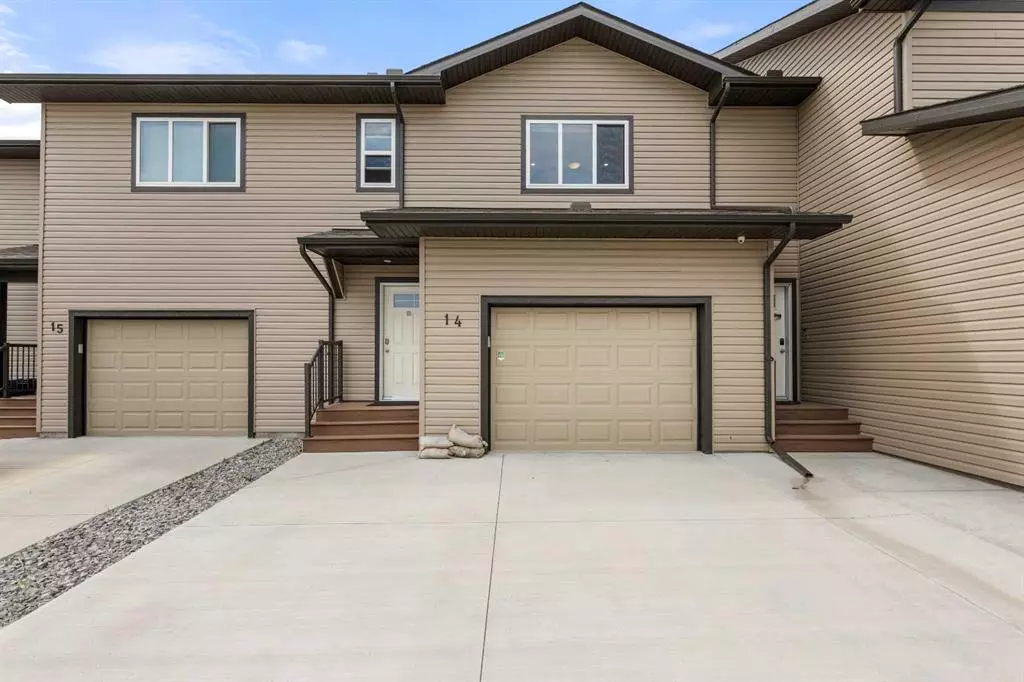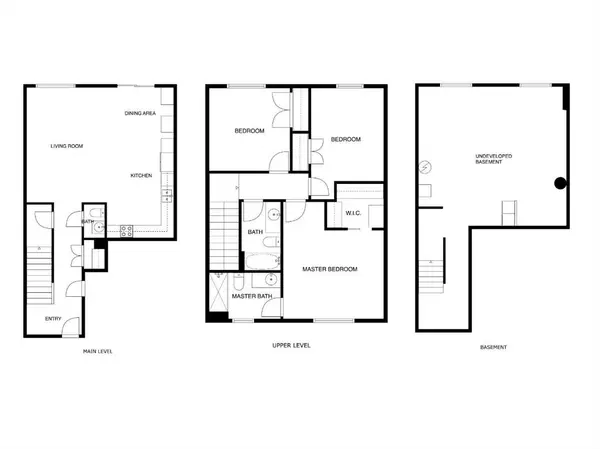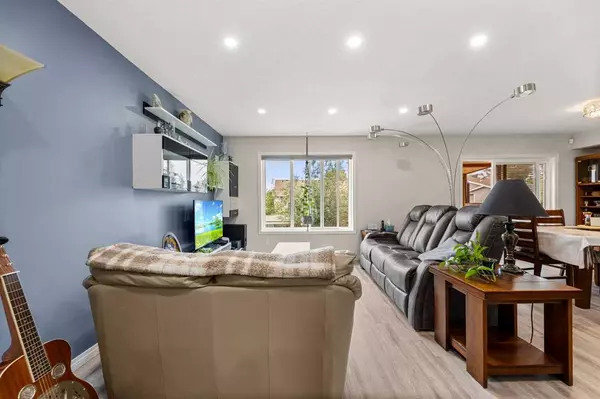$325,000
$349,900
7.1%For more information regarding the value of a property, please contact us for a free consultation.
14 Poplar Ridge Close Didsbury, AB T0M 0W0
3 Beds
3 Baths
1,422 SqFt
Key Details
Sold Price $325,000
Property Type Townhouse
Sub Type Row/Townhouse
Listing Status Sold
Purchase Type For Sale
Square Footage 1,422 sqft
Price per Sqft $228
MLS® Listing ID A2065007
Sold Date 08/12/23
Style 2 Storey
Bedrooms 3
Full Baths 2
Half Baths 1
Originating Board Calgary
Year Built 2018
Annual Tax Amount $3,223
Tax Year 2023
Lot Size 0.681 Acres
Acres 0.68
Property Sub-Type Row/Townhouse
Property Description
Here is your opportunity for low maintenance living in this stylish and modern home that is perfect to start out in, or "right size" to! The bright and open main floor which offers a great flow for entertaining friends and family features a good quality vinyl plank flooring throughout, the kitchen offers ample counter and cupboards, and an island with eating area. The dining area has access to the 10'6 X 9'5 covered and screened in deck. The generous sized master bedroom features a good sized walk in closet and a 3 piece ensuite with a large shower. The basement is undeveloped and has a rough in for a bath....ready for your creative touches! The artificial turfed (yay, no lawn mower!!) rear yard offers a 15 X 11'5 ground level composite deck, and a good dry storage area underneath the upper deck. Come have a look....this gently lived in home, though built in 2018, was not lived in until 2020....and is ready for you to make your "HOME SWEET HOME" !
Location
Province AB
County Mountain View County
Zoning R-5
Direction N
Rooms
Other Rooms 1
Basement Full, Unfinished
Interior
Interior Features Breakfast Bar, Closet Organizers, Kitchen Island, No Animal Home, No Smoking Home, Open Floorplan, Quartz Counters, Sump Pump(s), Walk-In Closet(s)
Heating Forced Air, Natural Gas
Cooling None
Flooring Carpet, Vinyl
Appliance See Remarks
Laundry In Basement
Exterior
Parking Features Concrete Driveway, Driveway, Front Drive, Garage Door Opener, Garage Faces Front, Insulated, Single Garage Attached
Garage Spaces 1.0
Garage Description Concrete Driveway, Driveway, Front Drive, Garage Door Opener, Garage Faces Front, Insulated, Single Garage Attached
Fence Fenced
Community Features Golf, Park, Playground, Pool, Sidewalks, Street Lights, Walking/Bike Paths
Roof Type Asphalt Shingle
Porch Deck, Enclosed, Patio
Lot Frontage 29.4
Exposure N
Total Parking Spaces 2
Building
Lot Description Back Yard, City Lot, Cul-De-Sac, Low Maintenance Landscape, Interior Lot, Irregular Lot, Landscaped, Level, Street Lighting, Rectangular Lot
Foundation Poured Concrete
Architectural Style 2 Storey
Level or Stories Two
Structure Type Mixed,Vinyl Siding,Wood Frame
Others
Restrictions None Known
Tax ID 83832136
Ownership Private
Read Less
Want to know what your home might be worth? Contact us for a FREE valuation!

Our team is ready to help you sell your home for the highest possible price ASAP





