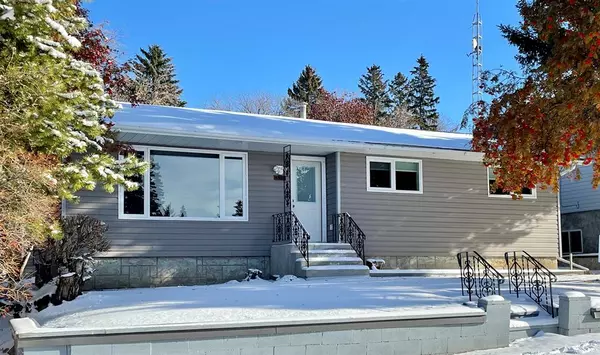$152,500
$152,500
For more information regarding the value of a property, please contact us for a free consultation.
4819 51 ST Innisfree, AB T0B 2W0
4 Beds
2 Baths
1,159 SqFt
Key Details
Sold Price $152,500
Property Type Single Family Home
Sub Type Detached
Listing Status Sold
Purchase Type For Sale
Square Footage 1,159 sqft
Price per Sqft $131
Subdivision Innisfree
MLS® Listing ID A2066554
Sold Date 08/14/23
Style Bungalow
Bedrooms 4
Full Baths 2
Originating Board Lloydminster
Year Built 1977
Annual Tax Amount $2,483
Tax Year 2023
Lot Size 9,127 Sqft
Acres 0.21
Property Sub-Type Detached
Property Description
This move in ready 3 bedroom up, 1 down bungalow has many recent upgrades, including paint, flooring, windows, electrical outlets and lights, doors and siding, giving a crisp, modern look to this classic home. Main floor laundry and a full basement add to this home's incredible value. Mature trees surround the home and has a nice back yard with a single car garage. The Village of Innisfree offers dining, convenience store with gas station, banking, postal service, a Kindergarten-grade 12 school and a short commute to major centers including Vegreville, Vermilion and Edmonton.
Location
Province AB
County Minburn No. 27, County Of
Zoning RS
Direction W
Rooms
Basement Finished, Full
Interior
Interior Features Ceiling Fan(s), Storage, Vinyl Windows, Walk-In Closet(s)
Heating Forced Air, Natural Gas
Cooling None
Flooring Carpet, Linoleum, Vinyl
Appliance Dishwasher, Electric Stove, Refrigerator, Satellite TV Dish, Washer/Dryer
Laundry Main Level
Exterior
Parking Features 220 Volt Wiring, Alley Access, Garage Door Opener, Garage Faces Rear, Single Garage Detached
Garage Spaces 1.0
Garage Description 220 Volt Wiring, Alley Access, Garage Door Opener, Garage Faces Rear, Single Garage Detached
Fence None
Community Features Fishing, Playground, Schools Nearby, Sidewalks, Street Lights
Roof Type Asphalt Shingle
Porch None
Lot Frontage 52.5
Total Parking Spaces 4
Building
Lot Description Back Lane, Back Yard, Few Trees, Front Yard, Low Maintenance Landscape
Foundation Poured Concrete
Architectural Style Bungalow
Level or Stories One
Structure Type Concrete,Mixed,Vinyl Siding,Wood Frame
Others
Restrictions None Known
Tax ID 57078198
Ownership Private
Read Less
Want to know what your home might be worth? Contact us for a FREE valuation!

Our team is ready to help you sell your home for the highest possible price ASAP





