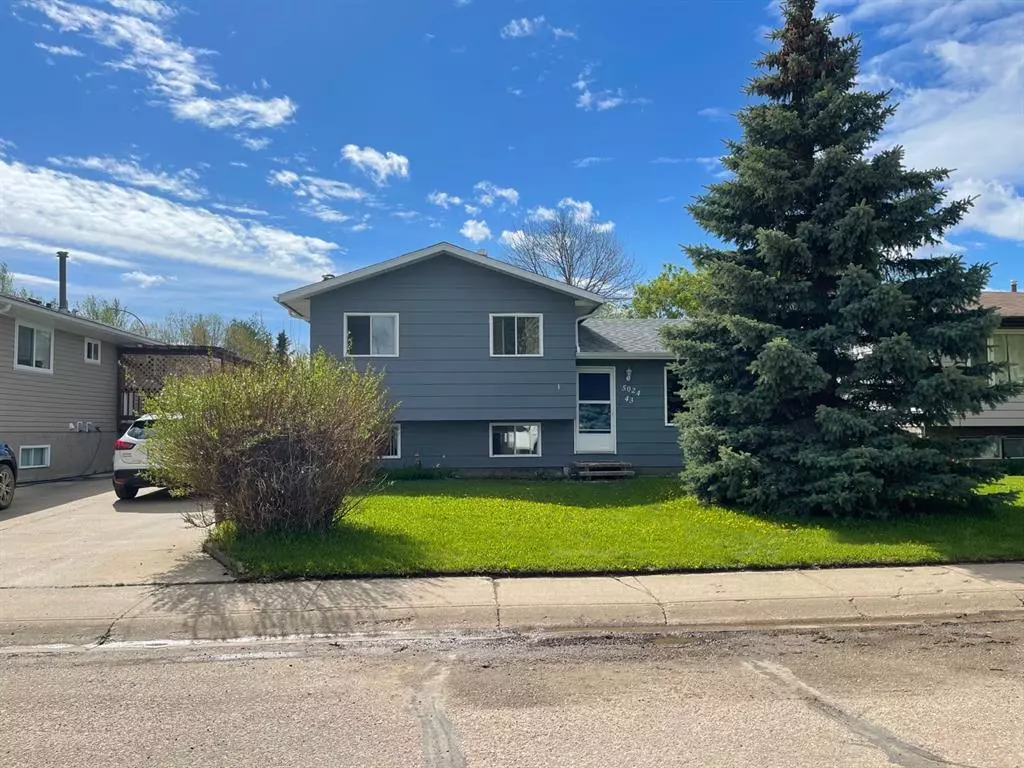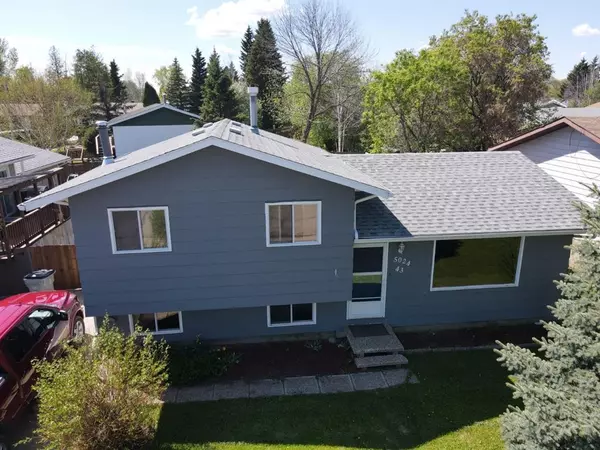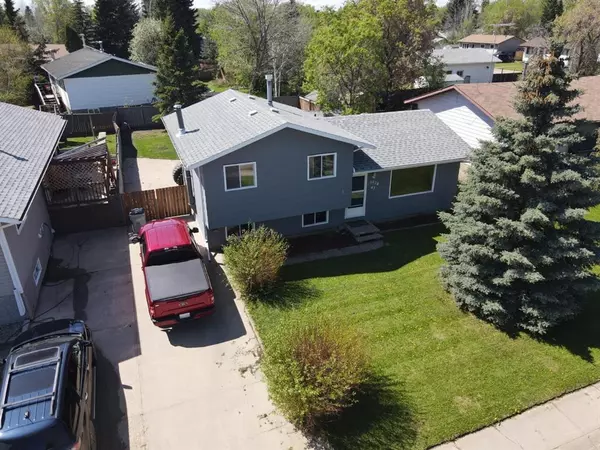$219,500
$234,900
6.6%For more information regarding the value of a property, please contact us for a free consultation.
5024 43rd Street High Prairie, AB T0G 1E0
3 Beds
2 Baths
1,018 SqFt
Key Details
Sold Price $219,500
Property Type Single Family Home
Sub Type Detached
Listing Status Sold
Purchase Type For Sale
Square Footage 1,018 sqft
Price per Sqft $215
MLS® Listing ID A2025092
Sold Date 08/21/23
Style 3 Level Split
Bedrooms 3
Full Baths 2
Originating Board Grande Prairie
Year Built 1982
Annual Tax Amount $1,806
Tax Year 2021
Lot Size 3,698 Sqft
Acres 0.08
Property Sub-Type Detached
Property Description
Not too big-not too small-just right! This cozy 3 bedroom split level is situated in a family neighbourhood. On a Friday night you will smell the BBQ's grilling, the children laughing and if it luck has the sun shining. The home has a concrete drive, fenced backyard with a storage shed and an entertaining deck off the back door. Downstairs you will find the laundry room, large wood fireplace heated living room and 3 piece bathroom. Plenty of storage in the crawl space. Upstairs 3 nice sized bedrooms and a three piece bathroom. The main level has the kitchen -dining and living room - where all the action will happens. Call, text or email today for your personalized viewing.
Location
Province AB
County Big Lakes County
Zoning Residential
Direction E
Rooms
Basement Crawl Space, Finished, Full
Interior
Interior Features See Remarks
Heating Forced Air
Cooling None
Flooring Carpet, Laminate, Linoleum
Fireplaces Number 1
Fireplaces Type Wood Burning
Appliance Dishwasher, Electric Stove, Freezer, Refrigerator, Window Coverings
Laundry Laundry Room
Exterior
Parking Features Parking Pad
Garage Description Parking Pad
Fence Fenced
Community Features Golf, Park, Schools Nearby
Roof Type Asphalt Shingle
Porch None
Lot Frontage 86.0
Total Parking Spaces 2
Building
Lot Description Back Yard, Landscaped
Foundation Poured Concrete
Architectural Style 3 Level Split
Level or Stories 3 Level Split
Structure Type Wood Siding
Others
Restrictions None Known
Tax ID 56528472
Ownership Private
Read Less
Want to know what your home might be worth? Contact us for a FREE valuation!

Our team is ready to help you sell your home for the highest possible price ASAP





